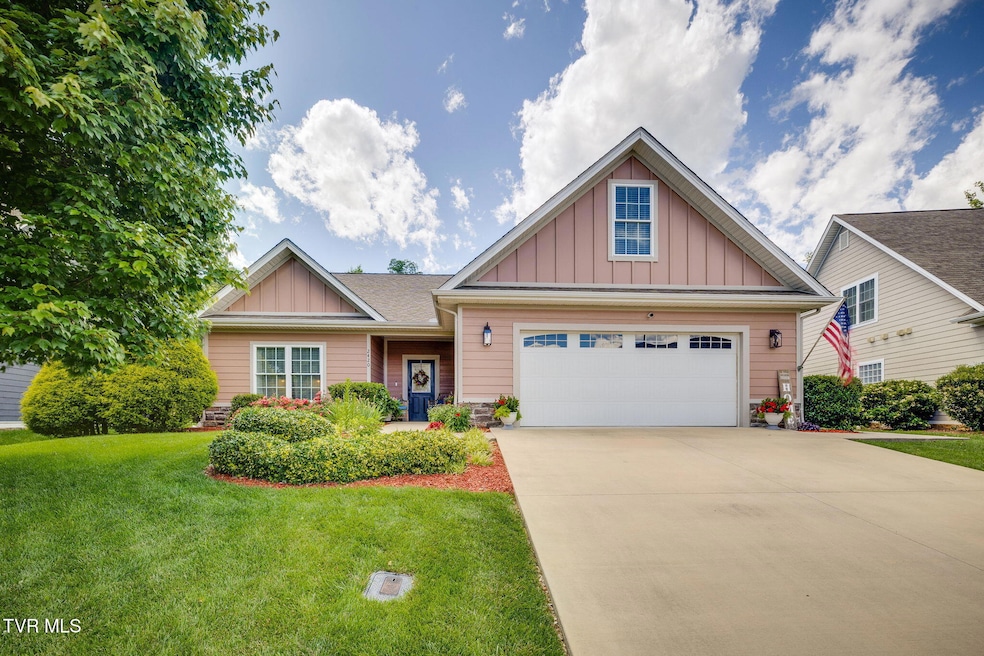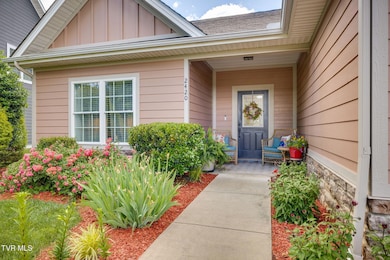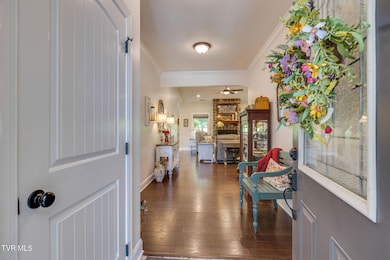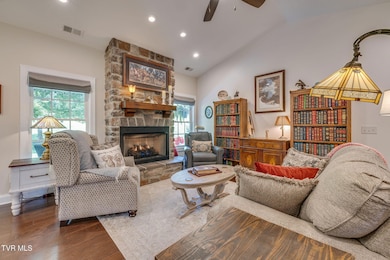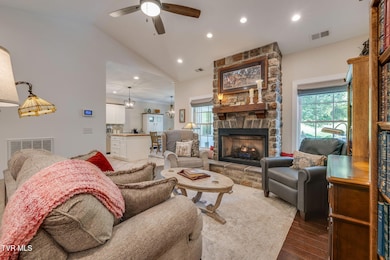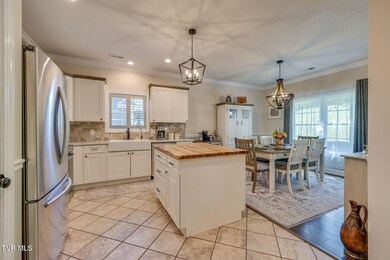
2420 Edinburgh Channel Rd Kingsport, TN 37664
Estimated payment $3,135/month
Highlights
- Open Floorplan
- Mountain View
- Contemporary Architecture
- John Adams Elementary School Rated A
- Clubhouse
- Wood Flooring
About This Home
Welcome to 2420 Edinburgh Channel Rd- where modern updates meet timeless charm in one of Kingsport's most desirable neighborhoods. This beautifully maintained home offers an impressive array of upgrades & features designed for comfort, convenience, and style.Enjoy the ease of main-level living, with all bedrooms and primary living spaces on the main floor—ideal for accessibility and everyday convenience. The only upstairs space is a versatile bonus room, perfect for an office, media room, or guest retreat.Step inside to find fresh interior & exterior paint that brightens every corner of the home. The heart of the home—the kitchen—has been completely renovated with custom details including a large island, painted cabinetry, quartz countertops, a classic farmhouse sink, stylish backsplash, new light fixtures, a new faucet, garbage disposal, and elegant plantation shutters. The adjoining dining area has also been freshly painted, creating a cohesive and inviting space for gatherings.Enjoy hardwood floors & new carpet throughout and a newly added shower door in the primary suite, adding both function and flair. Upstairs, a separate split unit for heating and cooling ensures year-round comfort. Cozy up by the remote-activated fireplace, enhanced by a brand-new mantle that adds a stylish focal point to the living space.Additional upgrades include a whole-home ADT security system, remote-controlled custom cloth blinds, new porch lighting, and a Hague double-filtrated water softening & filtration system. The home also features durable and attractive Hardie board siding, providing long-lasting curb appeal and low maintenance.Outside, the beautifully landscaped exterior creates a peaceful retreat with private sitting areas and welcoming patios in both the front and rear of the home. All nestled in Edinburgh's sidewalk lined streets, community pool & green spaces, and convenient accessibility to I-26. Contact your favorite Realtor for a private showing today!
Home Details
Home Type
- Single Family
Year Built
- Built in 2013
Lot Details
- 7,841 Sq Ft Lot
- Level Lot
- Property is in good condition
- Property is zoned PD
HOA Fees
- $82 Monthly HOA Fees
Parking
- 2 Car Attached Garage
- Garage Door Opener
Home Design
- Contemporary Architecture
- Slab Foundation
- Shingle Roof
- HardiePlank Type
Interior Spaces
- 2,262 Sq Ft Home
- 2-Story Property
- Open Floorplan
- Gas Log Fireplace
- Double Pane Windows
- Entrance Foyer
- Living Room with Fireplace
- Combination Kitchen and Dining Room
- Bonus Room
- Mountain Views
- Pull Down Stairs to Attic
- Washer and Electric Dryer Hookup
Kitchen
- Eat-In Kitchen
- Electric Range
- Microwave
- Dishwasher
Flooring
- Wood
- Carpet
- Ceramic Tile
Bedrooms and Bathrooms
- 3 Bedrooms
- Walk-In Closet
- 2 Full Bathrooms
Home Security
- Home Security System
- Fire and Smoke Detector
Outdoor Features
- Covered patio or porch
Schools
- John Adams Elementary School
- Robinson Middle School
- Dobyns Bennett High School
Utilities
- Central Heating and Cooling System
- Heat Pump System
- Water Softener
- Private Sewer
Listing and Financial Details
- Assessor Parcel Number 119h C 005.00
Community Details
Overview
- Edinburgh Subdivision
Amenities
- Clubhouse
Recreation
- Community Pool
Map
Home Values in the Area
Average Home Value in this Area
Tax History
| Year | Tax Paid | Tax Assessment Tax Assessment Total Assessment is a certain percentage of the fair market value that is determined by local assessors to be the total taxable value of land and additions on the property. | Land | Improvement |
|---|---|---|---|---|
| 2024 | -- | $60,225 | $7,325 | $52,900 |
| 2023 | $2,652 | $60,225 | $7,325 | $52,900 |
| 2022 | $2,652 | $60,225 | $7,325 | $52,900 |
| 2021 | $2,580 | $60,225 | $7,325 | $52,900 |
| 2020 | $1,370 | $60,225 | $7,325 | $52,900 |
| 2019 | $2,471 | $53,325 | $7,325 | $46,000 |
| 2018 | $2,413 | $53,325 | $7,325 | $46,000 |
| 2017 | $2,413 | $53,325 | $7,325 | $46,000 |
| 2016 | $2,626 | $56,525 | $8,775 | $47,750 |
| 2014 | $2,473 | $56,522 | $0 | $0 |
Property History
| Date | Event | Price | Change | Sq Ft Price |
|---|---|---|---|---|
| 05/23/2025 05/23/25 | For Sale | $506,000 | +8.8% | $224 / Sq Ft |
| 06/23/2023 06/23/23 | Sold | $465,000 | 0.0% | $206 / Sq Ft |
| 05/26/2023 05/26/23 | Pending | -- | -- | -- |
| 05/24/2023 05/24/23 | For Sale | $465,000 | +75.5% | $206 / Sq Ft |
| 01/08/2018 01/08/18 | Sold | $265,000 | -1.9% | $117 / Sq Ft |
| 12/08/2017 12/08/17 | Pending | -- | -- | -- |
| 11/21/2017 11/21/17 | For Sale | $270,000 | +18.4% | $119 / Sq Ft |
| 03/05/2013 03/05/13 | Sold | $228,000 | -18.6% | $85 / Sq Ft |
| 08/03/2011 08/03/11 | Pending | -- | -- | -- |
| 08/03/2011 08/03/11 | For Sale | $280,000 | -- | $105 / Sq Ft |
Purchase History
| Date | Type | Sale Price | Title Company |
|---|---|---|---|
| Warranty Deed | $465,000 | None Listed On Document | |
| Warranty Deed | $265,000 | Ecu Title & Escrow | |
| Warranty Deed | $228,000 | -- | |
| Warranty Deed | $35,000 | -- |
Mortgage History
| Date | Status | Loan Amount | Loan Type |
|---|---|---|---|
| Previous Owner | $212,000 | New Conventional | |
| Previous Owner | $220,600 | VA | |
| Previous Owner | $228,000 | VA | |
| Previous Owner | $130,000 | Commercial |
Similar Homes in Kingsport, TN
Source: Tennessee/Virginia Regional MLS
MLS Number: 9980699
APN: 119H-C-005.00
- 2608 Bridgeforth Crossing
- 2338 Edinburgh Channel Rd
- 2514 Glasgow Station Rd
- 719 W Valley Dr
- Tbd Murrayfield Way
- 3321 Cottage Green Ct
- 3329 Cottage Green Ct
- 228 Hidden Acres Rd
- 420 Gustavis Ave
- 454 Hidden Acres Rd
- 2927 Southbridge Rd
- 405 Chelsea Cir
- Tbd Oak Forest Place
- 0 Mill Creek Rd
- Tbd Mill Creek Rd
- Tbd Woodview (Lot 18) Ct
- 501 Woodview Ct
- 495 Oak Forest Place
- 12.48 Acre Rock Springs Rd
- 0 Rock Springs Rd
