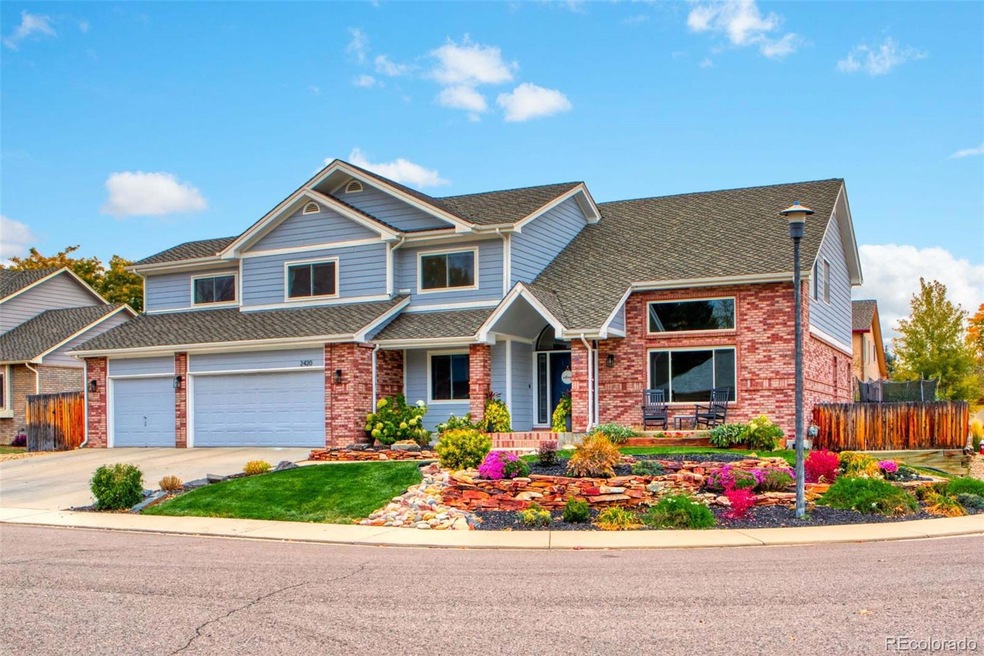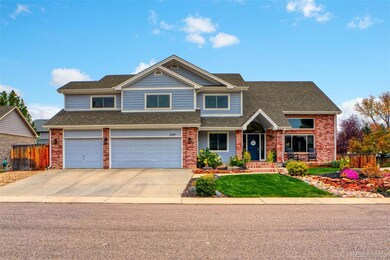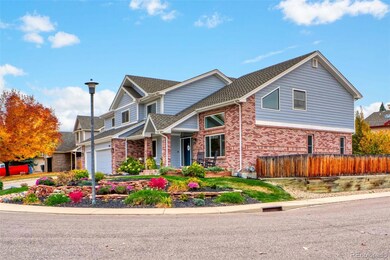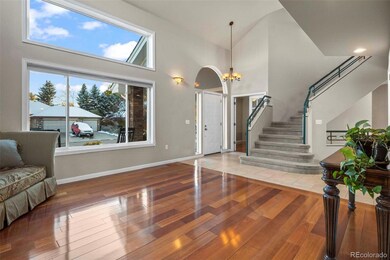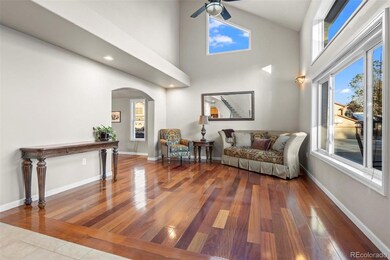
2420 Mapleton Cir Longmont, CO 80503
McIntosh NeighborhoodHighlights
- Primary Bedroom Suite
- Open Floorplan
- Vaulted Ceiling
- Hygiene Elementary School Rated A-
- Deck
- Wood Flooring
About This Home
As of December 2023Fantastic two story in a great location, close to several parks and trails in Longmont! This perfect location gives you the privacy of a corner lot & offers a spacious private backyard w/a concrete patio, perfect for entertaining & taking in the serene setting. Upon entry you’re greeting w/a formal living room featuring Brazilian Cherry hardwood floors & tall vaulted ceilings w/sky lights bringing in an abundance of natural light. The beautiful hardwood floors continue into the formal dining space & opens to the spacious kitchen that is truly a chef’s delight w/double ovens, center island, granite counters, maple cabinets, walk-in pantry & SS appliances, all included! This well laid out floorplan is perfect for entertaining w/the kitchen flowing into the great sized family room w/fireplace & vaulted ceilings. The main floor office w/glass French Doors allows access to the three-quarter bathroom making it a great option for a non-conforming bedroom if needed. Head upstairs & relax in your primary oasis w/your own private deck & spa like 5pc bathroom w/separate vanities, huge, jetted tub & tiled walk-in shower w/waterfall shower head. The upper level continues w/three additional bedrooms all w/walk-in closets & full bathroom w/dual sinks. The massive unfished basement provides you plenty of room for storage or the opportunity to expand your living space & finish to your liking w/a full bathroom completed already! Plenty of parking w/a 3 car garage, extending driveway & tons of guest parking on the side of the home. Enjoy being tucked away in your quiet community with NO HOA & close to McIntosh Lake & Park, Garden Acres Park, Baseball field at Carr Park along w/walking paths & trails. Just a short drive to downtown Longmont you’ll have a plethora of options for shopping, dining & entertainment. Nearby major routes for convenient commuting to Denver, DIA & Boulder. Don’t miss out on this well appointed spacious home in a perfect location!
Last Agent to Sell the Property
MB Team Lassen Brokerage Email: info@teamlassen.com,303-668-7007 Listed on: 10/31/2023
Home Details
Home Type
- Single Family
Est. Annual Taxes
- $4,399
Year Built
- Built in 1992
Lot Details
- 9,249 Sq Ft Lot
- Property is Fully Fenced
- Landscaped
- Front and Back Yard Sprinklers
- Private Yard
Parking
- 3 Car Attached Garage
Home Design
- Frame Construction
- Composition Roof
Interior Spaces
- 2-Story Property
- Open Floorplan
- Built-In Features
- Vaulted Ceiling
- Ceiling Fan
- Double Pane Windows
- Smart Doorbell
- Family Room with Fireplace
- Laundry in unit
Kitchen
- Eat-In Kitchen
- Double Oven
- Cooktop
- Microwave
- Dishwasher
- Kitchen Island
- Granite Countertops
- Utility Sink
- Disposal
Flooring
- Wood
- Carpet
- Tile
Bedrooms and Bathrooms
- 4 Bedrooms
- Primary Bedroom Suite
- Walk-In Closet
- Hydromassage or Jetted Bathtub
Unfinished Basement
- Basement Fills Entire Space Under The House
- Sump Pump
Home Security
- Carbon Monoxide Detectors
- Fire and Smoke Detector
Outdoor Features
- Deck
- Covered patio or porch
Schools
- Hygiene Elementary School
- Westview Middle School
- Longmont High School
Utilities
- Forced Air Heating and Cooling System
- High Speed Internet
- Cable TV Available
Community Details
- No Home Owners Association
- Westlake Manors Subdivision
Listing and Financial Details
- Exclusions: Washer/Dryer
- Assessor Parcel Number R0104168
Ownership History
Purchase Details
Home Financials for this Owner
Home Financials are based on the most recent Mortgage that was taken out on this home.Purchase Details
Home Financials for this Owner
Home Financials are based on the most recent Mortgage that was taken out on this home.Purchase Details
Home Financials for this Owner
Home Financials are based on the most recent Mortgage that was taken out on this home.Purchase Details
Purchase Details
Purchase Details
Similar Homes in Longmont, CO
Home Values in the Area
Average Home Value in this Area
Purchase History
| Date | Type | Sale Price | Title Company |
|---|---|---|---|
| Warranty Deed | $775,000 | Fitco | |
| Warranty Deed | $570,000 | Land Title Guarantee | |
| Warranty Deed | $324,000 | -- | |
| Deed | $27,800 | -- | |
| Warranty Deed | $365,700 | -- | |
| Warranty Deed | $2,551,800 | -- |
Mortgage History
| Date | Status | Loan Amount | Loan Type |
|---|---|---|---|
| Open | $600,000 | New Conventional | |
| Closed | $581,250 | New Conventional | |
| Previous Owner | $456,000 | New Conventional | |
| Previous Owner | $271,000 | New Conventional | |
| Previous Owner | $75,000 | Credit Line Revolving | |
| Previous Owner | $328,000 | Unknown | |
| Previous Owner | $259,200 | No Value Available | |
| Closed | $48,600 | No Value Available |
Property History
| Date | Event | Price | Change | Sq Ft Price |
|---|---|---|---|---|
| 12/22/2023 12/22/23 | Sold | $775,000 | -3.1% | $220 / Sq Ft |
| 11/30/2023 11/30/23 | Pending | -- | -- | -- |
| 10/31/2023 10/31/23 | For Sale | $800,000 | +40.4% | $227 / Sq Ft |
| 06/28/2021 06/28/21 | Off Market | $570,000 | -- | -- |
| 03/30/2020 03/30/20 | Sold | $570,000 | +0.2% | $106 / Sq Ft |
| 02/17/2020 02/17/20 | For Sale | $569,000 | -- | $105 / Sq Ft |
Tax History Compared to Growth
Tax History
| Year | Tax Paid | Tax Assessment Tax Assessment Total Assessment is a certain percentage of the fair market value that is determined by local assessors to be the total taxable value of land and additions on the property. | Land | Improvement |
|---|---|---|---|---|
| 2025 | $4,930 | $51,082 | $9,463 | $41,619 |
| 2024 | $4,930 | $51,082 | $9,463 | $41,619 |
| 2023 | $4,863 | $51,543 | $10,559 | $44,669 |
| 2022 | $4,399 | $44,453 | $8,132 | $36,321 |
| 2021 | $4,456 | $45,732 | $8,366 | $37,366 |
| 2020 | $3,861 | $39,747 | $6,793 | $32,954 |
| 2019 | $3,800 | $39,747 | $6,793 | $32,954 |
| 2018 | $3,553 | $37,404 | $6,840 | $30,564 |
| 2017 | $3,505 | $41,352 | $7,562 | $33,790 |
| 2016 | $3,180 | $33,265 | $12,736 | $20,529 |
| 2015 | $3,030 | $29,779 | $6,846 | $22,933 |
| 2014 | $2,781 | $29,779 | $6,846 | $22,933 |
Agents Affiliated with this Home
-

Seller's Agent in 2023
Team Lassen
MB Team Lassen
(303) 410-0400
1 in this area
1,656 Total Sales
-
C
Buyer's Agent in 2023
Connor Slump
Rhae Group Realty
(303) 952-5078
1 in this area
88 Total Sales
-
R
Buyer Co-Listing Agent in 2023
Rhae Group
Rhae Group Realty
-

Seller's Agent in 2020
Christina Davies
LIV Sotheby's Intl Realty
(720) 273-3452
8 Total Sales
-
C
Seller Co-Listing Agent in 2020
Cyndy Gartner
Porchlight Real Estate Group
-
J
Buyer's Agent in 2020
Joshua Collins
Colorado Highlands Realty LLC
(303) 956-7153
44 Total Sales
Map
Source: REcolorado®
MLS Number: 8358142
APN: 1205291-19-005
- 2465 Mapleton Cir
- 2325 Steele St
- 2418 Maplewood Cir E
- 2421 Maplewood Cir W
- 2131 Kay St
- 2078 Goldfinch Ct
- 2476 Sunset Dr
- 2318 Spindrift Dr
- 2615 Falcon Dr
- 12682 Anhawa Ave
- 2401 Spindrift Dr Unit 120529205002
- 2912 Lake Park Way
- 12734 Anhawa Ave
- 2193 Sand Dollar Cir
- 2935 Bow Line Place
- 1873 Trevor Cir
- 2988 Bellmeade Way
- 1828 Stratford Ln
- 2104 18th Ave
- 8858 Prairie Knoll Dr
