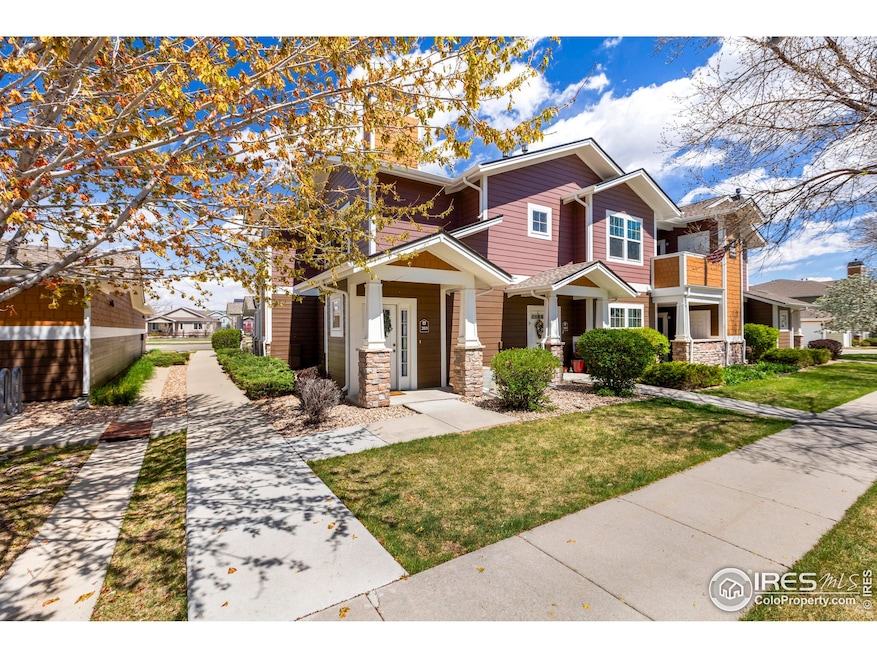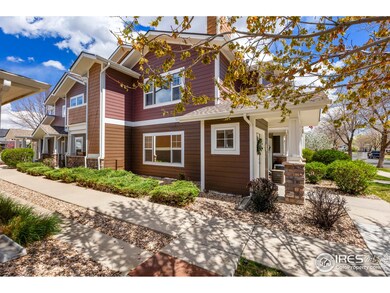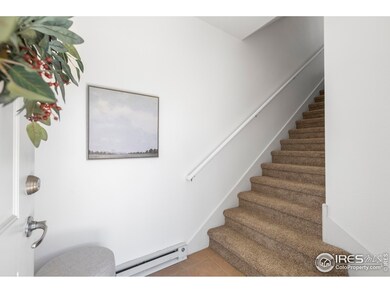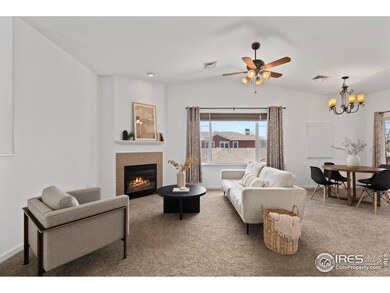
2420 Owens Ave Unit 201 Fort Collins, CO 80528
Westchase NeighborhoodHighlights
- Fitness Center
- City View
- Clubhouse
- Bacon Elementary School Rated A-
- Open Floorplan
- Deck
About This Home
As of July 2025Freshly painted and carpeted, light and bright two-bedroom condo in South Fort Collins, across the street from Bacon Elementary. Inviting private condo entrance at the street level and then venture upstairs to enjoy this second story-condo with lofted ceilings, and views of the foothills to the west. Cozy gas fireplace, two large bedrooms with bathrooms, in-unit laundry with washer and dryer, and composite deck off the dining nook. This home is spaciously appointed so the two bedrooms are separated for privacy. AC new in last five years. Detached one-car garage offers consistent parking even in the winter months and storage for your toys. The HOA fee includes lawn service, snow removal, trash, water/sewer, exterior insurance and management. With amenities such as a seasonal pool, clubhouse, workout facility and meeting space, this association has it all. Close proximity to the Harmony Corridor, hospitals, businesses and Poudre schools. Perfect investment property as well!
Last Buyer's Agent
Non-IRES Agent
Non-IRES
Townhouse Details
Home Type
- Townhome
Est. Annual Taxes
- $2,170
Year Built
- Built in 2005
Lot Details
- 1,742 Sq Ft Lot
HOA Fees
- $380 Monthly HOA Fees
Parking
- 1 Car Detached Garage
- Alley Access
Home Design
- Contemporary Architecture
- Wood Frame Construction
- Composition Roof
Interior Spaces
- 1,240 Sq Ft Home
- 2-Story Property
- Open Floorplan
- Cathedral Ceiling
- Gas Fireplace
- Double Pane Windows
- Window Treatments
- City Views
Kitchen
- Electric Oven or Range
- Microwave
- Dishwasher
- Disposal
Flooring
- Wood
- Carpet
Bedrooms and Bathrooms
- 2 Bedrooms
- Walk-In Closet
- 2 Full Bathrooms
Laundry
- Laundry on main level
- Dryer
- Washer
Home Security
Outdoor Features
- Deck
- Exterior Lighting
Schools
- Bacon Elementary School
- Preston Middle School
- Fossil Ridge High School
Utilities
- Forced Air Heating and Cooling System
- High Speed Internet
- Cable TV Available
Listing and Financial Details
- Assessor Parcel Number R1588622
Community Details
Overview
- Association fees include common amenities, trash, snow removal, ground maintenance, management, maintenance structure
- The Timbers Association, Phone Number (970) 237-6969
- Timbers Subdivision
Recreation
- Fitness Center
- Community Pool
- Park
Additional Features
- Clubhouse
- Fire and Smoke Detector
Similar Homes in Fort Collins, CO
Home Values in the Area
Average Home Value in this Area
Property History
| Date | Event | Price | Change | Sq Ft Price |
|---|---|---|---|---|
| 08/18/2025 08/18/25 | For Rent | $2,050 | 0.0% | -- |
| 07/25/2025 07/25/25 | Sold | $366,175 | 0.0% | $295 / Sq Ft |
| 07/17/2025 07/17/25 | Off Market | $366,175 | -- | -- |
| 07/06/2025 07/06/25 | Pending | -- | -- | -- |
| 06/28/2025 06/28/25 | Price Changed | $377,500 | -0.7% | $304 / Sq Ft |
| 04/24/2025 04/24/25 | For Sale | $380,000 | +127.5% | $306 / Sq Ft |
| 01/28/2019 01/28/19 | Off Market | $167,000 | -- | -- |
| 06/04/2012 06/04/12 | Sold | $167,000 | -1.2% | $130 / Sq Ft |
| 05/05/2012 05/05/12 | Pending | -- | -- | -- |
| 03/14/2012 03/14/12 | For Sale | $169,000 | -- | $131 / Sq Ft |
Tax History Compared to Growth
Agents Affiliated with this Home
-
Emily Jones

Seller's Agent in 2025
Emily Jones
Group Harmony
(970) 948-1008
2 in this area
133 Total Sales
-
N
Buyer's Agent in 2025
Non-IRES Agent
CO_IRES
-
Greg Roeder

Seller's Agent in 2012
Greg Roeder
LIV Sotheby's Intl Realty
(970) 213-2095
108 Total Sales
-
D
Buyer's Agent in 2012
Deanna McCrery
Group Mulberry
Map
Source: IRES MLS
MLS Number: 1032040
APN: 86082-44-201
- 2502 Owens Ave Unit 201
- 2308 Owens Ave Unit 203
- 2313 Lodgepole Creek Dr
- 5902 Yellow Creek Dr
- 2202 Harvest St
- 6045 Medlar Place
- 2402 Treestead Rd
- 6102 Hawks Perch Ln
- 5921 Medlar Place
- 6309 Carmichael St
- 5914 Medlar Place
- 5609 Coppervein St
- 6309 Meadow Grass Ct
- 2127 Andrews St
- 6020 Espalier Ct
- 2809 Sunset View Dr
- MUIRFIELD Plan at Hansen Farm
- BRIDGEPORT Plan at Hansen Farm
- MELBOURNE Plan at Hansen Farm
- CABRAL Plan at Hansen Farm






