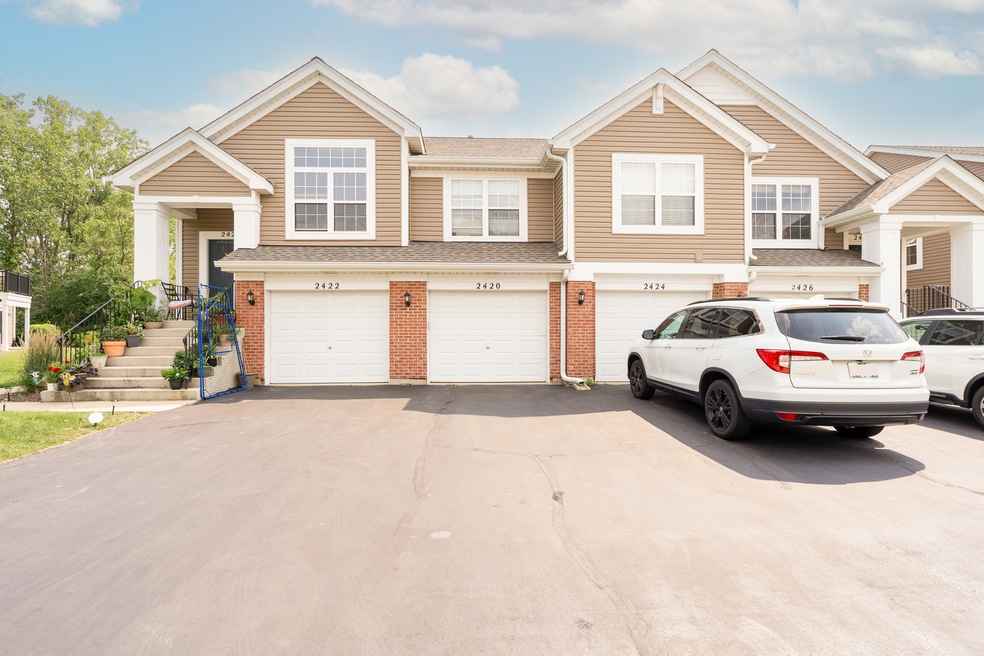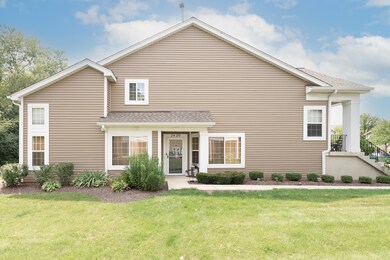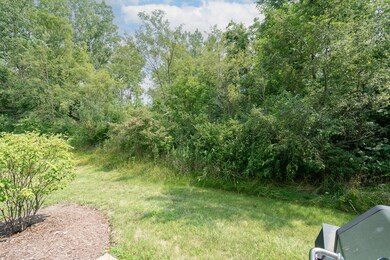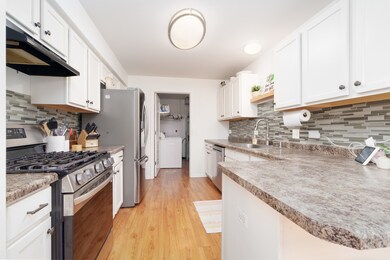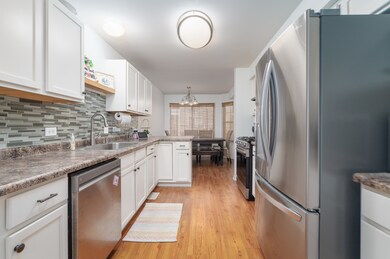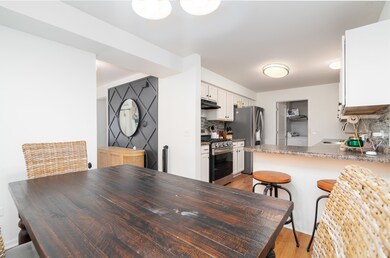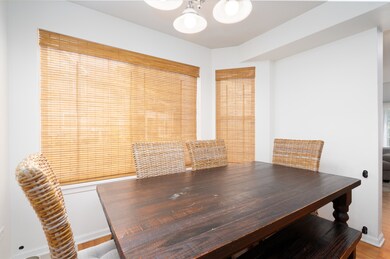
2420 Wilton Ln Unit 5601 Aurora, IL 60502
Big Woods Marmion NeighborhoodHighlights
- Property is near a forest
- Wooded Lot
- Whirlpool Bathtub
- Gwendolyn Brooks Elementary School Rated A
- Wood Flooring
- End Unit
About This Home
As of August 2024MULTIPLE OFFERS RECEIVED! HIGHEST & BEST REQUESTED BY 7PM, JULY 25TH. Highly desirable & stunning end unit ground level ranch townhome boasts an open floor plan that features: A welcoming foyer with custom board & batten wall to greet you; Dramatic, vaulted living room; Beautiful kitchen that boasts white cabinets, custom backsplash, gleaming hardwood flooring & new stainless steel appliances; Sun-filled bay dining area; Spacious master suite with new carpeting, walk-in closet & private, upscale bath with whirlpool tub, separate shower & double vanity; Spacious 2nd bedroom has full bath across hall; Full, in-unit laundry includes washer & dryer, perfect mud room off the 1 car garage. Private setting backing to a tranquil forest preserve! View wild life from your couch! Conveniently located with easy access to I-88 & Outlet Mall. Highly acclaimed Naperville District 204 schools! Units can be rented and complex is FHA approved. Property is well managed with roof replaced in 2019 & siding in 2020.
Last Agent to Sell the Property
Wirtz Real Estate Group Inc. License #471005499 Listed on: 07/23/2024
Last Buyer's Agent
Kimberly Brown-Lewis
Redfin Corporation License #475196946

Townhouse Details
Home Type
- Townhome
Est. Annual Taxes
- $4,172
Year Built
- Built in 2002
Lot Details
- End Unit
- Wooded Lot
HOA Fees
Parking
- 1 Car Attached Garage
- Garage Transmitter
- Garage Door Opener
- Driveway
- Parking Included in Price
Home Design
- Asphalt Roof
- Concrete Perimeter Foundation
Interior Spaces
- 1,132 Sq Ft Home
- 1-Story Property
- Wood Flooring
Kitchen
- Range
- Microwave
- Dishwasher
- Stainless Steel Appliances
- Disposal
Bedrooms and Bathrooms
- 2 Bedrooms
- 2 Potential Bedrooms
- Walk-In Closet
- Bathroom on Main Level
- 2 Full Bathrooms
- Dual Sinks
- Whirlpool Bathtub
- Separate Shower
Laundry
- Laundry on main level
- Dryer
- Washer
Home Security
Accessible Home Design
- Halls are 36 inches wide or more
- Wheelchair Access
- Accessibility Features
- Doors are 32 inches wide or more
- No Interior Steps
- Level Entry For Accessibility
Schools
- Young Elementary School
- Granger Middle School
- Metea Valley High School
Utilities
- Forced Air Heating and Cooling System
- Heating System Uses Natural Gas
Additional Features
- Patio
- Property is near a forest
Listing and Financial Details
- Homeowner Tax Exemptions
Community Details
Overview
- Association fees include insurance, exterior maintenance, lawn care, snow removal
- 6 Units
- Manager Association, Phone Number (630) 748-8310
- Cambridge Countryside Subdivision
- Property managed by Advocate Property Management
Pet Policy
- Limit on the number of pets
- Dogs and Cats Allowed
Security
- Resident Manager or Management On Site
- Storm Screens
- Carbon Monoxide Detectors
Ownership History
Purchase Details
Home Financials for this Owner
Home Financials are based on the most recent Mortgage that was taken out on this home.Purchase Details
Home Financials for this Owner
Home Financials are based on the most recent Mortgage that was taken out on this home.Purchase Details
Home Financials for this Owner
Home Financials are based on the most recent Mortgage that was taken out on this home.Purchase Details
Home Financials for this Owner
Home Financials are based on the most recent Mortgage that was taken out on this home.Purchase Details
Home Financials for this Owner
Home Financials are based on the most recent Mortgage that was taken out on this home.Purchase Details
Home Financials for this Owner
Home Financials are based on the most recent Mortgage that was taken out on this home.Similar Homes in Aurora, IL
Home Values in the Area
Average Home Value in this Area
Purchase History
| Date | Type | Sale Price | Title Company |
|---|---|---|---|
| Warranty Deed | $260,000 | Ai Title | |
| Warranty Deed | $221,500 | Chicago Title | |
| Warranty Deed | $170,500 | First American Title | |
| Warranty Deed | $179,500 | Multiple | |
| Warranty Deed | $170,000 | Atg | |
| Warranty Deed | $152,000 | First American Title |
Mortgage History
| Date | Status | Loan Amount | Loan Type |
|---|---|---|---|
| Open | $221,000 | New Conventional | |
| Previous Owner | $214,467 | New Conventional | |
| Previous Owner | $30,234 | FHA | |
| Previous Owner | $167,117 | FHA | |
| Previous Owner | $144,935 | New Conventional | |
| Previous Owner | $157,011 | New Conventional | |
| Previous Owner | $179,500 | Purchase Money Mortgage | |
| Previous Owner | $136,000 | Purchase Money Mortgage | |
| Previous Owner | $147,600 | Unknown | |
| Previous Owner | $143,900 | No Value Available |
Property History
| Date | Event | Price | Change | Sq Ft Price |
|---|---|---|---|---|
| 08/22/2024 08/22/24 | Sold | $260,000 | +4.0% | $230 / Sq Ft |
| 07/25/2024 07/25/24 | Pending | -- | -- | -- |
| 07/23/2024 07/23/24 | For Sale | $249,900 | +13.0% | $221 / Sq Ft |
| 03/07/2022 03/07/22 | Sold | $221,100 | +4.3% | $195 / Sq Ft |
| 01/29/2022 01/29/22 | Pending | -- | -- | -- |
| 01/27/2022 01/27/22 | For Sale | $212,000 | +24.6% | $187 / Sq Ft |
| 11/07/2018 11/07/18 | Sold | $170,200 | -5.2% | $150 / Sq Ft |
| 09/21/2018 09/21/18 | Pending | -- | -- | -- |
| 09/11/2018 09/11/18 | For Sale | $179,500 | -- | $159 / Sq Ft |
Tax History Compared to Growth
Tax History
| Year | Tax Paid | Tax Assessment Tax Assessment Total Assessment is a certain percentage of the fair market value that is determined by local assessors to be the total taxable value of land and additions on the property. | Land | Improvement |
|---|---|---|---|---|
| 2023 | $4,172 | $59,330 | $18,170 | $41,160 |
| 2022 | $4,274 | $56,970 | $17,450 | $39,520 |
| 2021 | $4,152 | $54,940 | $16,830 | $38,110 |
| 2020 | $4,202 | $54,940 | $16,830 | $38,110 |
| 2019 | $4,041 | $52,260 | $16,010 | $36,250 |
| 2018 | $3,598 | $46,740 | $14,320 | $32,420 |
| 2017 | $3,527 | $45,150 | $13,830 | $31,320 |
| 2016 | $3,452 | $43,330 | $13,270 | $30,060 |
| 2015 | $3,399 | $41,140 | $12,600 | $28,540 |
| 2014 | $3,579 | $41,920 | $12,840 | $29,080 |
| 2013 | $3,544 | $42,210 | $12,930 | $29,280 |
Agents Affiliated with this Home
-
Kimberly Wirtz

Seller's Agent in 2024
Kimberly Wirtz
Wirtz Real Estate Group Inc.
(708) 516-3050
6 in this area
1,097 Total Sales
-

Buyer's Agent in 2024
Kimberly Brown-Lewis
Redfin Corporation
-
Justin Kreis

Seller's Agent in 2022
Justin Kreis
Charles Rutenberg Realty of IL
(630) 270-6555
1 in this area
28 Total Sales
-
Cynthia Sullivan

Seller's Agent in 2018
Cynthia Sullivan
Coldwell Banker Realty
(630) 254-0987
2 in this area
87 Total Sales
-

Seller Co-Listing Agent in 2018
Jennifer Poidomani
@ Properties
(630) 750-0751
-
Kalvin Haltenhof
K
Buyer's Agent in 2018
Kalvin Haltenhof
Brummel Properties, Inc.
(630) 251-4223
4 Total Sales
Map
Source: Midwest Real Estate Data (MRED)
MLS Number: 12101943
APN: 07-06-215-027
- 2442 Wilton Ln Unit 5596
- 2513 Prairieview Ln S
- 2674 Stanton Ct S Unit 4
- 2677 Stanton Ct S Unit 4
- 2661 Prairieview Ln S Unit 4
- 2610 Barley Ct
- 2615 Prairieview Ln
- 2732 Wilshire Ct
- 2739 Wilshire Ct
- 2449 Wydown Ln Unit 4
- 2695 Stoneybrook Ln
- 2351 Foxmoor Ln Unit 5421
- 2739 Borkshire Ln Unit 5385
- 2156 Red Maple Ln Unit 2
- 2747 Charter Oak Dr Unit 2
- 2463 Red Bud Ct
- 2466 Sunlight Ct Unit 6
- 2374 Handley Ln Unit 1
- 2490 Hedge Row Dr
- 2793 Nicole Cir
