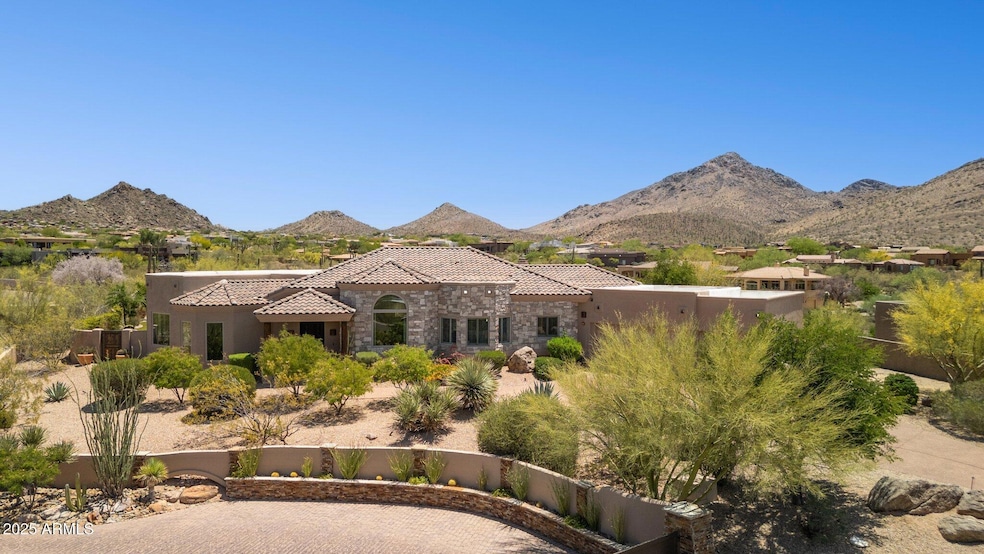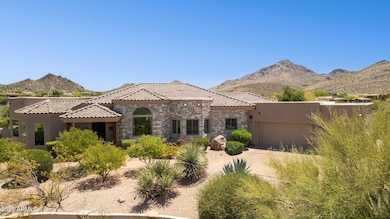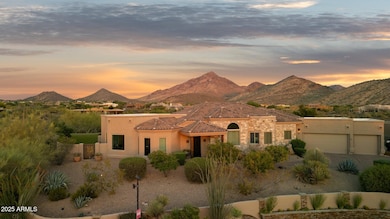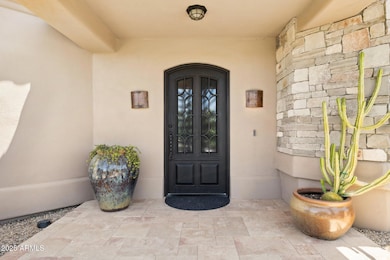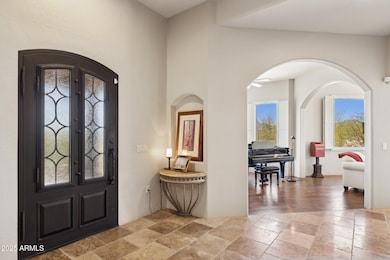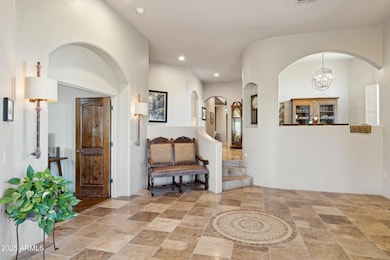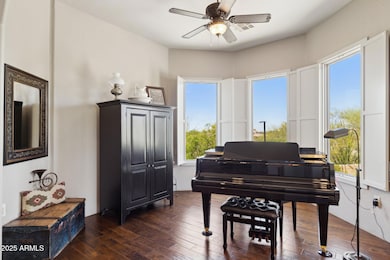24200 N Alma School Rd Unit 7 Scottsdale, AZ 85255
Pinnacle Peak NeighborhoodEstimated payment $12,638/month
Highlights
- Play Pool
- Gated Parking
- Mountain View
- Sonoran Trails Middle School Rated A-
- Gated Community
- Family Room with Fireplace
About This Home
ANOTHER PRICE DROP! Don't let this one slip away. Designed w/ the refinement of an estate while maintaining the warmth of a home. Custom features abound w/ amenities. Natural wood plank flooring; interior 18'' travertine tile that extends out to patio & decking. With over $500K work done. The home boasts of S.S. appliances; interior & exterior fireplaces; formal & casual living spaces; master suite w/ seating area & remodeled walk-in closet. Gourmet eat-in kitchen w/ island, dining nook; outdoor cooking station; artificial grass lawn; pool; water features; splash pad; commercial grade oscillator misting system & breathtaking up close mtn views. Located in the private gated enclave of Sonoran Highlands II, this is casual elegance at its best. EXTENSIVE list of upgrades and remodeling done to this already beautiful home in the document section! This property is truly one of a kind. HIGHLIGHTS OF HOME IMPROVMENTS:
* 2017 - Total new roof
* 2019 & 20 - Replaced windows w / Anderson windows * 2021 - remodeled master bathroom and master closet
* 2022 - replaced both AC/Heat Pumps
* 2023 - Replaced built-in BBQ
* 2024 - Garage floor coating
* 2025 - Remodel Jack N Jill bathroom
* 2025 - Replace 4 outdoor Viga poles with 4 metal poles
* 2025 - 5 Year Termite Warranty
* 2025 - Two new exterior gates
Home Details
Home Type
- Single Family
Est. Annual Taxes
- $5,558
Year Built
- Built in 1997
Lot Details
- 1.4 Acre Lot
- Private Streets
- Desert faces the front and back of the property
- Wrought Iron Fence
- Block Wall Fence
- Artificial Turf
- Corner Lot
- Misting System
- Front and Back Yard Sprinklers
- Sprinklers on Timer
HOA Fees
- $117 Monthly HOA Fees
Parking
- 3 Car Direct Access Garage
- 4 Open Parking Spaces
- Garage Door Opener
- Gated Parking
Home Design
- Santa Barbara Architecture
- Wood Frame Construction
- Tile Roof
- Foam Roof
- Stone Exterior Construction
- Stucco
Interior Spaces
- 4,065 Sq Ft Home
- 1-Story Property
- Vaulted Ceiling
- Gas Fireplace
- ENERGY STAR Qualified Windows
- Family Room with Fireplace
- 2 Fireplaces
- Mountain Views
- Security System Owned
- Washer and Dryer Hookup
Kitchen
- Eat-In Kitchen
- Built-In Electric Oven
- Electric Cooktop
- Built-In Microwave
- Kitchen Island
- Granite Countertops
Flooring
- Wood
- Stone
- Tile
Bedrooms and Bathrooms
- 4 Bedrooms
- Bathroom Updated in 2021
- Primary Bathroom is a Full Bathroom
- 3.5 Bathrooms
- Dual Vanity Sinks in Primary Bathroom
- Bathtub With Separate Shower Stall
Eco-Friendly Details
- ENERGY STAR Qualified Equipment
Outdoor Features
- Play Pool
- Covered Patio or Porch
- Outdoor Fireplace
- Outdoor Storage
- Built-In Barbecue
Schools
- Desert Sun Academy Elementary School
- Sonoran Trails Middle School
- Cactus Shadows High School
Utilities
- Cooling System Updated in 2022
- Central Air
- Heating Available
- Propane
- High Speed Internet
- Cable TV Available
Listing and Financial Details
- Tax Lot 7
- Assessor Parcel Number 217-02-151-A
Community Details
Overview
- Association fees include ground maintenance, street maintenance
- Brown Managment Association, Phone Number (480) 539-1396
- Built by Custom
- Sonoran Highlands Phase 2 Amd Subdivision, Custom Floorplan
Security
- Gated Community
Map
Home Values in the Area
Average Home Value in this Area
Tax History
| Year | Tax Paid | Tax Assessment Tax Assessment Total Assessment is a certain percentage of the fair market value that is determined by local assessors to be the total taxable value of land and additions on the property. | Land | Improvement |
|---|---|---|---|---|
| 2025 | $5,540 | $116,480 | -- | -- |
| 2024 | $5,371 | $110,934 | -- | -- |
| 2023 | $5,371 | $135,220 | $27,040 | $108,180 |
| 2022 | $5,188 | $100,620 | $20,120 | $80,500 |
| 2021 | $5,871 | $108,070 | $21,610 | $86,460 |
| 2020 | $5,850 | $106,400 | $21,280 | $85,120 |
| 2019 | $5,623 | $104,360 | $20,870 | $83,490 |
| 2018 | $5,437 | $101,070 | $20,210 | $80,860 |
| 2017 | $5,182 | $100,710 | $20,140 | $80,570 |
| 2016 | $5,200 | $95,980 | $19,190 | $76,790 |
| 2015 | $4,871 | $88,420 | $17,680 | $70,740 |
Property History
| Date | Event | Price | List to Sale | Price per Sq Ft | Prior Sale |
|---|---|---|---|---|---|
| 09/12/2025 09/12/25 | Price Changed | $2,299,000 | -2.1% | $566 / Sq Ft | |
| 08/18/2025 08/18/25 | Price Changed | $2,349,000 | -2.1% | $578 / Sq Ft | |
| 06/19/2025 06/19/25 | Price Changed | $2,400,000 | -4.0% | $590 / Sq Ft | |
| 06/05/2025 06/05/25 | For Sale | $2,499,000 | +155.0% | $615 / Sq Ft | |
| 01/14/2016 01/14/16 | Sold | $980,000 | -6.6% | $241 / Sq Ft | View Prior Sale |
| 11/29/2015 11/29/15 | Pending | -- | -- | -- | |
| 11/06/2015 11/06/15 | Price Changed | $1,049,000 | -4.5% | $258 / Sq Ft | |
| 05/05/2015 05/05/15 | Price Changed | $1,099,000 | -6.5% | $270 / Sq Ft | |
| 04/02/2015 04/02/15 | Price Changed | $1,175,000 | -4.1% | $289 / Sq Ft | |
| 12/10/2014 12/10/14 | For Sale | $1,225,000 | -- | $301 / Sq Ft |
Purchase History
| Date | Type | Sale Price | Title Company |
|---|---|---|---|
| Interfamily Deed Transfer | -- | None Available | |
| Warranty Deed | $980,000 | First American Title Ins Co | |
| Interfamily Deed Transfer | -- | None Available | |
| Warranty Deed | $828,000 | Russ Lyon Title | |
| Interfamily Deed Transfer | -- | First American Title | |
| Interfamily Deed Transfer | -- | -- |
Mortgage History
| Date | Status | Loan Amount | Loan Type |
|---|---|---|---|
| Previous Owner | $730,000 | New Conventional | |
| Previous Owner | $662,400 | New Conventional | |
| Previous Owner | $155,000 | No Value Available | |
| Closed | $124,200 | No Value Available |
Source: Arizona Regional Multiple Listing Service (ARMLS)
MLS Number: 6870139
APN: 217-02-151A
- 24200 N Alma School Rd Unit 36
- 10784 E Pinnacle Peak Rd
- 10590 E Pinnacle Peak Rd Unit 5
- 10883 E La Junta Rd
- 10821 E Tusayan Trail
- 10801 E Happy Valley Rd Unit 71
- 10801 E Happy Valley Rd Unit 119
- 25001 N 107th Place
- 24019 N 112th Place
- 25150 N Windy Walk Dr Unit 4
- 25150 N Windy Walk Dr Unit 37
- 25150 N Windy Walk Dr Unit 13
- 11331 E Troon Vista Dr
- 24350 N Whispering Ridge Way Unit 22
- 24350 N Whispering Ridge Way Unit 9
- 10942 E Buckskin Trail Unit 29
- Cavallo Plan at Skye View
- 10798 E Buckskin Trail Unit 19
- 21303 N 113th Place Unit 1882
- 11225 E Whispering Ridge Way
- 10801 E Happy Valley Rd Unit 74
- 25555 N Windy Walk Dr Unit 17
- 10326 E Buckskin Trail
- 10004 E Santa Catalina Dr
- 10029 E Cll de Las Brisas
- 11516 E Ranch Gate Rd
- 11741 E Parkview Ln
- 11542 E Desert Willow Dr
- 24808 N 118th Place Unit ID1255431P
- 11934 E Sand Hills Rd
- 9447 E Calle de Valle Dr
- 27000 N Alma School Pkwy Unit 1012
- 27000 N Alma School Pkwy Unit 2006
- 27000 N Alma School Pkwy Unit 2032
- 27000 N Alma School Pkwy Unit 1016
- 27000 N Alma School Pkwy Unit 2004
- 26362 N 115th St
- 11450 E Hideaway Ln
- 26565 N 115th St
- 20759 N 102nd St Unit 1347
