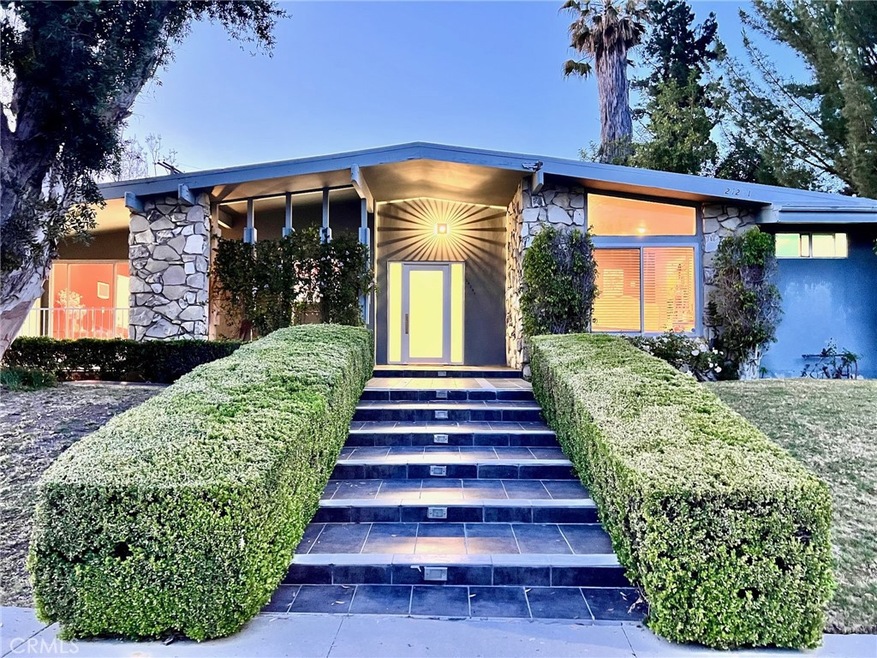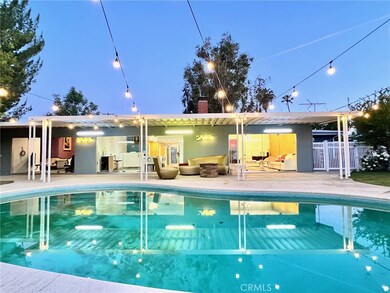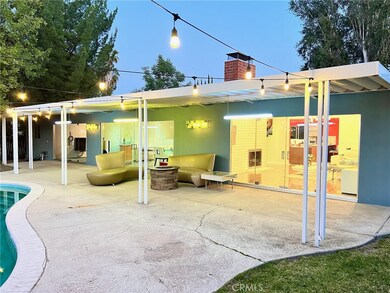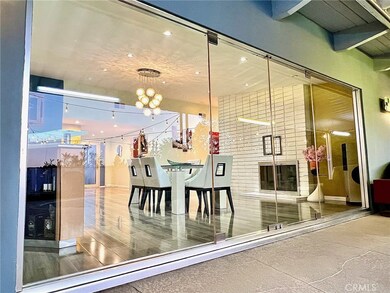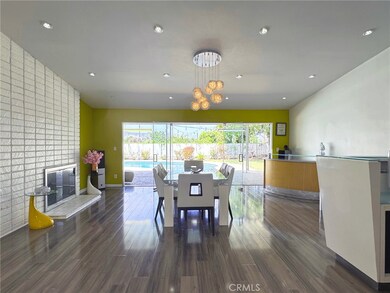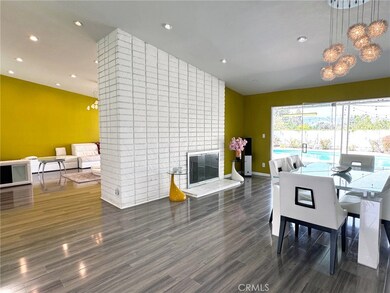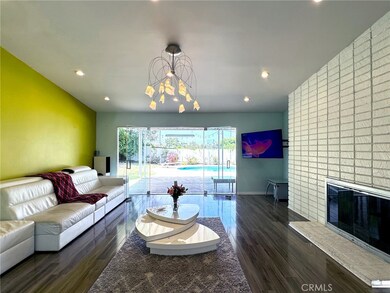
24201 Caris St Woodland Hills, CA 91367
Woodland Hills NeighborhoodHighlights
- In Ground Pool
- Mountain View
- No HOA
- Midcentury Modern Architecture
- Stone Countertops
- Covered patio or porch
About This Home
As of July 2025Located in an esteemed Woodland Hills neighborhood and crafted by renowned architect Charles Du Bois in 1964, this Mid-Century Modern California residence rests on the corner of a peaceful neighborhood. Offering 3 generous sized bedrooms with 2 full bathrooms on a desirable oversized corner lot. You can relax knowing there is ample privacy in the backyard and abundant natural light throughout! Du Bois creates the ultimate grand reveal by leading us through a welcoming foyer into the light filled living room which immediately draws one's eye to the sparkling pool beyond. This signature floor to ceiling double-sided fireplaces anchor the inviting space between the living and dining rooms, flowing naturally into the pristine kitchen with updated professional grade appliances. Recently renovated in 2007, this stylish modern enclave exudes an inviting atmosphere with sleek design elements. The primary bedroom opens directly to the expansive swimming pool while echoing an era of glamour with its en suite bath and dressing room. Once in the backyard, you can feel a sense of luxury, calm, and relaxation while enjoying the neighborhood and mountain views. Two additional bedrooms share a spacious Jack & Jill bathroom. To complete the picture of this American dream, the property comes with a two-car garage and ample storage in the two side yards. This classic California dream home awaits the next generation of owners to cherish its simplicity of form and the ease of life it provides with easy access to local shopping, restaurants and award-winning schools only blocks away.
Last Agent to Sell the Property
Prestige Estate Agency Brokerage Phone: 818-383-7088 License #02147283 Listed on: 05/14/2024
Home Details
Home Type
- Single Family
Est. Annual Taxes
- $14,037
Year Built
- Built in 1964
Lot Details
- 0.27 Acre Lot
- Density is up to 1 Unit/Acre
- Property is zoned LARE11
Parking
- 2 Car Direct Access Garage
- 2 Open Parking Spaces
- Parking Available
- Driveway Up Slope From Street
Property Views
- Mountain
- Neighborhood
Home Design
- Midcentury Modern Architecture
- Slab Foundation
- Shingle Roof
- Copper Plumbing
- Stucco
Interior Spaces
- 2,401 Sq Ft Home
- 1-Story Property
- Wired For Sound
- Dry Bar
- Beamed Ceilings
- Recessed Lighting
- Family Room with Fireplace
- Family Room Off Kitchen
- Dining Room with Fireplace
- Home Security System
Kitchen
- Breakfast Area or Nook
- Open to Family Room
- Double Convection Oven
- Gas Cooktop
- Range Hood
- Freezer
- Ice Maker
- Dishwasher
- Stone Countertops
- Disposal
Flooring
- Laminate
- Tile
Bedrooms and Bathrooms
- 3 Main Level Bedrooms
- Jack-and-Jill Bathroom
- 2 Full Bathrooms
- Dual Vanity Sinks in Primary Bathroom
- Bathtub
- Walk-in Shower
Laundry
- Laundry Room
- Laundry in Garage
- Dryer
- Washer
Accessible Home Design
- No Interior Steps
Pool
- In Ground Pool
- Diving Board
Outdoor Features
- Covered patio or porch
- Exterior Lighting
- Rain Gutters
Utilities
- Central Heating and Cooling System
- Natural Gas Connected
- Water Heater
- Cable TV Available
Community Details
- No Home Owners Association
Listing and Financial Details
- Tax Lot 82
- Tax Tract Number 27709
- Assessor Parcel Number 2045002014
- $556 per year additional tax assessments
Ownership History
Purchase Details
Home Financials for this Owner
Home Financials are based on the most recent Mortgage that was taken out on this home.Purchase Details
Home Financials for this Owner
Home Financials are based on the most recent Mortgage that was taken out on this home.Purchase Details
Home Financials for this Owner
Home Financials are based on the most recent Mortgage that was taken out on this home.Purchase Details
Home Financials for this Owner
Home Financials are based on the most recent Mortgage that was taken out on this home.Purchase Details
Home Financials for this Owner
Home Financials are based on the most recent Mortgage that was taken out on this home.Purchase Details
Purchase Details
Home Financials for this Owner
Home Financials are based on the most recent Mortgage that was taken out on this home.Similar Homes in Woodland Hills, CA
Home Values in the Area
Average Home Value in this Area
Purchase History
| Date | Type | Sale Price | Title Company |
|---|---|---|---|
| Grant Deed | $2,110,000 | Lawyers Title Company | |
| Grant Deed | $1,350,000 | Fidelity National Title | |
| Grant Deed | $878,000 | Gateway Title Company | |
| Grant Deed | $825,000 | Investors Title | |
| Grant Deed | $365,000 | Progressive Title Company | |
| Grant Deed | -- | -- | |
| Grant Deed | $280,000 | Gateway Title Company |
Mortgage History
| Date | Status | Loan Amount | Loan Type |
|---|---|---|---|
| Previous Owner | $1,012,500 | New Conventional | |
| Previous Owner | $110,000 | No Value Available | |
| Previous Owner | $702,400 | Purchase Money Mortgage | |
| Previous Owner | $87,000 | Credit Line Revolving | |
| Previous Owner | $87,999 | Credit Line Revolving | |
| Previous Owner | $704,000 | Negative Amortization | |
| Previous Owner | $60,000 | Credit Line Revolving | |
| Previous Owner | $720,000 | Negative Amortization | |
| Previous Owner | $650,000 | Fannie Mae Freddie Mac | |
| Previous Owner | $92,500 | Credit Line Revolving | |
| Previous Owner | $650,000 | New Conventional | |
| Previous Owner | $264,000 | Unknown | |
| Previous Owner | $292,000 | No Value Available | |
| Previous Owner | $203,000 | No Value Available |
Property History
| Date | Event | Price | Change | Sq Ft Price |
|---|---|---|---|---|
| 07/10/2025 07/10/25 | Sold | $2,110,000 | -1.8% | $879 / Sq Ft |
| 06/18/2025 06/18/25 | Pending | -- | -- | -- |
| 06/11/2025 06/11/25 | Price Changed | $2,149,000 | -2.3% | $895 / Sq Ft |
| 05/27/2025 05/27/25 | For Sale | $2,199,000 | +62.9% | $916 / Sq Ft |
| 08/07/2024 08/07/24 | Sold | $1,350,000 | -6.8% | $562 / Sq Ft |
| 07/01/2024 07/01/24 | Pending | -- | -- | -- |
| 05/14/2024 05/14/24 | For Sale | $1,449,000 | -- | $603 / Sq Ft |
Tax History Compared to Growth
Tax History
| Year | Tax Paid | Tax Assessment Tax Assessment Total Assessment is a certain percentage of the fair market value that is determined by local assessors to be the total taxable value of land and additions on the property. | Land | Improvement |
|---|---|---|---|---|
| 2024 | $14,037 | $1,130,643 | $861,378 | $269,265 |
| 2023 | $13,767 | $1,108,475 | $844,489 | $263,986 |
| 2022 | $13,134 | $1,086,741 | $827,931 | $258,810 |
| 2021 | $11,132 | $909,000 | $691,700 | $217,300 |
| 2019 | $10,368 | $845,000 | $643,000 | $202,000 |
| 2018 | $9,766 | $790,000 | $601,000 | $189,000 |
| 2016 | $9,693 | $790,000 | $601,000 | $189,000 |
| 2015 | $8,610 | $699,000 | $532,000 | $167,000 |
| 2014 | $8,163 | $646,000 | $492,000 | $154,000 |
Agents Affiliated with this Home
-
Steven Hill

Seller's Agent in 2025
Steven Hill
Equity Union
(323) 300-1000
3 in this area
73 Total Sales
-
Jacques Aureille

Buyer's Agent in 2025
Jacques Aureille
Compass
(310) 493-2969
3 Total Sales
-
Natasha Mahjoubi
N
Seller's Agent in 2024
Natasha Mahjoubi
Prestige Estate Agency
(424) 209-8844
2 in this area
3 Total Sales
Map
Source: California Regional Multiple Listing Service (CRMLS)
MLS Number: SR24095016
APN: 2045-002-014
- 24211 Caris St
- 24320 Bessemer St
- 24153 Califa St
- 24057 Sylvan St
- 5910 Pat Ave
- 24201 Friar St
- 6150 Elba Place
- 5831 Elba Place
- 24017 Sylvan St
- 6153 Debs Ave
- 6159 Debs Ave
- 24208 Gilmore St
- 5952 Maury Ave
- 6065 Maury Ave
- 6216 Ellenview Ave
- 5725 Blanco Ave
- 6445 Neddy Ave
- 23861 Califa St
- 5700 Fairhaven Ave
- 5630 Blanco Ave
