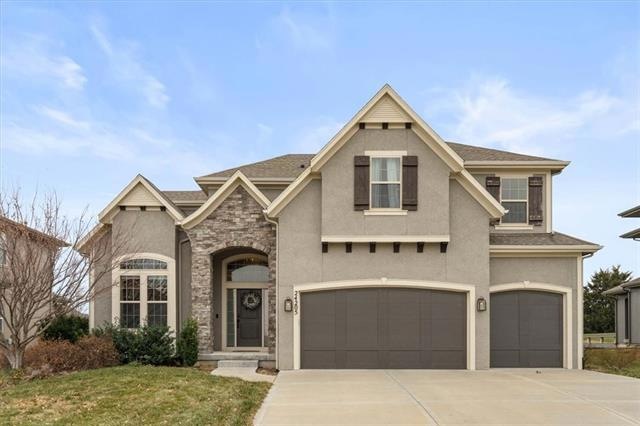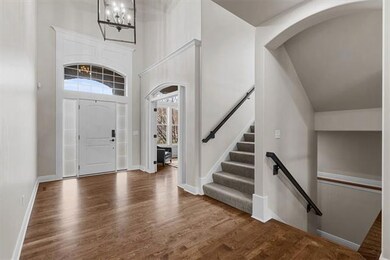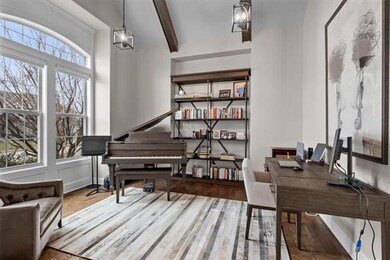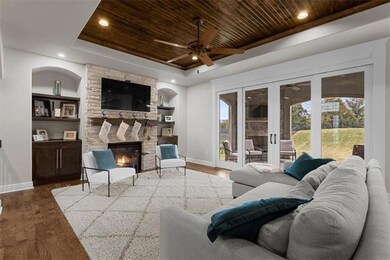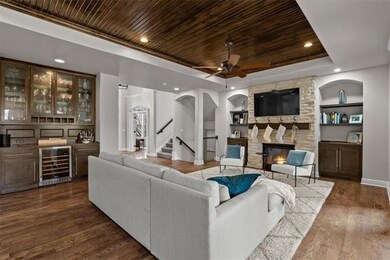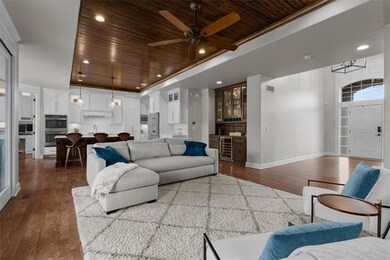
24205 W 111th Place Olathe, KS 66061
Estimated Value: $675,000 - $744,000
Highlights
- Lake Privileges
- Clubhouse
- Vaulted Ceiling
- Cedar Creek Elementary School Rated A
- Great Room with Fireplace
- Traditional Architecture
About This Home
As of January 2023This stunning, high end home in Cedar Creek comes with all the bells and whistles that you won’t find anywhere else at this price point! Walk into a gorgeous open concept main floor, with a room that could be a formal dining room or an office and an additional flex room that would be perfect for another office or a kids study room. The 4 upstairs bedrooms all have attached baths, and the master even has a built in coffee bar! Every upgrade is in this house and so much added luxury in the details. Enjoy entertaining in the backyard with an outdoor kitchen, perfect for your grill and watch the game outside, even on a chilly day, by the fireplace.
The neighborhood offers every amenity you can think of, including Multiple pools, clubhouse, accessible lakes, walking trails, tennis and pickleball courts, and an indoor gymnasium.
Home Details
Home Type
- Single Family
Est. Annual Taxes
- $8,311
Year Built
- Built in 2016
Lot Details
- 0.32 Acre Lot
- Lot Dimensions are 70 x 205
- Cul-De-Sac
HOA Fees
- $117 Monthly HOA Fees
Parking
- 3 Car Attached Garage
- Garage Door Opener
Home Design
- Traditional Architecture
- Composition Roof
- Wood Siding
Interior Spaces
- 3,205 Sq Ft Home
- Wet Bar: All Carpet
- Built-In Features: All Carpet
- Vaulted Ceiling
- Ceiling Fan: All Carpet
- Skylights
- Thermal Windows
- Shades
- Plantation Shutters
- Drapes & Rods
- Mud Room
- Great Room with Fireplace
- 2 Fireplaces
- Combination Kitchen and Dining Room
- Home Office
- Laundry on upper level
Kitchen
- Double Oven
- Gas Oven or Range
- Recirculated Exhaust Fan
- Stainless Steel Appliances
- Kitchen Island
- Granite Countertops
- Laminate Countertops
- Disposal
Flooring
- Wood
- Wall to Wall Carpet
- Linoleum
- Laminate
- Stone
- Ceramic Tile
- Luxury Vinyl Plank Tile
- Luxury Vinyl Tile
Bedrooms and Bathrooms
- 4 Bedrooms
- Cedar Closet: All Carpet
- Walk-In Closet: All Carpet
- Double Vanity
- Whirlpool Bathtub
- Bathtub with Shower
Basement
- Basement Fills Entire Space Under The House
- Sump Pump
Home Security
- Home Security System
- Smart Thermostat
- Fire and Smoke Detector
Outdoor Features
- Lake Privileges
- Enclosed patio or porch
- Playground
Schools
- Cedar Creek Elementary School
- Olathe Northwest High School
Utilities
- Forced Air Heating and Cooling System
Listing and Financial Details
- Exclusions: Dishwasher, Fireplace
- Assessor Parcel Number DP16280000-0052
Community Details
Overview
- Cedar Creek HOA
- Cedar Creek The Crossings Subdivision
Amenities
- Clubhouse
- Party Room
Recreation
- Tennis Courts
- Community Pool
- Trails
Security
- Building Fire Alarm
Ownership History
Purchase Details
Home Financials for this Owner
Home Financials are based on the most recent Mortgage that was taken out on this home.Purchase Details
Purchase Details
Similar Homes in the area
Home Values in the Area
Average Home Value in this Area
Purchase History
| Date | Buyer | Sale Price | Title Company |
|---|---|---|---|
| Budd John M | -- | Platinum Title | |
| Wurth Charles A | -- | None Available | |
| Roeser Homes Llc | -- | First American Title |
Mortgage History
| Date | Status | Borrower | Loan Amount |
|---|---|---|---|
| Previous Owner | Wurth Jennifer Nickloy | $417,000 |
Property History
| Date | Event | Price | Change | Sq Ft Price |
|---|---|---|---|---|
| 01/27/2023 01/27/23 | Sold | -- | -- | -- |
| 12/26/2022 12/26/22 | Pending | -- | -- | -- |
| 12/22/2022 12/22/22 | For Sale | $575,000 | +13.8% | $179 / Sq Ft |
| 12/30/2016 12/30/16 | Sold | -- | -- | -- |
| 12/27/2016 12/27/16 | Pending | -- | -- | -- |
| 12/27/2016 12/27/16 | For Sale | $505,053 | -- | $167 / Sq Ft |
Tax History Compared to Growth
Tax History
| Year | Tax Paid | Tax Assessment Tax Assessment Total Assessment is a certain percentage of the fair market value that is determined by local assessors to be the total taxable value of land and additions on the property. | Land | Improvement |
|---|---|---|---|---|
| 2024 | $8,449 | $74,037 | $13,682 | $60,355 |
| 2023 | $8,226 | $71,128 | $13,682 | $57,446 |
| 2022 | $7,777 | $65,400 | $12,437 | $52,963 |
| 2021 | $7,954 | $63,997 | $10,276 | $53,721 |
| 2020 | $8,311 | $66,240 | $10,276 | $55,964 |
| 2019 | $7,830 | $62,008 | $8,941 | $53,067 |
| 2018 | $7,932 | $62,353 | $8,941 | $53,412 |
| 2017 | $6,370 | $49,622 | $8,941 | $40,681 |
| 2016 | $1,093 | $6,530 | $6,530 | $0 |
| 2015 | $1,103 | $6,530 | $6,530 | $0 |
Agents Affiliated with this Home
-
Earvin Ray

Seller's Agent in 2023
Earvin Ray
Compass Realty Group
(913) 449-2555
80 in this area
621 Total Sales
-
Hayley Wildy
H
Seller Co-Listing Agent in 2023
Hayley Wildy
KW KANSAS CITY METRO
(808) 227-2547
9 in this area
52 Total Sales
-
Connie Budd
C
Buyer's Agent in 2023
Connie Budd
Budd Real Estate
(913) 708-0043
1 in this area
46 Total Sales
-

Seller's Agent in 2016
Ken Rosberg
Rosberg Realty
(913) 244-7330
107 in this area
149 Total Sales
-
Jeff Sheppard

Seller Co-Listing Agent in 2016
Jeff Sheppard
Prime Development Land Co LLC
(913) 707-7437
16 in this area
25 Total Sales
Map
Source: Heartland MLS
MLS Number: 2415878
APN: DP16280000-0052
- 11320 S Cook St
- 11194 S Hastings St
- 24355 W 114th St
- 24584 W 110th St
- 24795 W 112th St
- 11287 S Gleason Rd
- 11165 S Brunswick St
- 11120 S Brunswick St
- 24963 W 112th St
- 11176 S Violet St
- 11128 S Violet St
- 25031 W 112th St
- 25064 W 112th St
- 25086 W 112th St
- 10841 S Green Rd
- 10833 S Green Rd
- 11506 S Houston St
- 10853 S Shady Bend Rd
- 10845 S Shady Bend Rd
- 25072 W 114th Ct
- 24205 W 111th Place
- 24221 W 111th Place
- 24197 W 111th Place
- 24237 W 111th Place
- 24155 W 111th Place
- 24253 W 111th Place
- 24204 W 111th Place
- 24220 W 112th Terrace
- 24196 W 111th Place
- 24232 W 111th Place
- 24160 W 112th Terrace
- 24172 W 111th Place
- 24240 W 112th Terrace
- 24269 W 111th Place
- 24268 W 111th Place
- 11210 S Lewis Dr
- 24140 W 111th Place
- 11156 S Barth Rd
- 10877 S Belmont St
- 11157 S Barth Rd
