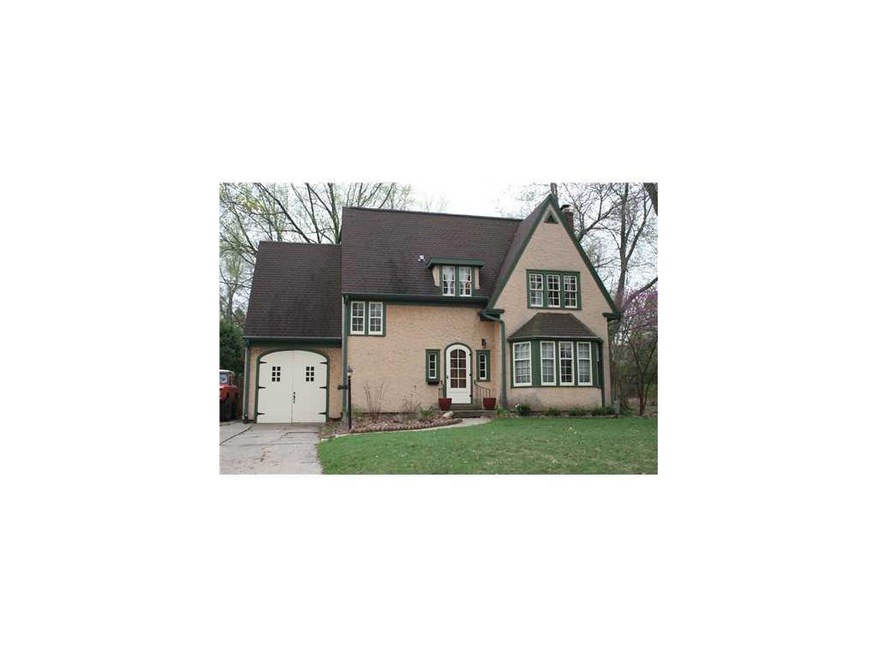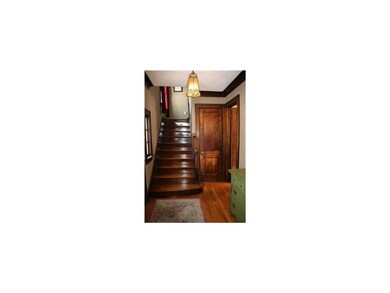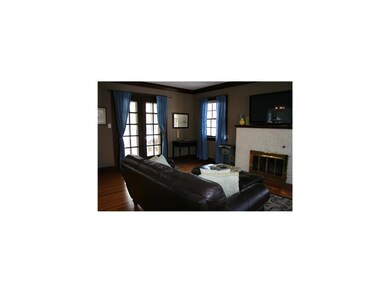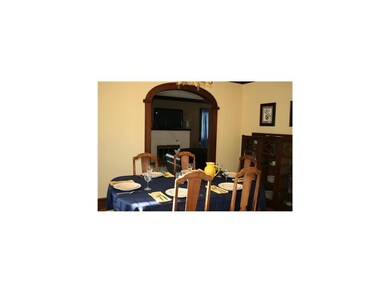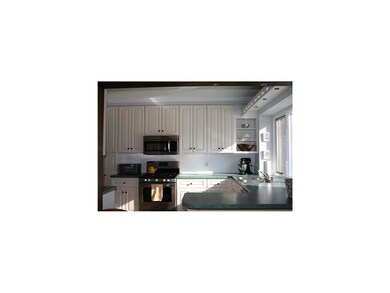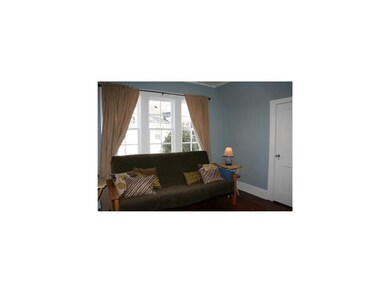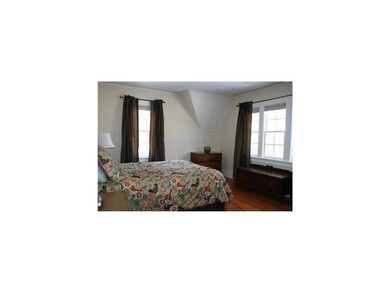
2421 5th Ave SE Cedar Rapids, IA 52403
Vernon Heights NeighborhoodHighlights
- Formal Dining Room
- Forced Air Cooling System
- Patio
- 1 Car Attached Garage
- Breakfast Bar
- Fenced
About This Home
As of December 2022Truly one of a kind stucco Tudor located in quiet, established SE neigborhood. This home is overflowing with charm. Gleaming hardwood floors throughout and beautiful natural woodwork. Large living room with cozy woodburning fireplace. Formal dining room and bright sunny kitchen with southern exposure. Breakfast nook and all new stainless steel appliances that stay. Enjoy your private backyard from the quaint screened in porch or large patio area. 4 nice sized bedrooms with ample closet space. Bedroom/office with wall of bookshelves and walkout balcony. Lot size is 47x112x92.
Last Agent to Sell the Property
Jennifer Moen
CREATIVE CONSULTING REAL ESTATE, LLC Listed on: 01/16/2012
Last Buyer's Agent
Claudette Roby
SKOGMAN REALTY
Home Details
Home Type
- Single Family
Est. Annual Taxes
- $3,005
Year Built
- 1926
Lot Details
- Fenced
Parking
- 1 Car Attached Garage
Home Design
- Frame Construction
- Stucco
Interior Spaces
- 1,589 Sq Ft Home
- 2-Story Property
- Wood Burning Fireplace
- Living Room with Fireplace
- Formal Dining Room
- Basement Fills Entire Space Under The House
Kitchen
- Breakfast Bar
- Range<<rangeHoodToken>>
- <<microwave>>
- Dishwasher
- Disposal
Bedrooms and Bathrooms
- 4 Bedrooms
- Primary bedroom located on second floor
Laundry
- Dryer
- Washer
Outdoor Features
- Patio
- Storage Shed
Utilities
- Forced Air Cooling System
- Heating System Uses Gas
- Gas Water Heater
Ownership History
Purchase Details
Home Financials for this Owner
Home Financials are based on the most recent Mortgage that was taken out on this home.Purchase Details
Home Financials for this Owner
Home Financials are based on the most recent Mortgage that was taken out on this home.Purchase Details
Home Financials for this Owner
Home Financials are based on the most recent Mortgage that was taken out on this home.Purchase Details
Home Financials for this Owner
Home Financials are based on the most recent Mortgage that was taken out on this home.Purchase Details
Home Financials for this Owner
Home Financials are based on the most recent Mortgage that was taken out on this home.Purchase Details
Home Financials for this Owner
Home Financials are based on the most recent Mortgage that was taken out on this home.Purchase Details
Home Financials for this Owner
Home Financials are based on the most recent Mortgage that was taken out on this home.Similar Homes in Cedar Rapids, IA
Home Values in the Area
Average Home Value in this Area
Purchase History
| Date | Type | Sale Price | Title Company |
|---|---|---|---|
| Warranty Deed | $237,000 | -- | |
| Warranty Deed | $177,000 | None Available | |
| Warranty Deed | $167,000 | None Available | |
| Warranty Deed | $166,500 | None Available | |
| Warranty Deed | $158,500 | -- | |
| Warranty Deed | $148,500 | -- | |
| Warranty Deed | $138,000 | -- |
Mortgage History
| Date | Status | Loan Amount | Loan Type |
|---|---|---|---|
| Open | $189,600 | Construction | |
| Previous Owner | $152,220 | New Conventional | |
| Previous Owner | $158,650 | New Conventional | |
| Previous Owner | $150,300 | Purchase Money Mortgage | |
| Previous Owner | $13,000 | Credit Line Revolving | |
| Previous Owner | $151,050 | Unknown | |
| Previous Owner | $119,120 | No Value Available | |
| Previous Owner | $124,650 | Balloon |
Property History
| Date | Event | Price | Change | Sq Ft Price |
|---|---|---|---|---|
| 12/16/2022 12/16/22 | Sold | $237,000 | 0.0% | $149 / Sq Ft |
| 10/26/2022 10/26/22 | Pending | -- | -- | -- |
| 10/21/2022 10/21/22 | For Sale | $237,000 | +33.9% | $149 / Sq Ft |
| 07/29/2019 07/29/19 | Sold | $177,000 | -1.6% | $111 / Sq Ft |
| 06/14/2019 06/14/19 | Pending | -- | -- | -- |
| 06/11/2019 06/11/19 | For Sale | $179,900 | +6.4% | $113 / Sq Ft |
| 06/14/2012 06/14/12 | Sold | $169,000 | -6.1% | $106 / Sq Ft |
| 05/02/2012 05/02/12 | Pending | -- | -- | -- |
| 01/16/2012 01/16/12 | For Sale | $179,900 | -- | $113 / Sq Ft |
Tax History Compared to Growth
Tax History
| Year | Tax Paid | Tax Assessment Tax Assessment Total Assessment is a certain percentage of the fair market value that is determined by local assessors to be the total taxable value of land and additions on the property. | Land | Improvement |
|---|---|---|---|---|
| 2023 | $3,928 | $203,300 | $38,500 | $164,800 |
| 2022 | $3,740 | $186,200 | $33,400 | $152,800 |
| 2021 | $3,716 | $180,500 | $33,400 | $147,100 |
| 2020 | $3,716 | $168,400 | $25,700 | $142,700 |
| 2019 | $3,354 | $164,100 | $25,700 | $138,400 |
| 2018 | $3,256 | $164,100 | $25,700 | $138,400 |
| 2017 | $3,177 | $159,400 | $25,700 | $133,700 |
| 2016 | $3,177 | $149,500 | $25,700 | $123,800 |
| 2015 | $3,199 | $150,391 | $25,668 | $124,723 |
| 2014 | $3,014 | $150,391 | $25,668 | $124,723 |
| 2013 | $2,946 | $150,391 | $25,668 | $124,723 |
Agents Affiliated with this Home
-
Beth Mackey
B
Seller's Agent in 2022
Beth Mackey
Realty87
(319) 491-6388
2 in this area
135 Total Sales
-
C
Buyer's Agent in 2022
Cassidy Farnsworth
Realty87
-
D
Seller's Agent in 2019
Daniel Meloan
SKOGMAN REALTY
-
G
Buyer's Agent in 2019
Graf Home Selling Team
GRAF HOME SELLING TEAM & ASSOCIATES
-
J
Seller's Agent in 2012
Jennifer Moen
CREATIVE CONSULTING REAL ESTATE, LLC
-
C
Buyer's Agent in 2012
Claudette Roby
SKOGMAN REALTY
Map
Source: Cedar Rapids Area Association of REALTORS®
MLS Number: 1200368
APN: 14233-09006-00000
- 2539 Vernon Ct SE
- 394 25th St SE
- 2251 Bever Ave SE
- 510 Knollwood Dr SE
- 705 Grant Wood Dr SE
- 384 21st St SE
- 2325 Grande Ave SE
- 2715 Dalewood Ave SE
- 383 21st St SE
- 362 Garden Dr SE
- 2420 11th Ave SE
- 2225 Mount Vernon Rd SE
- 38/3 21st St SE
- 2021 Bever Ave SE
- 1120 23rd St SE
- 1033 26th St SE
- 2011 Washington Ave SE
- 2001 Washington Ave SE
- 2144 Grande Ave SE
- 361 30th St SE
