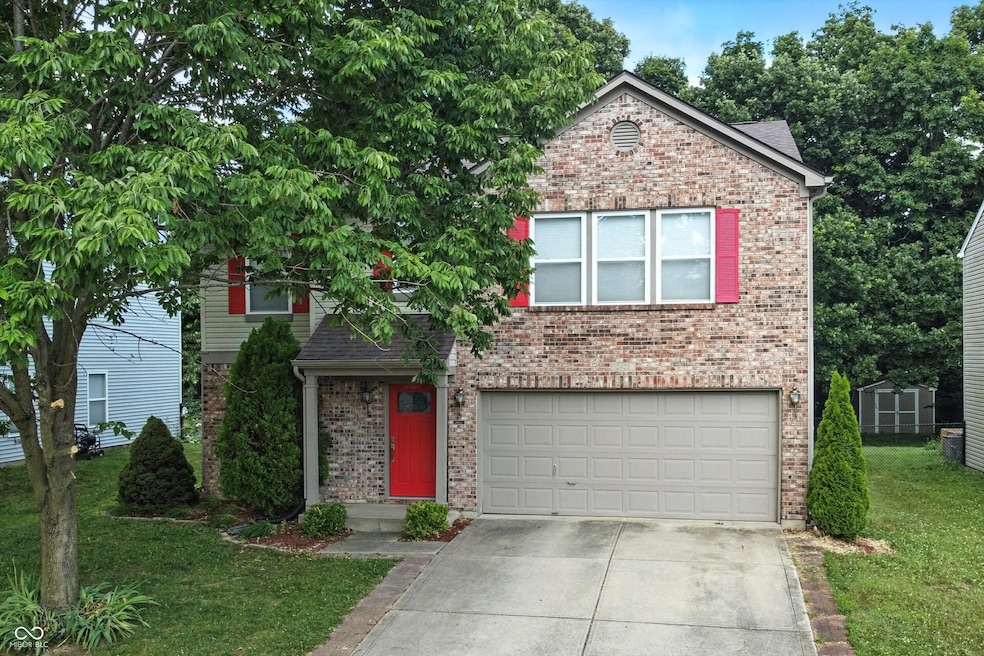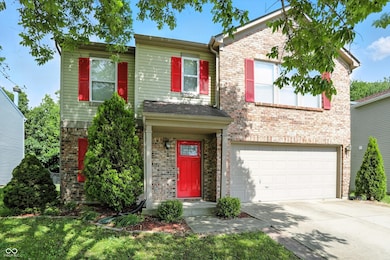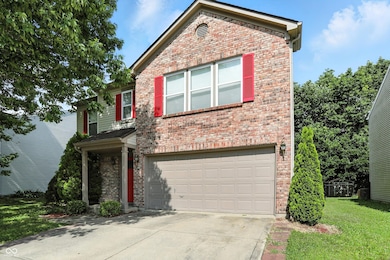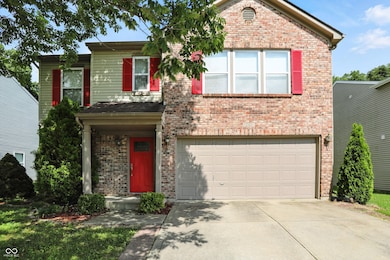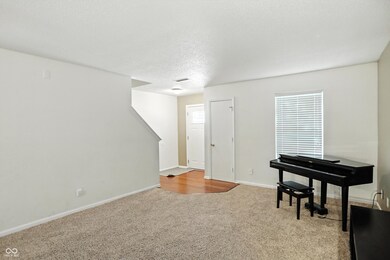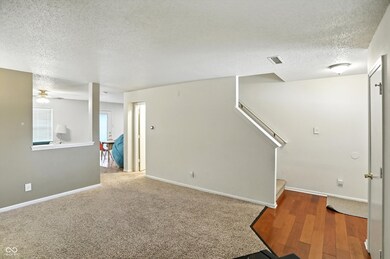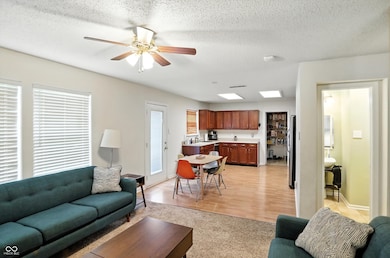2421 Amberleigh Dr Plainfield, IN 46168
Estimated payment $1,636/month
Highlights
- Mature Trees
- 2 Car Attached Garage
- Woodwork
- Cedar Elementary School Rated A
- Eat-In Kitchen
- Walk-In Closet
About This Home
Tucked into the quiet, desirable Westmere subdivision, this 3-bedroom, 21/2-bath home offers nearly 2,000 sf of comfortable living with a two-car attached garage. Out back, mature trees frame the rear of the property, creating a peaceful view and a welcome sense of privacy from behind. Inside, the spacious primary suite features a generous en-suite bath and a huge walk-in closet, while the open-concept main level makes everyday living and entertaining feel effortless. Whether you're looking for a first home, a place to grow, or simply a smart buy in a competitive market, this home stands out as a rare opportunity in one of Plainfield's most established neighborhoods. With nearby parks, trails, and easy access to Avon and Plainfield amenities, Westmere offers that ideal blend of comfort, community, and convenience.
Home Details
Home Type
- Single Family
Est. Annual Taxes
- $2,408
Year Built
- Built in 2001
Lot Details
- 7,405 Sq Ft Lot
- Mature Trees
HOA Fees
- $30 Monthly HOA Fees
Parking
- 2 Car Attached Garage
- Garage Door Opener
Home Design
- Slab Foundation
- Vinyl Construction Material
Interior Spaces
- 2-Story Property
- Woodwork
- Gas Log Fireplace
- Entrance Foyer
- Family Room with Fireplace
- Utility Room
- Attic Access Panel
Kitchen
- Eat-In Kitchen
- Electric Oven
- Microwave
- Dishwasher
- Disposal
Flooring
- Carpet
- Laminate
- Ceramic Tile
Bedrooms and Bathrooms
- 3 Bedrooms
- Walk-In Closet
Laundry
- Laundry on upper level
- Dryer
- Washer
Schools
- Cedar Elementary School
- Avon Middle School South
- Avon Intermediate School West
- Avon High School
Utilities
- Forced Air Heating and Cooling System
- Gas Water Heater
Additional Features
- Shed
- Suburban Location
Community Details
- Association fees include home owners, insurance, maintenance, parkplayground, walking trails
- Association Phone (317) 251-9393
- Westmere Subdivision
- Property managed by Sentry Management
- The community has rules related to covenants, conditions, and restrictions
Listing and Financial Details
- Legal Lot and Block 280 / 4
- Assessor Parcel Number 320919102037000027
Map
Home Values in the Area
Average Home Value in this Area
Tax History
| Year | Tax Paid | Tax Assessment Tax Assessment Total Assessment is a certain percentage of the fair market value that is determined by local assessors to be the total taxable value of land and additions on the property. | Land | Improvement |
|---|---|---|---|---|
| 2024 | $2,409 | $215,700 | $43,000 | $172,700 |
| 2023 | $2,397 | $214,100 | $39,100 | $175,000 |
| 2022 | $2,314 | $207,700 | $37,200 | $170,500 |
| 2021 | $2,056 | $181,700 | $34,800 | $146,900 |
| 2020 | $1,913 | $168,000 | $34,800 | $133,200 |
| 2019 | $1,783 | $155,000 | $31,600 | $123,400 |
| 2018 | $1,728 | $147,900 | $31,600 | $116,300 |
| 2017 | $1,344 | $134,400 | $30,700 | $103,700 |
| 2016 | $1,322 | $132,200 | $30,700 | $101,500 |
| 2014 | $1,223 | $122,300 | $28,100 | $94,200 |
Property History
| Date | Event | Price | List to Sale | Price per Sq Ft | Prior Sale |
|---|---|---|---|---|---|
| 10/05/2025 10/05/25 | Pending | -- | -- | -- | |
| 09/27/2025 09/27/25 | For Sale | $265,000 | 0.0% | $134 / Sq Ft | |
| 08/25/2025 08/25/25 | Pending | -- | -- | -- | |
| 08/10/2025 08/10/25 | Price Changed | $265,000 | -3.6% | $134 / Sq Ft | |
| 07/24/2025 07/24/25 | Price Changed | $275,000 | -5.2% | $139 / Sq Ft | |
| 07/11/2025 07/11/25 | For Sale | $290,000 | +100.0% | $146 / Sq Ft | |
| 03/10/2017 03/10/17 | Sold | $145,000 | 0.0% | $73 / Sq Ft | View Prior Sale |
| 02/21/2017 02/21/17 | Pending | -- | -- | -- | |
| 01/31/2017 01/31/17 | Off Market | $145,000 | -- | -- | |
| 01/20/2017 01/20/17 | For Sale | $149,900 | -- | $76 / Sq Ft |
Purchase History
| Date | Type | Sale Price | Title Company |
|---|---|---|---|
| Deed | $145,000 | Chicago Title | |
| Warranty Deed | -- | Fat | |
| Special Warranty Deed | -- | Village Title Inc | |
| Special Warranty Deed | -- | None Available |
Mortgage History
| Date | Status | Loan Amount | Loan Type |
|---|---|---|---|
| Open | $130,000 | New Conventional | |
| Previous Owner | $98,000 | New Conventional | |
| Previous Owner | $81,600 | New Conventional |
Source: MIBOR Broker Listing Cooperative®
MLS Number: 22049864
APN: 32-09-19-102-037.000-027
- 9300 Amberleigh Dr
- 2564 Penn Ave
- 2574 Penn Ave
- 2598 Penn Ave
- 2348 Shadowbrook Dr
- Titanium Plan at Hobbs Station - Hidden Lanes
- Palladium Plan at Hobbs Station - Hidden Lanes
- Cobalt Plan at Hobbs Station - Hidden Lanes
- Gallium Plan at Hobbs Station - Hidden Lanes
- Babbitt Plan at Hobbs Station - Hidden Lanes
- Monel Plan at Hobbs Station - Hidden Lanes
- Tungsten Plan at Hobbs Station - Hidden Lanes
- 9127 Haverhill Ln
- 2747 Evergreen Ave
- 9136 Anthem Ave
- 2645 Prism Way
- 9124 Anthem Ave
- 9112 Anthem Ave
- 9299 Loyola Way
- 9206 Huntleigh Cir
