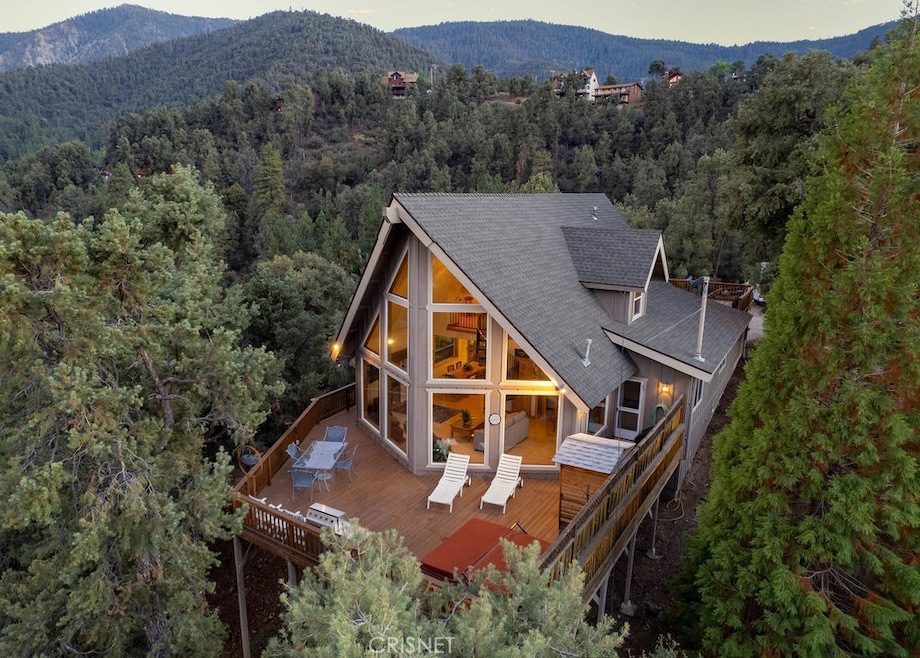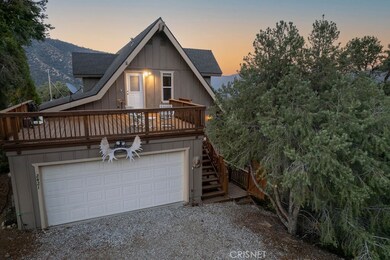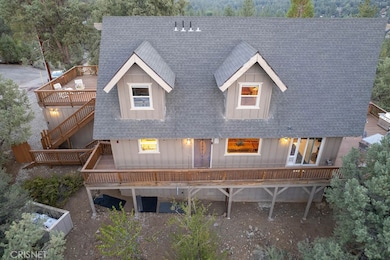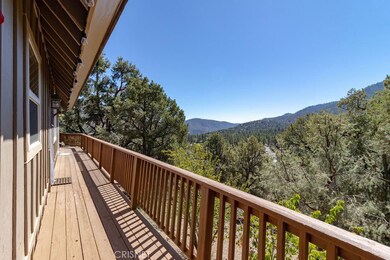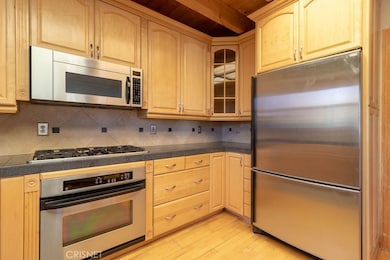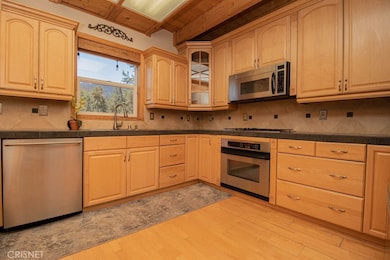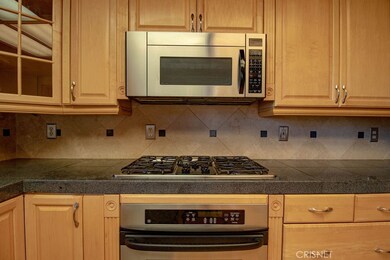
2421 Cedarwood Dr Pine Mountain Club, CA 93222
Estimated Value: $550,000 - $608,000
Highlights
- Golf Course Community
- 24-Hour Security
- Fishing
- Community Stables
- Heated Lap Pool
- Sauna
About This Home
As of October 2021**ACTIVE UNDER CONTRACT** WE ARE TAKING BACK-UP OFFERS** Live a vacation everyday in this beautiful mountain home located in the private community of Pine Mountain Club. This well taken care of turn key home features a large kitchen with two built in ovens one on each side of the massive counter and prep space. The five burner stove, tons of cabinets and storage, walk-in pantry and a four person breakfast bar are all open to the dining area and family room. You can easily feed ten people in this spacious area. The cozy fireplace and floor to ceiling windows viewing the mountains and wildlife will be your own private winter wonderland show! The first level deck is an entertainers dream. Plenty of room for family and friends not to mention the privacy you will experience and feeling like you are the only ones on the mountain. The master bedroom and bath are conveniently located on the main level. The master retreat has a large walk-in closet, jetted spa tub and a private door to the outside deck to enjoy your jacuzzi tub and sauna. Each are included in the sale. Also, on the main level you will have the first guest bedroom and hall bath, laundry room and direct access to the two car garage. The second level can be reached by the well positioned spiral staircase or private entrance from the second floor deck. Once on the second level living you will find your second guest bedroom and en suite bathroom. This home isn't only for relaxing and admiring nature, but also to have plenty of fun and laughs playing pool, watching your favorite sports teams and enjoying food and drinks in the game room/loft area. Yes! The pool table and mini refrigerator come with the home. There is so much storage in this house that every inch of the home is utilized. To top it off the home is located in walking distance to the clubhouse and Pine Mountain Village. Enjoy a lovely meal and then stroll home at your leisure under the stars. Pine Mountain Club is located a short 45 minutes from Santa Clarita and 75 miles from Los Angeles and Ventura. Living in PMC entitles you to our private golf course, club house, brand new resort size pool, tennis, 24 hour security, beach volleyball, parks, hiking trails, equestrian center and more!
Home Details
Home Type
- Single Family
Est. Annual Taxes
- $6,330
Year Built
- Built in 2002
Lot Details
- 10,669 Sq Ft Lot
- Rural Setting
- Wood Fence
- Level Lot
- Drip System Landscaping
- Sprinkler System
- Density is up to 1 Unit/Acre
HOA Fees
- $134 Monthly HOA Fees
Parking
- 2 Car Attached Garage
Property Views
- Panoramic
- Mountain
Home Design
- Traditional Architecture
- Tile Roof
- Asphalt Roof
Interior Spaces
- 1,926 Sq Ft Home
- 2-Story Property
- Beamed Ceilings
- Cathedral Ceiling
- Ceiling Fan
- Wood Burning Fireplace
- Sliding Doors
- Insulated Doors
- Panel Doors
- Family Room with Fireplace
- Loft
- Bonus Room
- Game Room
- Sauna
Kitchen
- Eat-In Kitchen
- Breakfast Bar
- Walk-In Pantry
- Double Oven
- Microwave
- Freezer
- Dishwasher
- Granite Countertops
- Disposal
Flooring
- Carpet
- Laminate
Bedrooms and Bathrooms
- 3 Bedrooms | 2 Main Level Bedrooms
- Primary Bedroom on Main
- Primary Bedroom Suite
- Double Master Bedroom
- Walk-In Closet
- 3 Full Bathrooms
- Hydromassage or Jetted Bathtub
- Bathtub with Shower
- Walk-in Shower
- Linen Closet In Bathroom
Laundry
- Laundry Room
- 220 Volts In Laundry
Home Security
- Carbon Monoxide Detectors
- Fire and Smoke Detector
Pool
- Heated Lap Pool
- Heated In Ground Pool
- Heated Spa
- Gunite Pool
- Above Ground Spa
- Fiberglass Spa
- Fence Around Pool
- Pool Cover
Outdoor Features
- Deck
- Wood patio
- Rain Gutters
Location
- Property is near a clubhouse
Schools
- Frazier Park Elementary School
- El Tejon Middle School
- Frazier Mountain High School
Utilities
- Forced Air Heating System
- 220 Volts For Spa
- 220 Volts in Garage
- Propane
- High-Efficiency Water Heater
- Conventional Septic
Listing and Financial Details
- Tax Lot 173
- Tax Tract Number 3402
- Assessor Parcel Number 31605101007
Community Details
Overview
- Pmcpoa Association, Phone Number (661) 242-3788
- Maintained Community
- RV Parking in Community
- Near a National Forest
- Mountainous Community
Amenities
- Picnic Area
- Clubhouse
- Banquet Facilities
- Meeting Room
- Recreation Room
Recreation
- Golf Course Community
- Tennis Courts
- Community Playground
- Community Pool
- Fishing
- Park
- Dog Park
- Community Stables
- Horse Trails
- Hiking Trails
- Bike Trail
Security
- 24-Hour Security
- Resident Manager or Management On Site
Ownership History
Purchase Details
Home Financials for this Owner
Home Financials are based on the most recent Mortgage that was taken out on this home.Purchase Details
Purchase Details
Purchase Details
Similar Homes in the area
Home Values in the Area
Average Home Value in this Area
Purchase History
| Date | Buyer | Sale Price | Title Company |
|---|---|---|---|
| Rosenberg Nicholas | $565,000 | Lawyers Title Company | |
| Dunning Family Trust | -- | None Available | |
| Olsen Paul D | $2,500 | -- | |
| Dunning Mark Edwin | -- | -- |
Mortgage History
| Date | Status | Borrower | Loan Amount |
|---|---|---|---|
| Open | Rosenberg Nicholas | $415,000 | |
| Previous Owner | Dunning Mark Edwin | $305,900 | |
| Previous Owner | Dunning Mark Edwin | $300,000 | |
| Previous Owner | Dunning Mark Edwin | $127,730 |
Property History
| Date | Event | Price | Change | Sq Ft Price |
|---|---|---|---|---|
| 10/26/2021 10/26/21 | Sold | $565,000 | -1.7% | $293 / Sq Ft |
| 09/10/2021 09/10/21 | Pending | -- | -- | -- |
| 08/13/2021 08/13/21 | Price Changed | $575,000 | -7.2% | $299 / Sq Ft |
| 08/06/2021 08/06/21 | For Sale | $619,900 | -- | $322 / Sq Ft |
Tax History Compared to Growth
Tax History
| Year | Tax Paid | Tax Assessment Tax Assessment Total Assessment is a certain percentage of the fair market value that is determined by local assessors to be the total taxable value of land and additions on the property. | Land | Improvement |
|---|---|---|---|---|
| 2024 | $6,330 | $587,826 | $52,020 | $535,806 |
| 2023 | $6,330 | $576,300 | $51,000 | $525,300 |
| 2022 | $6,204 | $565,000 | $50,000 | $515,000 |
| 2021 | $3,846 | $340,516 | $47,092 | $293,424 |
| 2020 | $3,846 | $331,000 | $83,000 | $248,000 |
| 2019 | $3,472 | $311,000 | $78,000 | $233,000 |
| 2018 | $3,278 | $298,000 | $75,000 | $223,000 |
| 2017 | $3,015 | $276,000 | $69,000 | $207,000 |
| 2016 | $2,903 | $245,000 | $61,000 | $184,000 |
| 2015 | $2,540 | $228,000 | $30,000 | $198,000 |
| 2014 | $2,518 | $226,000 | $57,000 | $169,000 |
Agents Affiliated with this Home
-
Patricia Visser

Seller's Agent in 2021
Patricia Visser
Jennings Realty
(661) 242-6100
56 in this area
63 Total Sales
-
Stacey Havener

Buyer's Agent in 2021
Stacey Havener
True North Realty
(661) 433-6630
97 in this area
139 Total Sales
Map
Source: California Regional Multiple Listing Service (CRMLS)
MLS Number: SR21173676
APN: 316-051-01-00-7
- 16600 Oakwood Way
- 2405 Cedarwood Dr
- 2421 Ironwood Dr
- 2608 Beechwood Way
- 16505 Mil Potrero Hwy
- 2413 Ironwood Dr
- 2521 Cedarwood Dr
- 2222 Gimmewald Place
- 2609 Cedarwood Dr
- 16604 Aleutian Dr
- 16410 Askin Dr
- 16705 Aleutian Dr
- 2116 Ironwood Ct
- 2720 Kodiak Way
- 2105 Pinewood Ct
- 2801 Arctic Dr
- 16425 Huron Dr
- 2800 Arctic Dr
- 2800 Yukon Way
- 2728 Polar Way
- 2421 Cedarwood Dr
- 16614 Gotthard Way
- 2417 Cedarwood Dr
- 2420 Ironwood Dr
- 2429 Cedarwood Dr
- 2413 Cedarwood Dr
- 2422 Cedarwood Dr
- 2420 Cedarwood Dr
- 2426 Cedarwood Dr
- 2416 Cedarwood Dr
- 2424 Cedarwood Dr
- 2421 Tyndall Way
- 2428 Cedarwood Dr
- 2412 Ironwood Dr
- 16704 Lausanne Point
- 2400 Cedarwood Dr
- 2430 Cedarwood Dr
- 2409 Cedarwood Dr
- 2101 Ironwood Dr
- 16620 Sandalwood Dr
