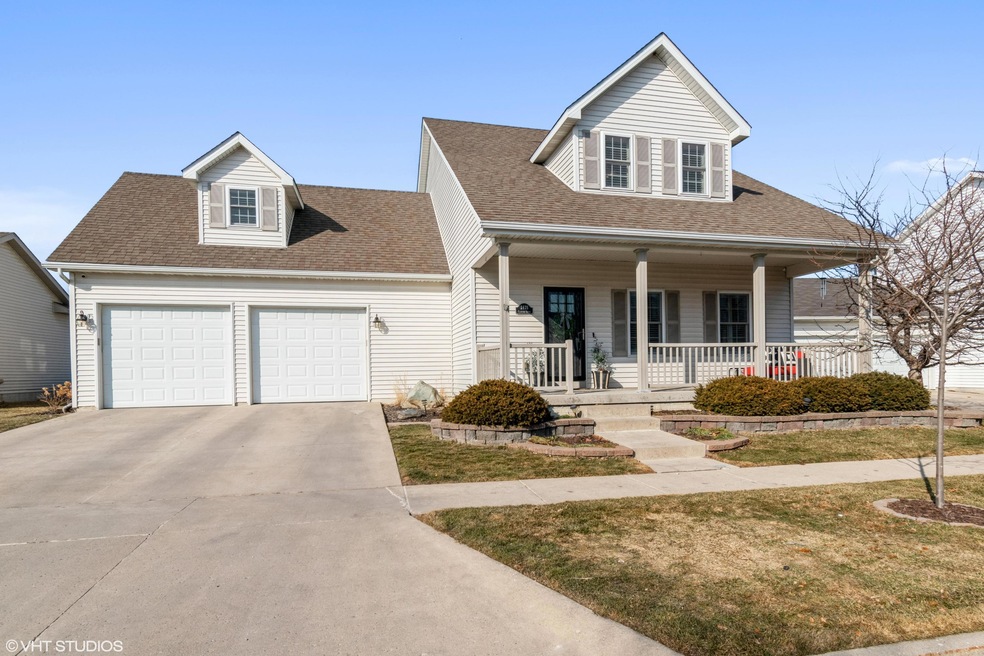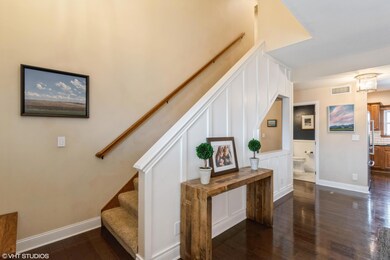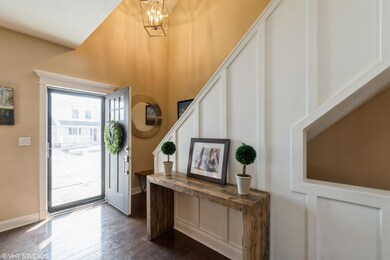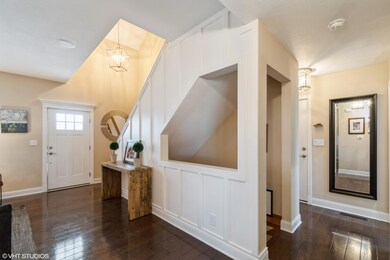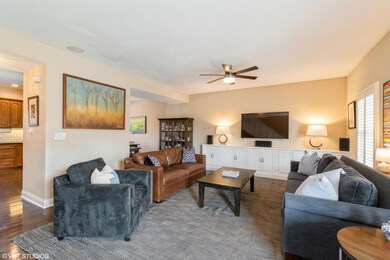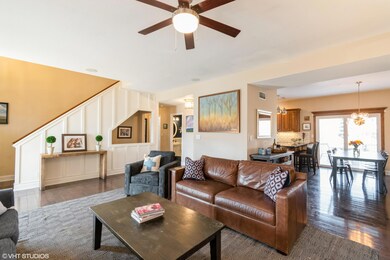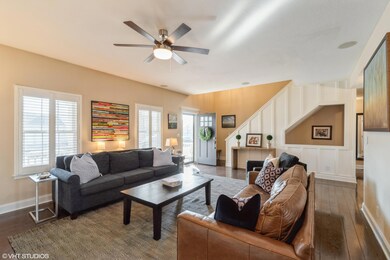
2421 Clayton Dr Ames, IA 50010
Somerset Village NeighborhoodAbout This Home
As of May 2021This home is currently listed as a ''delayed showing.'' Under no circumstances will any showings be allowed until 3/25/2021 at 2:00PM. The sellers will not review or accept any proposed purchase agreements/offers until 10:00AM on 3/29/21. Pride of ownership shows in this home nestled in the North Ames Somerset neighborhood. See yourself relaxing with your favorite beverage on the front covered porch. The front door opens up to a bright living room featuring custom built-ins and hardwood floors that flow into the kitchen and dining room. The kitchen is fitted with solid oak cabinetry, stainless steel appliances, white subway tile backsplash and eat-at peninsula. The dining room sliding doors open up to the composite deck and expansive fenced-in backyard. A half bath and tastefully designed laundry room with a sink round out the main. Moving up you will find the vaulted master suite featuring a newly updated walk-in shower w/frameless glass door and in-floor heat. 3 additional bedrooms, a full bath, and flex space finish the upstairs. The lower level includes a well lit family room, 5th bedroom, 3/4 bath, and large storage/combo flex/workout space. Garage is approximately 615 SF and extra deep and is finished nicely with epoxy paint, heater, and service door. Recent updates include: Master bathroom, hardwood flooring, all new windows, added roof ventilation/insulation, water heater, and more!
Ownership History
Purchase Details
Home Financials for this Owner
Home Financials are based on the most recent Mortgage that was taken out on this home.Purchase Details
Home Financials for this Owner
Home Financials are based on the most recent Mortgage that was taken out on this home.Purchase Details
Home Financials for this Owner
Home Financials are based on the most recent Mortgage that was taken out on this home.Map
Home Details
Home Type
Single Family
Est. Annual Taxes
$5,778
Year Built
2003
Lot Details
0
Listing Details
- Property Sub Type: Single Family Residence
- Prop. Type: Residential
- Lot Size Acres: 0.22
- Above Grade Finished Sq Ft: 912.0
- Architectural Style: 2 Story
- Garage Yn: Yes
- Year Built: 2003
- Appliances Microwave: Yes
- Exterior Features Fence: Yes
- Special Features: None
Interior Features
- Appliances: Dishwasher, Disposal, Microwave, Range
- Has Basement: Full, Sump Pump
- Full Bathrooms: 1
- Half Bathrooms: 1
- Three Quarter Bathrooms: 2
- Total Bedrooms: 5
- Below Grade Sq Ft: 695.0
- Flooring: Engineered, Carpet
- Interior Amenities: Ceiling Fan(s)
- Window Features: Window Treatments
- Basement:Full2: Yes
- Appliances Dishwasher: Yes
- Appliances Range: Yes
Exterior Features
- Fencing: Fenced
- Builder Name: Hanson
- Construction Type: Vinyl
- Foundation Details: Poured, Tile
- Patio And Porch Features: Porch - Open
- Features:Window Treatment(s): Yes
- Features:Porch - Open: Yes
Garage/Parking
- General Information:Garage Type2: Attached
- General Information:Garage Capacity: 2 Car
Utilities
- Laundry Features: Main Level
- Cooling: Central Air
- Cooling Y N: Yes
- Heating: Forced Air, Natural Gas
- Heating Yn: Yes
- Sewer: Public Sewer
- Water Source: Public
- Heating:Natural Gas: Yes
- Heating:Forced Air: Yes
Condo/Co-op/Association
- Association Fee: 160.0
- Association: Yes
Association/Amenities
- General Information:Association Fee: 160.0
- General Information:Association Fee Per: Yearly
Schools
- Junior High Dist: Ames
Lot Info
- Lot Size Sq Ft: 9375.0
- Parcel #: 05-28-482-130
- Zoning: R
- ResoLotSizeUnits: SquareFeet
Similar Homes in Ames, IA
Home Values in the Area
Average Home Value in this Area
Purchase History
| Date | Type | Sale Price | Title Company |
|---|---|---|---|
| Special Warranty Deed | -- | None Listed On Document | |
| Special Warranty Deed | -- | None Listed On Document | |
| Warranty Deed | $365,000 | None Available | |
| Warranty Deed | $280,000 | None Available |
Mortgage History
| Date | Status | Loan Amount | Loan Type |
|---|---|---|---|
| Previous Owner | $212,790 | New Conventional | |
| Previous Owner | $223,500 | New Conventional | |
| Previous Owner | $224,000 | New Conventional | |
| Previous Owner | $155,800 | New Conventional | |
| Previous Owner | $50,000 | Credit Line Revolving |
Property History
| Date | Event | Price | Change | Sq Ft Price |
|---|---|---|---|---|
| 05/07/2021 05/07/21 | Sold | $365,000 | +1.4% | $174 / Sq Ft |
| 03/29/2021 03/29/21 | Pending | -- | -- | -- |
| 03/23/2021 03/23/21 | For Sale | $359,900 | +28.5% | $172 / Sq Ft |
| 06/20/2014 06/20/14 | Sold | $280,000 | -5.4% | $134 / Sq Ft |
| 05/08/2014 05/08/14 | Pending | -- | -- | -- |
| 03/17/2014 03/17/14 | For Sale | $296,000 | -- | $141 / Sq Ft |
Tax History
| Year | Tax Paid | Tax Assessment Tax Assessment Total Assessment is a certain percentage of the fair market value that is determined by local assessors to be the total taxable value of land and additions on the property. | Land | Improvement |
|---|---|---|---|---|
| 2024 | $5,778 | $417,300 | $82,300 | $335,000 |
| 2023 | $5,388 | $417,300 | $82,300 | $335,000 |
| 2022 | $5,320 | $329,100 | $82,300 | $246,800 |
| 2021 | $5,018 | $329,100 | $82,300 | $246,800 |
| 2020 | $4,942 | $293,800 | $73,500 | $220,300 |
| 2019 | $4,942 | $293,800 | $73,500 | $220,300 |
| 2018 | $4,980 | $293,800 | $73,500 | $220,300 |
| 2017 | $4,980 | $293,800 | $73,500 | $220,300 |
| 2016 | $4,280 | $251,800 | $50,200 | $201,600 |
| 2015 | $4,280 | $251,800 | $50,200 | $201,600 |
| 2014 | $4,524 | $251,800 | $50,200 | $201,600 |
Source: Central Iowa Board of REALTORS®
MLS Number: 57100
APN: 05-28-482-130
- 2403 Clayton Dr
- 2610 Kingston Dr
- 2830 Somerset Dr
- 3211 Eisenhower Ave
- 2511 Bristol Dr Unit 202
- 3311 Cullen Dr
- 2410 Bristol Dr
- 2509 Kent Ave
- 1922 Polk Dr
- 2510 Eaton Ave
- 2410 Eaton Ave
- 1561 Reagan Dr
- 1636 Johnson St
- 3814 Brookdale Ave
- 2211 Prairie View E
- 2617 Pierce Ave
- 3909 Hyde Ave
- 2045 Prairie View E
- 2870 Torrey Pines Rd
- 1323 Johnson St
