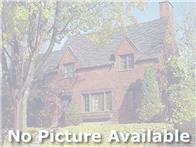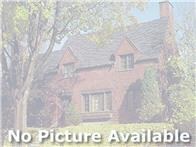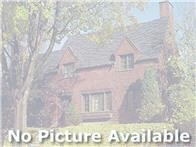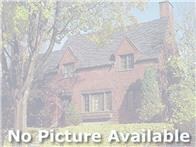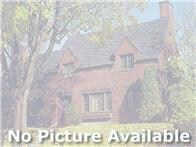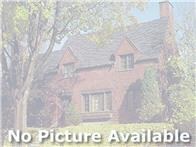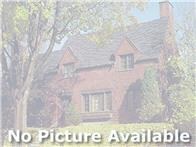
2421 E 4th St Duluth, MN 55812
Chester Park NeighborhoodHighlights
- Wood Flooring
- No HOA
- 1 Car Detached Garage
- Congdon Elementary School Rated A-
- Balcony
- Porch
About This Home
As of October 2020Have you been searching for a Congdon Park classic that's had some fine updates? Here's your opportunity! Located within blocks of Bluestone Shops, schools, creeks & parks, you'll love the convenience of being part of an established neighborhood. Virtually every square foot of this Art Deco-era home has been touched by professionals, and it shines. A dream kitchen includes stainless, custom cabinets, cork floors & breakfast bar and opens to DR. The original floors have been polished to a beautiful sheen throughout the home, and the large living room sports a snappy new gas FP. Has your lifestyle changed and you're now officing at home? You'll have two great spots from which to work--a main floor location and an upper level room that looks toward the Lake. Three gorgeous baths offer 21st century quality components with old-world style. Wide open basement good for playing or storage or hobbies, 1+ car garage, fenced back yard; move in before the holidays! Virtual staging in some photos.
Last Buyer's Agent
Non Member-Agent
NON-MEMBER
Home Details
Home Type
- Single Family
Est. Annual Taxes
- $3,317
Year Built
- Built in 1912
Lot Details
- 8,712 Sq Ft Lot
- Lot Dimensions are 60x140
- Wood Fence
Parking
- 1 Car Detached Garage
Home Design
- Frame Construction
- Asphalt Shingled Roof
- Stucco Exterior
Interior Spaces
- 3,168 Sq Ft Home
- 2-Story Property
- Woodwork
- Gas Fireplace
- Living Room with Fireplace
- Wood Flooring
- Unfinished Basement
- Basement Fills Entire Space Under The House
Bedrooms and Bathrooms
- 4 Bedrooms
Outdoor Features
- Balcony
- Porch
Utilities
- Hot Water Heating System
- Boiler Heating System
Community Details
- No Home Owners Association
- Longview Add To Duluth Subdivision
Listing and Financial Details
- Assessor Parcel Number 010309001880
Map
Home Values in the Area
Average Home Value in this Area
Property History
| Date | Event | Price | Change | Sq Ft Price |
|---|---|---|---|---|
| 10/22/2020 10/22/20 | Sold | $390,000 | -2.5% | $123 / Sq Ft |
| 09/30/2020 09/30/20 | Pending | -- | -- | -- |
| 09/07/2020 09/07/20 | For Sale | $400,000 | +85.0% | $126 / Sq Ft |
| 08/28/2019 08/28/19 | Sold | $216,200 | 0.0% | $97 / Sq Ft |
| 08/06/2019 08/06/19 | Pending | -- | -- | -- |
| 07/02/2019 07/02/19 | For Sale | $216,200 | -- | $97 / Sq Ft |
Tax History
| Year | Tax Paid | Tax Assessment Tax Assessment Total Assessment is a certain percentage of the fair market value that is determined by local assessors to be the total taxable value of land and additions on the property. | Land | Improvement |
|---|---|---|---|---|
| 2023 | $4,356 | $321,500 | $48,400 | $273,100 |
| 2022 | $3,494 | $273,800 | $42,900 | $230,900 |
| 2021 | $3,566 | $226,400 | $35,100 | $191,300 |
| 2020 | $3,342 | $220,300 | $35,100 | $185,200 |
| 2019 | $4,222 | $216,200 | $31,800 | $184,400 |
| 2018 | $3,942 | $267,200 | $31,800 | $235,400 |
| 2017 | $3,602 | $267,200 | $31,800 | $235,400 |
| 2016 | $3,516 | $0 | $0 | $0 |
| 2015 | $3,006 | $193,300 | $40,000 | $153,300 |
| 2014 | $3,006 | $193,300 | $40,000 | $153,300 |
Mortgage History
| Date | Status | Loan Amount | Loan Type |
|---|---|---|---|
| Open | $288,600 | New Conventional | |
| Previous Owner | $300,000 | Credit Line Revolving | |
| Previous Owner | $180,000 | Commercial | |
| Previous Owner | $50,000 | Credit Line Revolving |
Deed History
| Date | Type | Sale Price | Title Company |
|---|---|---|---|
| Warranty Deed | $390,000 | None Available | |
| Warranty Deed | $216,200 | Arrowhead Abstract & Ttl Co |
Similar Homes in Duluth, MN
Source: NorthstarMLS
MLS Number: NST5653196
APN: 010309001880
- 2301 E 4th St
- 2328 E 3rd St
- 2613 E 4th St
- XXX E 4th St
- 2325 E 2nd St
- 44 E Kent Rd
- 200x E 3rd St
- 407 Wallace Ave
- 2508 E 1st St
- xxx E 2nd St
- 2400 E Superior St
- 2113 E 2nd St
- 2313 Greysolon Rd
- 519 N Hawthorne Rd
- 2505 Jefferson St
- 215 Garden St
- 201 S 21st Ave E
- 2232 Jefferson St
- 3006 E 1st St
- 1818 E 4th St
