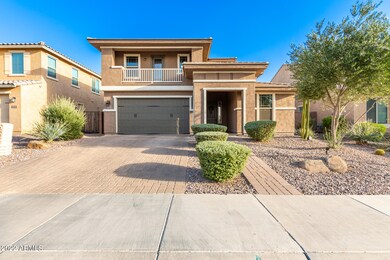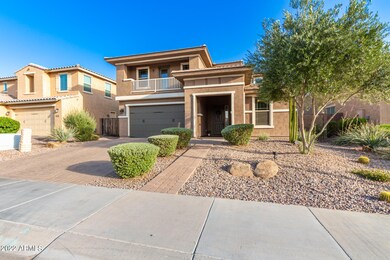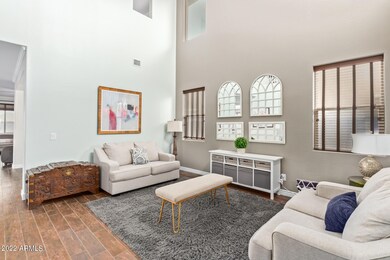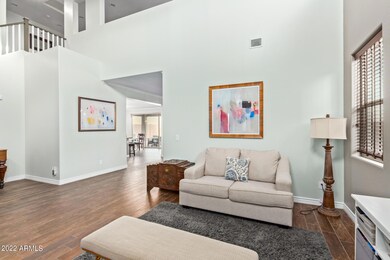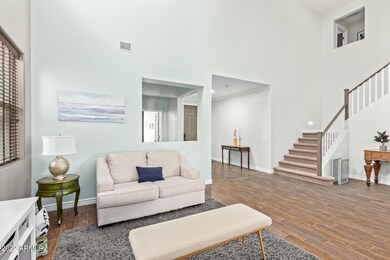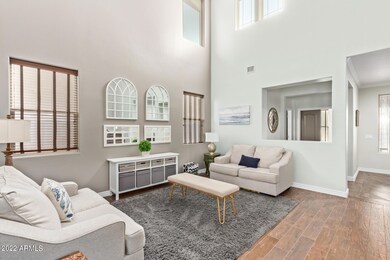
2421 E Hazeltine Way Gilbert, AZ 85298
South Chandler NeighborhoodHighlights
- Fitness Center
- Mountain View
- Wood Flooring
- Charlotte Patterson Elementary School Rated A
- Clubhouse
- Granite Countertops
About This Home
As of July 2022The Mountain Views that you live for in, the neighborhood that you want to live in! The Adora Trails community includes a community pool with splash pad, gym, fishing lake, parks, playgrounds, basketball courts, hike/bike trails, and is in the highly rated Chandler school district. Upgraded Tile floors on the bottom floor, Hardwood floors on the second floor. Gourmet Kitchen includes upgraded staggered white cabinets, GE Stainless Steel appliances, Granite counters and kitchen island, Tile backsplash, and pantry. Crown molding. 3 car garage, paver driveway. Double panel sliding glass door. Upgraded lighting, den/office, formal living and dining rooms. Laundry upstairs with 4 bedrooms including primary with a private balcony. Backyard includes synthetic grass, firepit, extended paver patio.
Last Agent to Sell the Property
Nicholas Porterfield
Realty ONE Group License #SA688642000 Listed on: 06/15/2022
Home Details
Home Type
- Single Family
Est. Annual Taxes
- $2,685
Year Built
- Built in 2015
Lot Details
- 6,345 Sq Ft Lot
- Desert faces the front of the property
- Block Wall Fence
- Artificial Turf
- Sprinklers on Timer
HOA Fees
- $104 Monthly HOA Fees
Parking
- 3 Car Direct Access Garage
- 2 Open Parking Spaces
- Tandem Parking
- Garage Door Opener
Home Design
- Wood Frame Construction
- Tile Roof
- Stucco
Interior Spaces
- 3,462 Sq Ft Home
- 2-Story Property
- Ceiling height of 9 feet or more
- Ceiling Fan
- Double Pane Windows
- Low Emissivity Windows
- Vinyl Clad Windows
- Solar Screens
- Mountain Views
Kitchen
- Eat-In Kitchen
- Breakfast Bar
- Gas Cooktop
- Built-In Microwave
- Kitchen Island
- Granite Countertops
Flooring
- Wood
- Carpet
- Tile
Bedrooms and Bathrooms
- 4 Bedrooms
- Primary Bathroom is a Full Bathroom
- 2.5 Bathrooms
- Dual Vanity Sinks in Primary Bathroom
- Bathtub With Separate Shower Stall
Outdoor Features
- Balcony
- Covered patio or porch
Schools
- Charlotte Patterson Elementary School
- Willie & Coy Payne Jr. High Middle School
- Basha High School
Utilities
- Cooling Available
- Heating System Uses Natural Gas
- High Speed Internet
- Cable TV Available
Listing and Financial Details
- Tax Lot 46
- Assessor Parcel Number 304-86-675
Community Details
Overview
- Association fees include ground maintenance
- Adora Trails HOA, Phone Number (602) 957-9191
- Built by Taylor Morrison
- Adora Trails Parcel 6 Subdivision
Amenities
- Clubhouse
- Recreation Room
Recreation
- Community Playground
- Fitness Center
- Heated Community Pool
- Bike Trail
Ownership History
Purchase Details
Home Financials for this Owner
Home Financials are based on the most recent Mortgage that was taken out on this home.Purchase Details
Home Financials for this Owner
Home Financials are based on the most recent Mortgage that was taken out on this home.Purchase Details
Home Financials for this Owner
Home Financials are based on the most recent Mortgage that was taken out on this home.Similar Homes in Gilbert, AZ
Home Values in the Area
Average Home Value in this Area
Purchase History
| Date | Type | Sale Price | Title Company |
|---|---|---|---|
| Warranty Deed | $720,000 | First American Title | |
| Warranty Deed | $460,000 | Az Title Agency | |
| Special Warranty Deed | $344,187 | First American Title Ins Co | |
| Special Warranty Deed | -- | First American Title Ins Co |
Mortgage History
| Date | Status | Loan Amount | Loan Type |
|---|---|---|---|
| Open | $520,000 | New Conventional | |
| Previous Owner | $419,350 | New Conventional | |
| Previous Owner | $414,000 | New Conventional | |
| Previous Owner | $275,793 | FHA |
Property History
| Date | Event | Price | Change | Sq Ft Price |
|---|---|---|---|---|
| 07/25/2022 07/25/22 | Sold | $720,000 | +3.6% | $208 / Sq Ft |
| 06/22/2022 06/22/22 | Pending | -- | -- | -- |
| 06/10/2022 06/10/22 | For Sale | $695,000 | +51.1% | $201 / Sq Ft |
| 10/15/2019 10/15/19 | Sold | $460,000 | 0.0% | $133 / Sq Ft |
| 09/01/2019 09/01/19 | Pending | -- | -- | -- |
| 08/24/2019 08/24/19 | For Sale | $460,000 | -- | $133 / Sq Ft |
Tax History Compared to Growth
Tax History
| Year | Tax Paid | Tax Assessment Tax Assessment Total Assessment is a certain percentage of the fair market value that is determined by local assessors to be the total taxable value of land and additions on the property. | Land | Improvement |
|---|---|---|---|---|
| 2025 | $2,732 | $35,091 | -- | -- |
| 2024 | $2,671 | $33,420 | -- | -- |
| 2023 | $2,671 | $51,780 | $10,350 | $41,430 |
| 2022 | $2,567 | $38,630 | $7,720 | $30,910 |
| 2021 | $2,685 | $35,400 | $7,080 | $28,320 |
| 2020 | $2,670 | $33,520 | $6,700 | $26,820 |
| 2019 | $2,574 | $31,930 | $6,380 | $25,550 |
| 2018 | $2,492 | $29,010 | $5,800 | $23,210 |
| 2017 | $2,339 | $29,360 | $5,870 | $23,490 |
| 2016 | $2,215 | $30,160 | $6,030 | $24,130 |
| 2015 | $544 | $5,552 | $5,552 | $0 |
Agents Affiliated with this Home
-
N
Seller's Agent in 2022
Nicholas Porterfield
Realty One Group
-
Jack Burns

Seller Co-Listing Agent in 2022
Jack Burns
Realty One Group
(480) 331-4173
2 in this area
70 Total Sales
-
Margery Wilson

Buyer's Agent in 2022
Margery Wilson
Hometown USA, LLC
(602) 361-5053
9 in this area
97 Total Sales
-
D
Seller's Agent in 2019
Dean Thornton
Redfin Corporation
-
Chrissy Valentine

Buyer's Agent in 2019
Chrissy Valentine
Real Broker
(480) 772-1419
1 in this area
70 Total Sales
-
C
Buyer's Agent in 2019
Christiana Edwards
eXp Realty
Map
Source: Arizona Regional Multiple Listing Service (ARMLS)
MLS Number: 6415289
APN: 304-86-675
- 2454 E Stacey Rd
- 2459 E Lindrick Dr
- 2456 E Lindrick Dr
- 2496 E Lindrick Dr
- 2425 E Flintlock Dr
- 2299 E Saddlebrook Rd
- 2618 E Stacey Rd
- 2597 E Hickory St
- 2680 E Daniel Dr
- 35642 N Bloom St
- 2083 W Lincoln Ct
- 2336 E Susan Dr
- 2199 E Gillcrest Rd
- 2185 E Gillcrest Rd
- 2053 E Saddlebrook Ct
- 7622 S Quinn Ave
- 2009 E Lindrick Dr
- 2219 E Galileo Dr
- 2249 E Galileo Dr
- 7764 S Rockwell St

