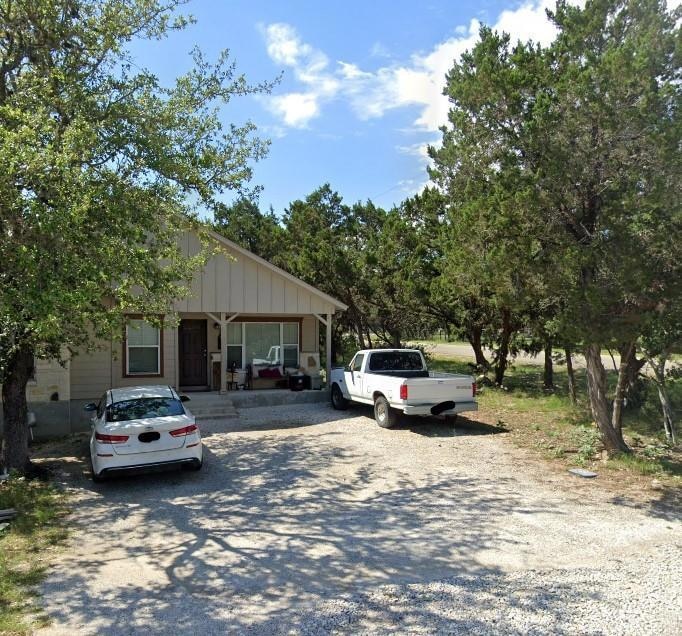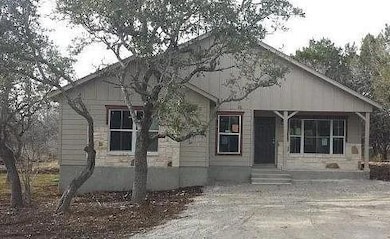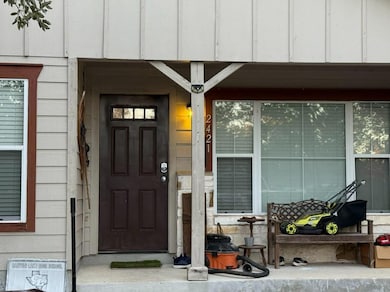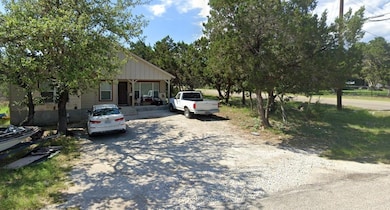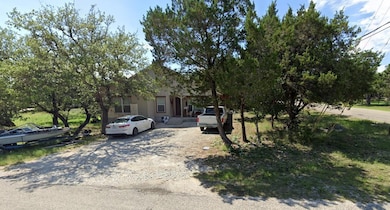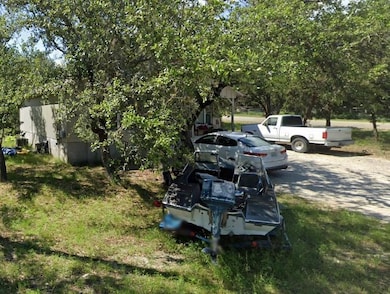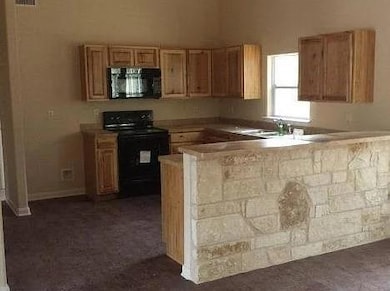
2421 Hornsby Spring Branch, TX 78070
Hill Country NeighborhoodEstimated payment $1,749/month
Highlights
- View of Trees or Woods
- Wooded Lot
- Corner Lot
- Rebecca Creek Elementary School Rated A
- Vaulted Ceiling
- No HOA
About This Home
Great opportunity to make this your home! It offers very nice living space, a three-bedroom, two-bath home with a great open floor plan overlooking the living room and enjoying the natural light throughout the house. This home is on a corner lot and offers so much potential. This home is a great opportunity and a gateway to a vibrant community. Situated near Hwy 281, just minutes from Canyon Lake, it offers easy access to various local attractions. From the scenic Guadalupe River State Park to the prestigious River Crossing Club, there are countless outdoor activities for your family to enjoy, adding an exciting dimension to your daily life. ~~~Other fantastic attractions in Spring Branch, Texas include golf activities, Spring Creek Gardens, Anhalt Hall (home to a vibrant music festival), Power Park Fitness (a haven for sports enthusiasts), various breweries, Parks- Mystic Shores OA Lake Park, Pontita Vineyard and Winery, Knibbe Ranch, luxurious spas, and a wealth of outdoor activities such as canoeing and wineries. Make this your dream home!
Listing Agent
MY HOME AT AUSTIN Brokerage Phone: (512) 665-9334 License #0514966 Listed on: 01/24/2025
Home Details
Home Type
- Single Family
Est. Annual Taxes
- $3,672
Year Built
- Built in 2014
Lot Details
- 8,037 Sq Ft Lot
- South Facing Home
- Corner Lot
- Wooded Lot
Property Views
- Woods
- Neighborhood
Home Design
- Slab Foundation
- Composition Roof
- Stone Veneer
Interior Spaces
- 1,292 Sq Ft Home
- 1-Story Property
- Vaulted Ceiling
- Ceiling Fan
- Aluminum Window Frames
- Living Room
- Dining Room
- Laminate Flooring
- Fire and Smoke Detector
- Laundry Room
Kitchen
- Breakfast Bar
- Electric Range
- Dishwasher
- Kitchen Island
- Laminate Countertops
- Disposal
Bedrooms and Bathrooms
- 3 Main Level Bedrooms
- Walk-In Closet
- 2 Full Bathrooms
Parking
- 2 Parking Spaces
- Driveway
Outdoor Features
- Patio
Schools
- Rebecca Creek Elementary School
- Mountain Valley Middle School
- Canyon Lake High School
Utilities
- Central Heating and Cooling System
- Septic Tank
- High Speed Internet
Community Details
- No Home Owners Association
- Cypress Cove 2 Subdivision
Listing and Financial Details
- Assessor Parcel Number 20532
Map
Home Values in the Area
Average Home Value in this Area
Tax History
| Year | Tax Paid | Tax Assessment Tax Assessment Total Assessment is a certain percentage of the fair market value that is determined by local assessors to be the total taxable value of land and additions on the property. | Land | Improvement |
|---|---|---|---|---|
| 2023 | $3,657 | $215,000 | $36,790 | $178,210 |
| 2022 | $3,873 | $229,180 | $36,790 | $192,390 |
| 2021 | $2,674 | $150,110 | $12,730 | $137,380 |
| 2020 | $3,119 | $168,340 | $10,820 | $157,520 |
| 2019 | $3,022 | $159,230 | $8,710 | $150,520 |
| 2018 | $2,576 | $136,080 | $5,130 | $130,950 |
| 2017 | $2,611 | $139,050 | $4,900 | $134,150 |
| 2016 | $2,358 | $125,560 | $4,010 | $121,550 |
| 2015 | $75 | $119,880 | $4,010 | $115,870 |
| 2014 | $75 | $4,010 | $4,010 | $0 |
Property History
| Date | Event | Price | Change | Sq Ft Price |
|---|---|---|---|---|
| 07/06/2025 07/06/25 | For Sale | $263,000 | +1.0% | $204 / Sq Ft |
| 05/27/2025 05/27/25 | Price Changed | $260,500 | -1.0% | $202 / Sq Ft |
| 05/07/2025 05/07/25 | Price Changed | $263,000 | -6.6% | $204 / Sq Ft |
| 04/17/2025 04/17/25 | Price Changed | $281,500 | -8.9% | $218 / Sq Ft |
| 01/24/2025 01/24/25 | For Sale | $309,000 | 0.0% | $239 / Sq Ft |
| 06/22/2020 06/22/20 | For Rent | $1,375 | 0.0% | -- |
| 06/22/2020 06/22/20 | Rented | $1,375 | 0.0% | -- |
| 05/07/2019 05/07/19 | For Rent | $1,375 | 0.0% | -- |
| 05/07/2019 05/07/19 | Rented | $1,375 | -6.8% | -- |
| 06/22/2018 06/22/18 | Rented | $1,475 | +5.7% | -- |
| 05/23/2018 05/23/18 | Under Contract | -- | -- | -- |
| 05/22/2018 05/22/18 | For Rent | $1,395 | -- | -- |
Purchase History
| Date | Type | Sale Price | Title Company |
|---|---|---|---|
| Warranty Deed | -- | None Available |
About the Listing Agent

With over 20+ years of professional real estate experience, the team at MY HOME AT AUSTIN brings a high-level of integrity, in-depth community and market knowledge, marketing savvy, effective negotiation skills and a high-quality professional network, all of which are hallmarks of our strong commitment to our clients. Through the years our clients have found that we follow through in our philosophy of putting "our clients' best interest first". And continuously added value during the this
Beatriz's Other Listings
Source: Unlock MLS (Austin Board of REALTORS®)
MLS Number: 6227094
APN: 15-0325-1925-00
- 1548 Winding Creek Trail
- 1720 Winding Creek Trail
- 546 Indian Scout
- 1903 Tanglewood Trail
- 3020 Tanglewood Trail
- 1915 Tanglewood Trail
- 492 Havasu Point
- 1588 Winding Creek Trail
- 2540 Tanglewood Trail
- 496 Havasu Point
- 500 Havasu Point
- 452 Havasu Point
- 644 Cashew
- 1145 Overbrook Ln
- 1064 Overbrook Ln
- 1395 Overbrook Ln
- 1381 Overbrook Ln
- 1301 Green Meadow Ln
- 1475 Echo Meadow Ln
- 1350 Echo Meadow Ln
- 1064 Overbrook Ln
- 1302 Cedar Grove Trail
- 117 Lightning Bolt
- 1211 Rimrock Cove
- 289 Stargrass Unit A
- 289 Stargrass
- 289 Stargrass Unit B
- 938 Covered Wagon
- 234 Star Grass Unit 1-B
- 350 Indian Canyon Unit B
- 155 N Rip Ford Rd Unit A
- 2503 Golf Dr
- 495 Cimarron
- 349 Will Rogers Dr Unit A
- 1023 Mystic Breeze
- 418 Cimarron
- 473 High Dr
- 3133 Puter Creek Rd Unit B
- 1240 Canyon Shores
- 1178 Lakeshore Dr
