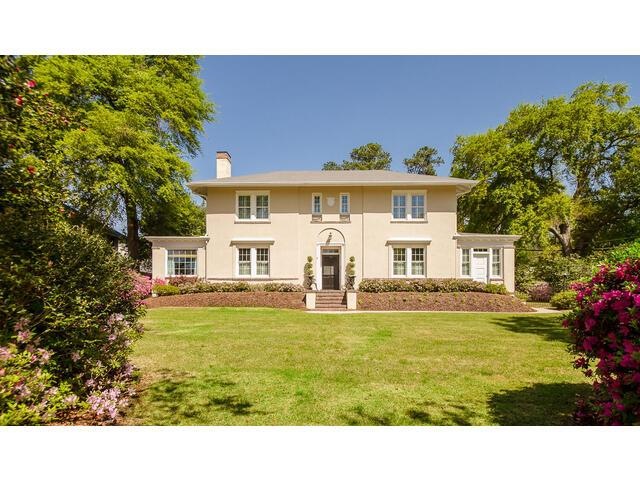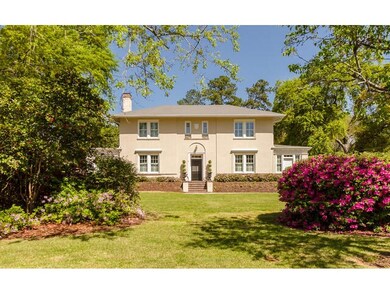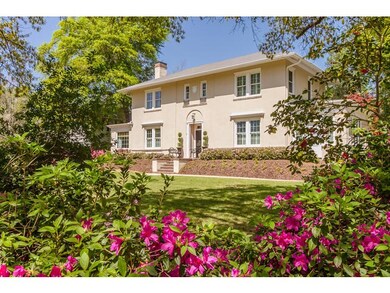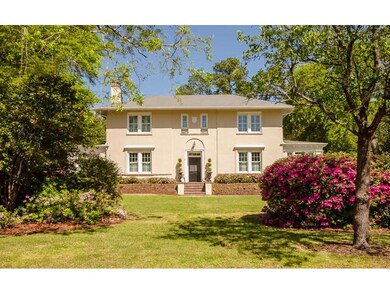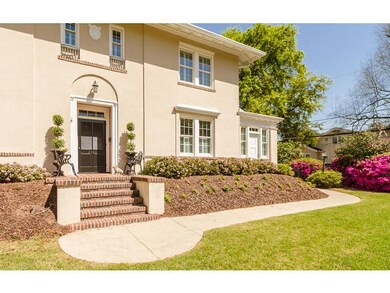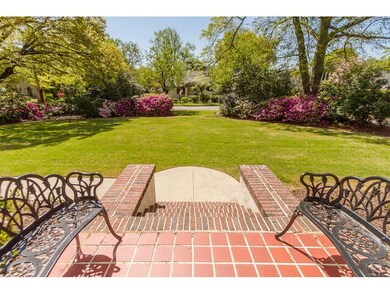
2421 Kings Way Augusta, GA 30904
Summerville NeighborhoodHighlights
- 0.58 Acre Lot
- Wood Flooring
- Breakfast Room
- Living Room with Fireplace
- Great Room
- 2 Car Detached Garage
About This Home
As of May 2021Want to live on quiet streets where children play under 100 year old oaks? Look no further than this incredible Italian Renaissance Revival in one of Augusta's most sought after locations. This gorgeous home, designed by the famed architect Willis Irvin, sits on approximately .6 acres with mature trees, ornamentals, and a detached garage. Inside you'll find tall ceilings, large rooms and a beautiful fireplace. A welcoming foyer greets you at the door, and points you towards a formal living room, dining room, or kitchen. Not to be outdone, the warm den (likely once an open air porch) is a perfect place to unwind at the end of the day. Upstairs you'll continue to find signs of days past as you enter the cozy sleeping porch. Spend your days walking children to school and dogs around AU. Walk to Sheehan's, take your golf cart church, bike to campus. The way of life on the Hill is truly one of leisure and fun. Take a step back in time and enjoy everything this historic home has to offer.
Last Agent to Sell the Property
Blanchard & Calhoun - Evans License #102912 Listed on: 04/15/2021

Home Details
Home Type
- Single Family
Est. Annual Taxes
- $8,030
Year Built
- Built in 1922
Lot Details
- 0.58 Acre Lot
- Lot Dimensions are 92 x 246
- Fenced
- Landscaped
Parking
- 2 Car Detached Garage
Home Design
- Tar and Gravel Roof
- Stucco
Interior Spaces
- Built-In Features
- Ceiling Fan
- Entrance Foyer
- Great Room
- Family Room
- Living Room with Fireplace
- 2 Fireplaces
- Breakfast Room
- Dining Room
- Den with Fireplace
- Wood Flooring
- Unfinished Basement
Kitchen
- Electric Range
- Dishwasher
- Disposal
Bedrooms and Bathrooms
- 3 Bedrooms
- Primary Bedroom Upstairs
- 3 Full Bathrooms
Laundry
- Laundry Room
- Washer and Gas Dryer Hookup
Outdoor Features
- Patio
- Outbuilding
Schools
- Monte Sano Elementary School
- Langford Middle School
- Richmond Academy High School
Utilities
- Forced Air Heating and Cooling System
- Heating System Uses Natural Gas
- Vented Exhaust Fan
Community Details
- Property has a Home Owners Association
- Summerville Subdivision
Listing and Financial Details
- Assessor Parcel Number 044 1 083 01 0
Ownership History
Purchase Details
Home Financials for this Owner
Home Financials are based on the most recent Mortgage that was taken out on this home.Purchase Details
Home Financials for this Owner
Home Financials are based on the most recent Mortgage that was taken out on this home.Purchase Details
Purchase Details
Purchase Details
Similar Homes in the area
Home Values in the Area
Average Home Value in this Area
Purchase History
| Date | Type | Sale Price | Title Company |
|---|---|---|---|
| Warranty Deed | $600,000 | -- | |
| Quit Claim Deed | -- | -- | |
| Warranty Deed | -- | -- | |
| Gift Deed | -- | -- | |
| Interfamily Deed Transfer | -- | -- |
Mortgage History
| Date | Status | Loan Amount | Loan Type |
|---|---|---|---|
| Open | $480,000 | New Conventional | |
| Closed | $480,000 | New Conventional | |
| Previous Owner | $360,000 | New Conventional | |
| Previous Owner | $100,000 | Fannie Mae Freddie Mac | |
| Previous Owner | $85,000 | Unknown | |
| Previous Owner | $90,000 | Unknown |
Property History
| Date | Event | Price | Change | Sq Ft Price |
|---|---|---|---|---|
| 07/11/2021 07/11/21 | Off Market | $600,000 | -- | -- |
| 05/27/2021 05/27/21 | Sold | $600,000 | -4.0% | $185 / Sq Ft |
| 04/27/2021 04/27/21 | Pending | -- | -- | -- |
| 04/15/2021 04/15/21 | For Sale | $625,000 | +68.9% | $192 / Sq Ft |
| 02/28/2014 02/28/14 | Sold | $370,000 | +5.7% | $119 / Sq Ft |
| 01/25/2014 01/25/14 | Pending | -- | -- | -- |
| 01/02/2014 01/02/14 | For Sale | $350,000 | -- | $112 / Sq Ft |
Tax History Compared to Growth
Tax History
| Year | Tax Paid | Tax Assessment Tax Assessment Total Assessment is a certain percentage of the fair market value that is determined by local assessors to be the total taxable value of land and additions on the property. | Land | Improvement |
|---|---|---|---|---|
| 2024 | $8,030 | $267,240 | $55,075 | $212,165 |
| 2023 | $8,030 | $245,400 | $55,075 | $190,325 |
| 2022 | $6,323 | $196,608 | $55,075 | $141,533 |
| 2021 | $5,767 | $162,456 | $55,075 | $107,381 |
| 2020 | $4,756 | $134,596 | $53,120 | $81,476 |
| 2019 | $5,076 | $134,596 | $53,120 | $81,476 |
| 2018 | $5,120 | $134,596 | $53,120 | $81,476 |
| 2017 | $5,092 | $134,596 | $53,120 | $81,476 |
| 2016 | $5,095 | $134,596 | $53,120 | $81,476 |
| 2015 | $5,129 | $134,596 | $53,120 | $81,476 |
| 2014 | $4,511 | $122,179 | $41,164 | $81,014 |
Agents Affiliated with this Home
-
Woody Trulock

Seller's Agent in 2021
Woody Trulock
Blanchard & Calhoun - Evans
(706) 877-3757
35 in this area
301 Total Sales
-
Ross Trulock

Seller Co-Listing Agent in 2021
Ross Trulock
Blanchard & Calhoun - Evans
(706) 267-1269
41 in this area
335 Total Sales
-
Beth Jones

Buyer's Agent in 2021
Beth Jones
Blanchard & Calhoun - Scott Nixon
(706) 564-6612
13 in this area
41 Total Sales
-
Ann Marie McManus

Seller's Agent in 2014
Ann Marie McManus
Meybohm
(706) 481-3800
59 in this area
234 Total Sales
-
M
Buyer's Agent in 2014
Margaret Durst
Meybohm
Map
Source: REALTORS® of Greater Augusta
MLS Number: 468524
APN: 0441083010
- 2442 Mcdowell St
- 1537 Whitney St
- 1544 Schley St
- 1416 Stovall St
- 2228 Queens Way
- 1526 Craig St
- 815 Johns Rd
- 1211 Anthony Rd
- 2619 Raymond Ave
- 2248 Central Ave
- 1514 Heath St
- 1425 Glenn Ave
- 1529 Stovall St
- 1611 Monte Sano Ave
- 2232 Mcdowell St
- 2638 Central Ave
- 1705 Pennsylvania Ave
- 732 Katherine St
- 2535 Walton Way
- 2602 Walton Way
