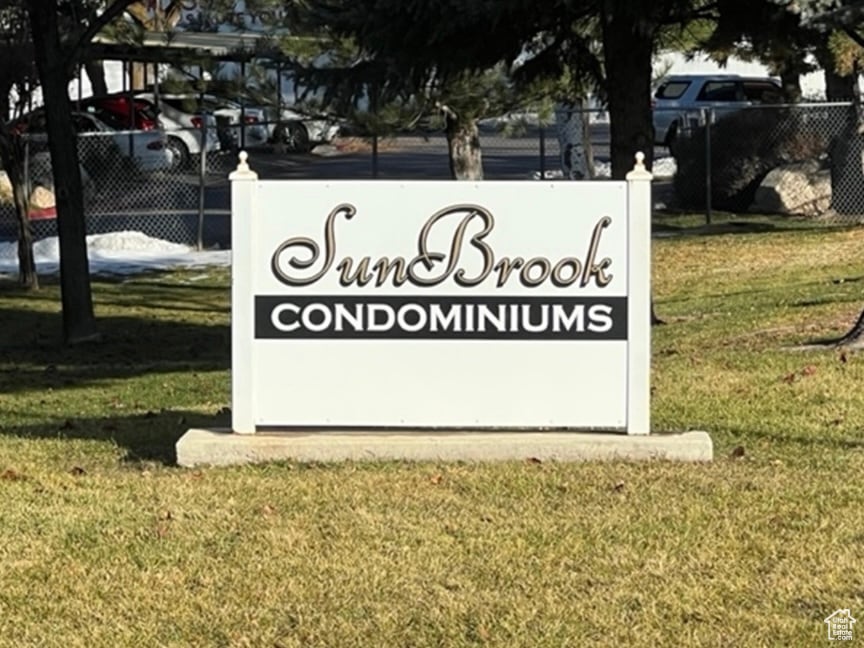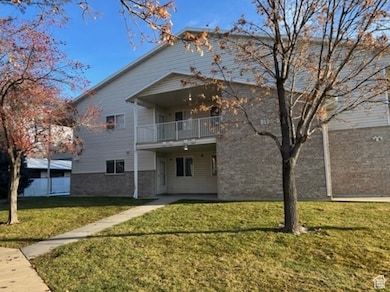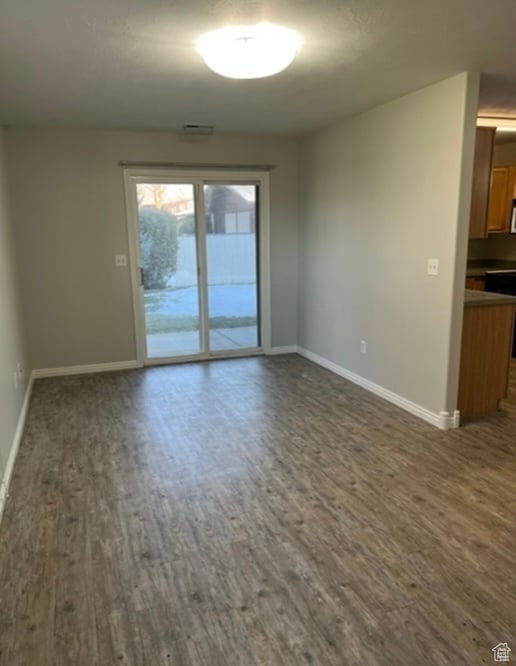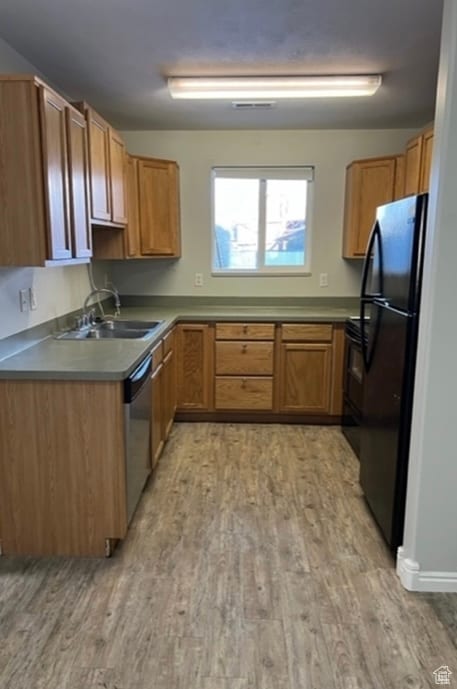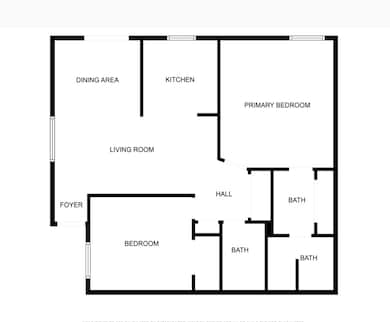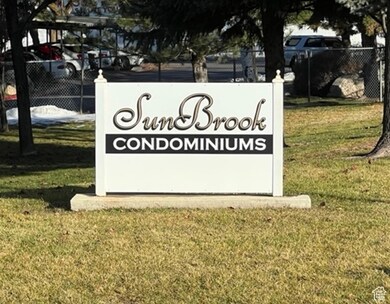
2421 N 400 E Unit D7 North Ogden, UT 84414
Highlights
- Mountain View
- Level Entry For Accessibility
- Community Barbecue Grill
- Covered Patio or Porch
- ADA Inside
- Sliding Doors
About This Home
Charming and convenient one-level condo in North Ogden, Utah. This 2-bedroom, 2-bathroom unit offers a spacious and accessible layout with no stairs. Enjoy a comfortable living space, a well-appointed kitchen, and the convenience of single-level living. Located in a desirable area, close to amenities and with easy access to local attractions. Don't miss the opportunity for a hassle-free and comfortable living experience.
Condo Details
Home Type
- Condominium
Year Built
- Built in 1996
HOA Fees
- $185 Monthly HOA Fees
Home Design
- Brick Exterior Construction
Interior Spaces
- 1,052 Sq Ft Home
- 1-Story Property
- Blinds
- Sliding Doors
- Mountain Views
- Electric Dryer Hookup
Kitchen
- Free-Standing Range
- Range Hood
- Microwave
- Disposal
Bedrooms and Bathrooms
- 2 Main Level Bedrooms
- 2 Full Bathrooms
Parking
- 3 Parking Spaces
- 1 Carport Space
- 2 Open Parking Spaces
Accessible Home Design
- ADA Inside
- Level Entry For Accessibility
Outdoor Features
- Covered Patio or Porch
- Storage Shed
Schools
- North Ogden Elementary School
- Orion Middle School
- Weber High School
Utilities
- Central Heating and Cooling System
- Natural Gas Connected
- Sewer Paid
Additional Features
- Reclaimed Water Irrigation System
- Landscaped
Listing and Financial Details
- Assessor Parcel Number 18-078-0009
Community Details
Overview
- Association fees include sewer, trash, water
- Sunbrook Subdivision
Amenities
- Community Barbecue Grill
Recreation
- Snow Removal
Pet Policy
- Pets Allowed
Map
About the Listing Agent

R E Consolidated is a team of Professionals working together in Cooperation. With our dedicated team of Realtors, Contractors, Sub Contractors and Suppliers we collectively share expertise so there's never a question left unanswered. We are devoted to an outstanding customer experience whether Buying, Selling, Remodeling or Building. This Team is Lead by Shawn Janke. Shawn is the Principal Broker and General Contractor. Shawn has been in the Real Estate Profession for more than 30 years and
Shawn's Other Listings
Source: UtahRealEstate.com
MLS Number: 2114242
- 2421 N 400 E Unit C4
- 325 E 2300 N
- 269 E 2300 N
- 363 E 2300 N
- 287 E 2300 N Unit 30
- 325 E 2550 N Unit 96
- 325 E 2550 N Unit 13
- 270 E 2275 N Unit 33
- 205 E 2300 N Unit 63
- 2277 N 515 E
- 2169 N 250 E
- 461 E 2175 N
- 2072 N 275 E
- 2332 N 525 E
- 2448 Wellington Dr
- 273 E 2050 N
- 561 E 2550 N
- 2393 Wellington Dr
- 121 Arlington Way
- 2434 Charleston Ave
- 200 E 2300 N
- 115 E 2300 N
- 163 Savannah Ln
- 255 W 2700 N
- 1750 N 400 E
- 2100 N Highway 89
- 1454 N Fowler Ave
- 1169 N Orchard Ave
- 930 E 1150 N
- 811 W 1340 N
- 551 E 900 St N
- 1148 W Spring Valley Ln
- 405 E 475 N
- 381 N Washington Blvd
- 934 E 490 N
- 137 E Southwell St Unit 16
- 1189 W Fallow Way
- 196 N Sam Gates Rd
- 1024 1st St
- 487 Second St
