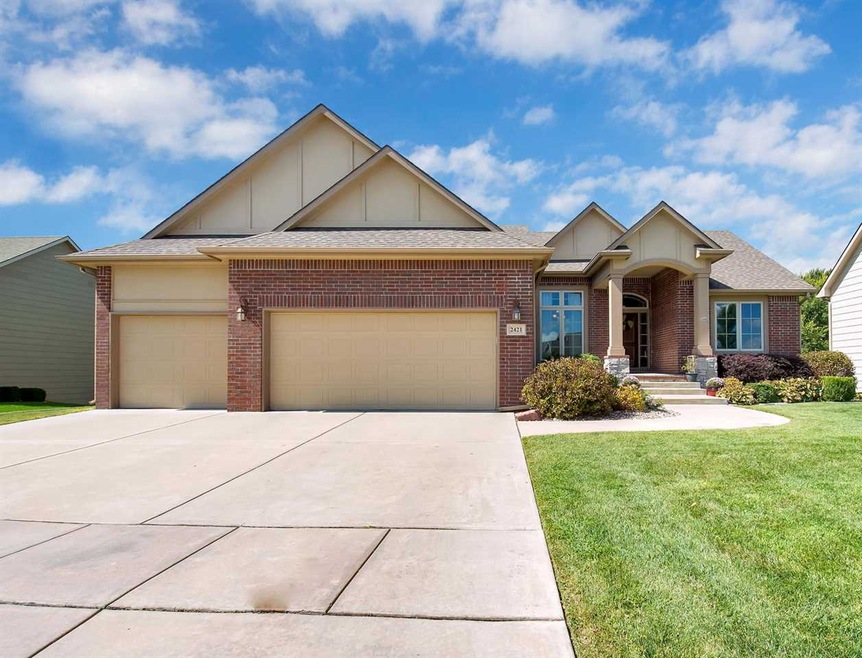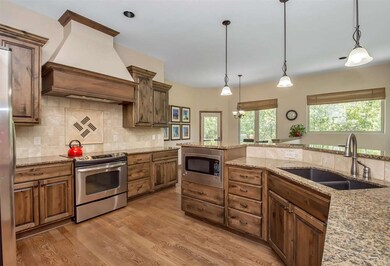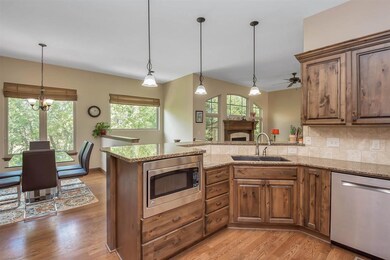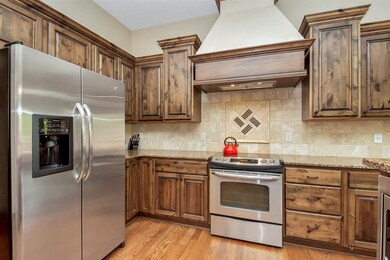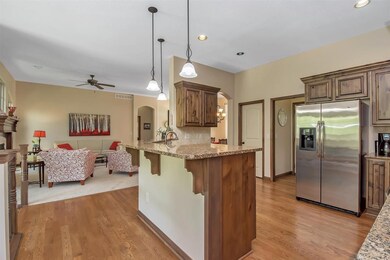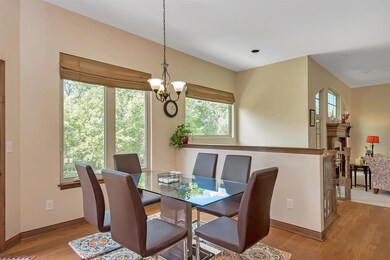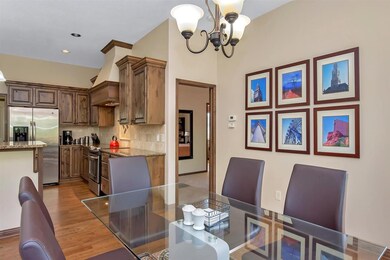
2421 N Graystone St Wichita, KS 67228
Estimated Value: $437,183 - $444,000
Highlights
- Deck
- Multiple Fireplaces
- Traditional Architecture
- Wheatland Elementary School Rated A
- Wooded Lot
- Wood Flooring
About This Home
As of November 2018Located on a tree lined lot for extra privacy, this Beautiful home is located in the desirable Monarch Landing and Andover -Wheatland Elementary- School District. This home has 5BR, 3bth, formal dining, split bedroom floor-plan, and a full finished basement with a mid level walk-out. The kitchen features a walk in pantry and granite counters, eating bar, and kitchen nook that opens up to the backyard deck. Off from the kitchen is the laundry/ mud room that connects to the master closet for convenience and even has pocket doors that give you more space. The Master bedroom features a private walkout to the deck, large master bathroom with his and her sinks, a soaker tub, shower, walk in closet, and granite counters. The living room features a gas fireplace surrounded by tinted windows and a formal dining room off to the side. The finished basement features a giant family room, gas fireplace, a wet bar (1/2 granite counters), 2 additional bedrooms, and a large storage room. Outside you will notice the well manicured exterior has a tree lined lot with no neighbors behind, an irrigation well, sprinkler system,and a partly covered composite deck that has been recently painted. With a New Hot water heater, freshly painted wall, and nine years of specials paid off, this home is completely move in ready. This home is just waiting for you!
Last Agent to Sell the Property
Keller Williams Signature Partners, LLC License #00235730 Listed on: 09/19/2018
Home Details
Home Type
- Single Family
Est. Annual Taxes
- $4,548
Year Built
- Built in 2009
Lot Details
- 0.3 Acre Lot
- Sprinkler System
- Wooded Lot
HOA Fees
- $29 Monthly HOA Fees
Parking
- 3 Car Attached Garage
Home Design
- Traditional Architecture
- Frame Construction
- Composition Roof
Interior Spaces
- 1-Story Property
- Wet Bar
- Ceiling Fan
- Multiple Fireplaces
- Gas Fireplace
- Family Room
- Formal Dining Room
- Bonus Room
- Wood Flooring
Kitchen
- Breakfast Bar
- Oven or Range
- Range Hood
- Microwave
- Disposal
Bedrooms and Bathrooms
- 5 Bedrooms
- En-Suite Primary Bedroom
- 3 Full Bathrooms
- Dual Vanity Sinks in Primary Bathroom
- Separate Shower in Primary Bathroom
Laundry
- Laundry Room
- Laundry on main level
Finished Basement
- Walk-Out Basement
- Basement Fills Entire Space Under The House
- Finished Basement Bathroom
- Basement Storage
Outdoor Features
- Deck
- Patio
- Rain Gutters
Schools
- Wheatland Elementary School
- Andover Middle School
- Andover High School
Utilities
- Forced Air Heating and Cooling System
- Heating System Uses Gas
- Private Water Source
Listing and Financial Details
- Assessor Parcel Number 20173-111-01-0-42-04-004.00
Community Details
Overview
- Association fees include gen. upkeep for common ar
- $150 HOA Transfer Fee
- Built by Nies Homes
- Monarch Landing Subdivision
Recreation
- Community Playground
- Community Pool
Ownership History
Purchase Details
Purchase Details
Home Financials for this Owner
Home Financials are based on the most recent Mortgage that was taken out on this home.Purchase Details
Home Financials for this Owner
Home Financials are based on the most recent Mortgage that was taken out on this home.Similar Homes in the area
Home Values in the Area
Average Home Value in this Area
Purchase History
| Date | Buyer | Sale Price | Title Company |
|---|---|---|---|
| Bagley Noel M | -- | None Listed On Document | |
| Bagley Noel M | -- | Security 1St Title | |
| Williams Eric E | -- | None Available |
Mortgage History
| Date | Status | Borrower | Loan Amount |
|---|---|---|---|
| Previous Owner | Williams Eric E | $217,000 | |
| Previous Owner | Williams Eric E | $243,900 |
Property History
| Date | Event | Price | Change | Sq Ft Price |
|---|---|---|---|---|
| 11/02/2018 11/02/18 | Sold | -- | -- | -- |
| 10/04/2018 10/04/18 | Pending | -- | -- | -- |
| 09/19/2018 09/19/18 | For Sale | $309,000 | -- | $95 / Sq Ft |
Tax History Compared to Growth
Tax History
| Year | Tax Paid | Tax Assessment Tax Assessment Total Assessment is a certain percentage of the fair market value that is determined by local assessors to be the total taxable value of land and additions on the property. | Land | Improvement |
|---|---|---|---|---|
| 2023 | $7,195 | $45,057 | $7,935 | $37,122 |
| 2022 | $6,658 | $39,446 | $7,487 | $31,959 |
| 2021 | $6,318 | $36,479 | $7,487 | $28,992 |
| 2020 | $6,291 | $36,122 | $7,487 | $28,635 |
| 2019 | $6,234 | $35,731 | $7,487 | $28,244 |
| 2018 | $6,089 | $34,685 | $3,899 | $30,786 |
| 2017 | $6,092 | $0 | $0 | $0 |
| 2016 | $5,882 | $0 | $0 | $0 |
| 2015 | $5,662 | $0 | $0 | $0 |
| 2014 | $5,623 | $0 | $0 | $0 |
Agents Affiliated with this Home
-
Janiece Erbert

Seller's Agent in 2018
Janiece Erbert
Keller Williams Signature Partners, LLC
(316) 990-3672
96 Total Sales
-
Marsha Allen

Buyer's Agent in 2018
Marsha Allen
RE/MAX Premier
(316) 806-6111
206 Total Sales
Map
Source: South Central Kansas MLS
MLS Number: 557112
APN: 111-01-0-42-04-004.00
- 2376 N Sagebrush Ct
- 2317 N Sagebrush Ct
- 2510 N Chelmsford Ct
- 2503 N Flutter Cir
- 14822 E Camden Chase St
- 2307 N Sagebrush St
- 2313 N Sagebrush St
- 2307 N Sandpiper St
- 2289 N 159th St E
- 2283 N 159th St E
- 2281 N 159th St E
- 2271 N 159th St E
- 2269 N 159th St E
- 2259 N 159th St E
- 2251 N 159th St E
- 2235 N 159th St E
- 2233 N 159th St E
- 2229 N 159th St E
- 2227 N 159th St E
- 2223 N 159th St E
- 2421 N Graystone St
- 2425 N Graystone St
- 2417 N Graystone St
- 2429 N Graystone St
- 2429 N Graystone St
- 2413 N Graystone St
- 2422 N Graystone Ct
- 15131 E 24th St N
- 2409 N Graystone St
- 2433 N Graystone St
- 2410 N Graystone Ct
- 15301 E 24th St N
- 2418 N Graystone Ct
- 2414 N Graystone Ct
- 2405 N Graystone St
- 2406 N Graystone St
- 15305 E 24th St N
- 15309 E 24th St N
- 2501 N Graystone Cir
- 2401 N Graystone St
