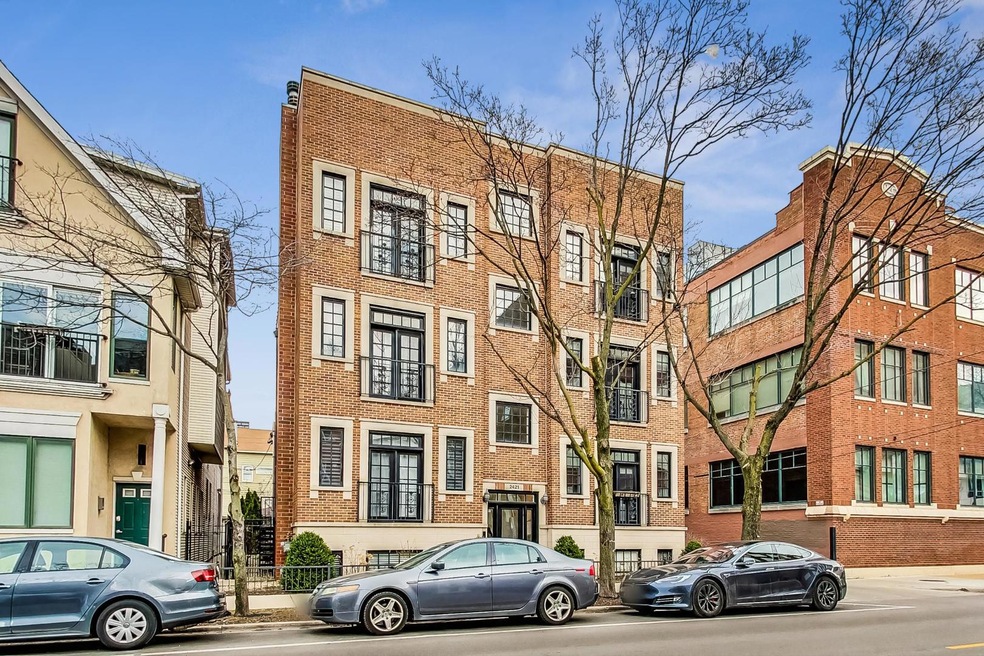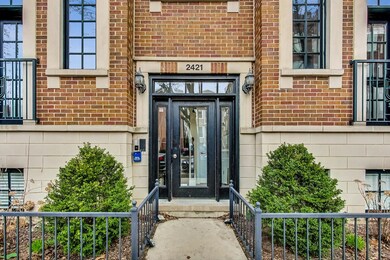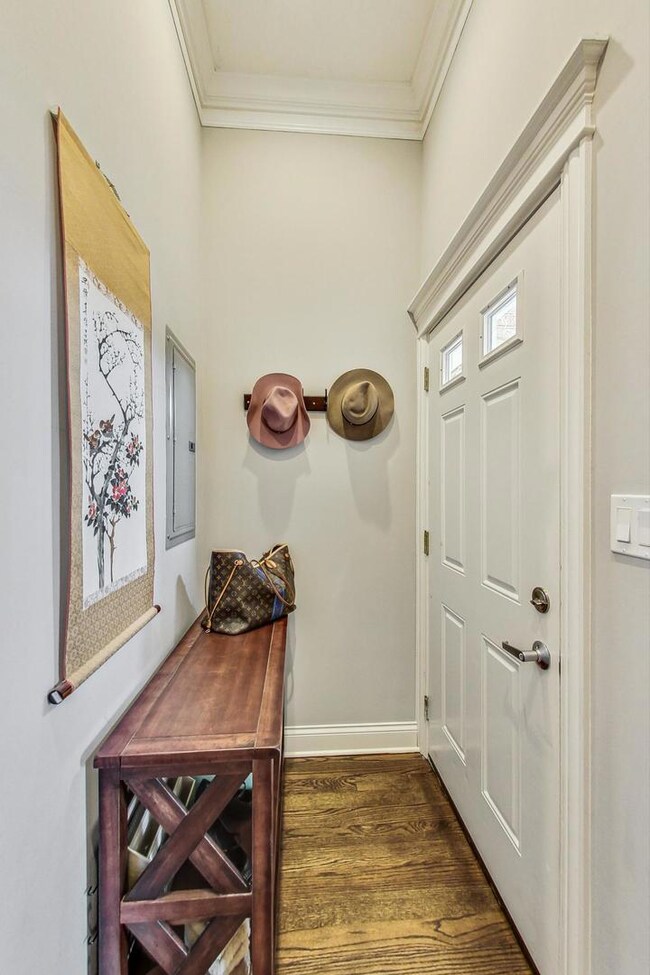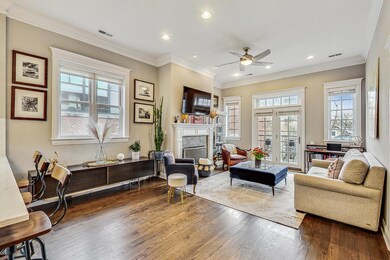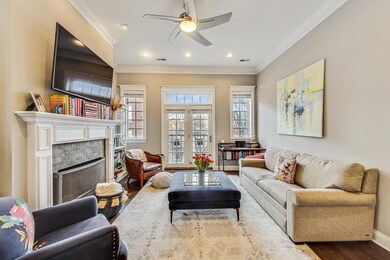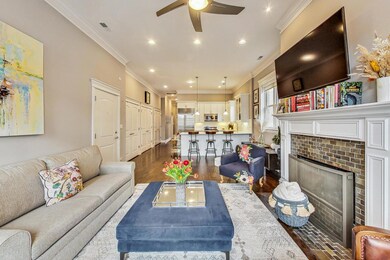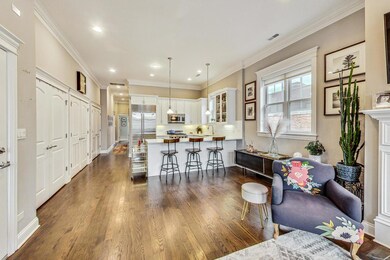
2421 N Racine Ave Unit 3S Chicago, IL 60614
Sheffield & DePaul NeighborhoodHighlights
- Penthouse
- Rooftop Deck
- Wood Flooring
- Mayer Elementary School Rated A-
- Landscaped Professionally
- 2-minute walk to Supera Park
About This Home
As of August 2024Location, location, location.... situated in the heart of Lincoln Park in a boutique, 6-unit building, this penthouse has it all. Tremendous natural light, deep crown moldings, 11' ceilings, hardwood floors, a wood-burning fireplace, two private outdoor spaces, a full-size washer/dryer, and a garage parking space. As you step inside, you're greeted with tasteful updates that exude quality and timelessness. The living space is both flexible and inviting, incorporating a separate dining area, a charming nook for a bar or desk, and a sunny southwest exposure with tree-top views from the Juliet balcony. Cozy up by the wood-burning fireplace on cooler evenings, or retreat to one of two private outdoor spaces - a back patio perfect for morning coffee and weeknight meals, and an expansive private roof deck (600SF+) boasting breathtaking panoramic views of the Chicago skyline. The kitchen is a chef's dream, featuring stainless steel Viking/Sub-Zero appliances, white quartz countertops, subway tile backsplash, timeless white cabinetry, and a large window with southern exposure. The central hallway leads to the 2 bedrooms and baths as well as the back patio. The large (12x13) primary suite offers his and hers closets and a luxurious primary bath featuring a large soaking tub, separate steam shower, double vanity, and radiant heat floors. A generously sized second bedroom (10x11) conveniently located across from a full bath, provides versatility as a nursery, office, or guest room. This residence offers proximity to transportation, Starbucks, many grocery options, amazing restaurants, health clubs, and boutique shopping options making it the epitome of urban convenience and sophistication. Oscar Mayer Elementary and Lincoln Park High School district. Don't miss the opportunity to make this your new home - schedule your private showing today!
Last Agent to Sell the Property
@properties Christie's International Real Estate License #475181376 Listed on: 03/14/2024

Property Details
Home Type
- Condominium
Est. Annual Taxes
- $12,839
Year Built
- Built in 2006
Lot Details
- End Unit
- Landscaped Professionally
HOA Fees
- $251 Monthly HOA Fees
Parking
- 1 Car Detached Garage
- Garage Door Opener
- Shared Driveway
- Parking Included in Price
Home Design
- Penthouse
- Brick or Stone Mason
- Rubber Roof
- Concrete Perimeter Foundation
Interior Spaces
- 1,971 Sq Ft Home
- 3-Story Property
- Ceiling height of 10 feet or more
- Ceiling Fan
- Fireplace With Gas Starter
- Living Room with Fireplace
- Combination Dining and Living Room
- Storage
- Wood Flooring
- Home Security System
Kitchen
- Range
- Microwave
- High End Refrigerator
- Dishwasher
- Stainless Steel Appliances
- Disposal
Bedrooms and Bathrooms
- 2 Bedrooms
- 2 Potential Bedrooms
- 2 Full Bathrooms
- Dual Sinks
- Whirlpool Bathtub
- Steam Shower
- Separate Shower
Laundry
- Laundry in unit
- Dryer
- Washer
Outdoor Features
- Balcony
- Rooftop Deck
- Terrace
Schools
- Oscar Mayer Elementary School
- Lincoln Park High School
Utilities
- Forced Air Heating and Cooling System
- Humidifier
- Heating System Uses Natural Gas
- Individual Controls for Heating
- Lake Michigan Water
- Cable TV Available
Community Details
Overview
- Association fees include parking, insurance, exterior maintenance, lawn care, scavenger
- 6 Units
- Association Phone (312) 682-8500
- Property managed by @properties | Christie's International RE
Amenities
- Common Area
- Community Storage Space
Pet Policy
- Dogs and Cats Allowed
Security
- Carbon Monoxide Detectors
Ownership History
Purchase Details
Home Financials for this Owner
Home Financials are based on the most recent Mortgage that was taken out on this home.Purchase Details
Home Financials for this Owner
Home Financials are based on the most recent Mortgage that was taken out on this home.Purchase Details
Home Financials for this Owner
Home Financials are based on the most recent Mortgage that was taken out on this home.Purchase Details
Home Financials for this Owner
Home Financials are based on the most recent Mortgage that was taken out on this home.Purchase Details
Purchase Details
Home Financials for this Owner
Home Financials are based on the most recent Mortgage that was taken out on this home.Purchase Details
Purchase Details
Home Financials for this Owner
Home Financials are based on the most recent Mortgage that was taken out on this home.Similar Homes in Chicago, IL
Home Values in the Area
Average Home Value in this Area
Purchase History
| Date | Type | Sale Price | Title Company |
|---|---|---|---|
| Warranty Deed | $690,000 | Proper Title | |
| Warranty Deed | -- | -- | |
| Warranty Deed | -- | -- | |
| Warranty Deed | -- | -- | |
| Deed | $595,000 | Attorney | |
| Interfamily Deed Transfer | -- | Attorney | |
| Warranty Deed | $485,000 | Cti | |
| Interfamily Deed Transfer | -- | None Available | |
| Deed | $625,000 | M G R Title |
Mortgage History
| Date | Status | Loan Amount | Loan Type |
|---|---|---|---|
| Open | $500,000 | New Conventional | |
| Previous Owner | $556,200 | No Value Available | |
| Previous Owner | $245,000 | New Conventional | |
| Previous Owner | $336,000 | Adjustable Rate Mortgage/ARM | |
| Previous Owner | $363,750 | New Conventional | |
| Previous Owner | $388,000 | New Conventional | |
| Previous Owner | $388,000 | Unknown | |
| Previous Owner | $145,500 | Unknown | |
| Previous Owner | $417,000 | Purchase Money Mortgage |
Property History
| Date | Event | Price | Change | Sq Ft Price |
|---|---|---|---|---|
| 08/09/2024 08/09/24 | Sold | $690,000 | +0.7% | $350 / Sq Ft |
| 06/23/2024 06/23/24 | Pending | -- | -- | -- |
| 03/14/2024 03/14/24 | For Sale | $685,000 | +10.8% | $348 / Sq Ft |
| 12/22/2021 12/22/21 | Sold | $618,000 | -8.4% | $475 / Sq Ft |
| 11/23/2021 11/23/21 | Pending | -- | -- | -- |
| 07/28/2021 07/28/21 | For Sale | $675,000 | +13.4% | $519 / Sq Ft |
| 05/11/2018 05/11/18 | Sold | $595,000 | -0.8% | $458 / Sq Ft |
| 03/31/2018 03/31/18 | Pending | -- | -- | -- |
| 03/12/2018 03/12/18 | For Sale | $599,500 | -- | $461 / Sq Ft |
Tax History Compared to Growth
Tax History
| Year | Tax Paid | Tax Assessment Tax Assessment Total Assessment is a certain percentage of the fair market value that is determined by local assessors to be the total taxable value of land and additions on the property. | Land | Improvement |
|---|---|---|---|---|
| 2024 | $13,170 | $69,689 | $17,323 | $52,366 |
| 2023 | $12,839 | $62,423 | $13,970 | $48,453 |
| 2022 | $12,839 | $62,423 | $13,970 | $48,453 |
| 2021 | $11,883 | $62,422 | $13,970 | $48,452 |
| 2020 | $12,167 | $54,617 | $6,705 | $47,912 |
| 2019 | $11,910 | $59,279 | $6,705 | $52,574 |
| 2018 | $12,868 | $65,142 | $6,705 | $58,437 |
| 2017 | $12,670 | $58,856 | $5,960 | $52,896 |
| 2016 | $11,788 | $58,856 | $5,960 | $52,896 |
| 2015 | $10,785 | $58,856 | $5,960 | $52,896 |
| 2014 | $8,637 | $46,549 | $5,052 | $41,497 |
| 2013 | $8,466 | $46,549 | $5,052 | $41,497 |
Agents Affiliated with this Home
-

Seller's Agent in 2024
Stephanie Trout
@ Properties
(312) 925-0923
2 in this area
37 Total Sales
-

Buyer's Agent in 2024
Bibiana Hernandez
@ Properties
(773) 814-8414
2 in this area
24 Total Sales
-

Seller's Agent in 2021
Catherine King
Compass
(847) 446-9600
1 in this area
46 Total Sales
-

Seller's Agent in 2018
Mario Greco
Compass
(773) 255-6562
13 in this area
1,100 Total Sales
-
J
Buyer's Agent in 2018
Jon Miller
Berkshire Hathaway HomeServices Chicago
Map
Source: Midwest Real Estate Data (MRED)
MLS Number: 12023735
APN: 14-29-425-046-1006
- 1136 W Fullerton Ave Unit 2
- 2444 N Seminary Ave Unit 4
- 1222 W Lill Ave
- 1103 W Wrightwood Ave Unit 1
- 1351 W Altgeld St Unit 4C
- 1229 W Wrightwood Ave
- 1134 W Wrightwood Ave Unit 1
- 1112 W Wrightwood Ave
- 2209 N Seminary Ave
- 949 W Montana St Unit 3W
- 1359 W Fullerton Ave Unit PH
- 1030 W Wrightwood Ave Unit B
- 2510 N Wayne Ave Unit 302
- 2510 N Wayne Ave Unit 203
- 2152 N Racine Ave Unit 2
- 2418 N Southport Ave Unit 1
- 1013 W Webster Ave Unit 5
- 2147 N Kenmore Ave Unit 1S
- 2649 N Racine Ave Unit 102
- 933 W Wrightwood Ave Unit A
