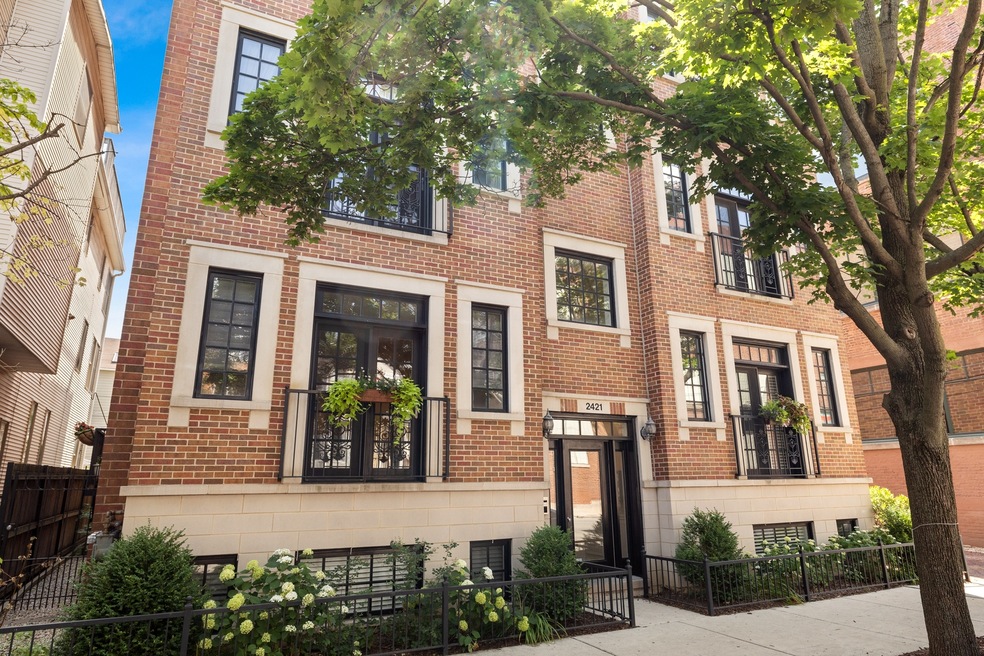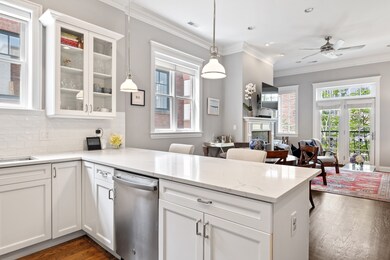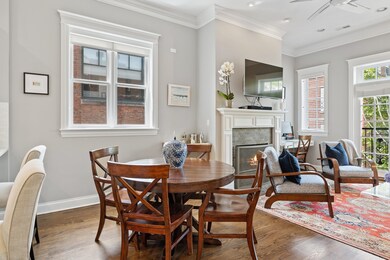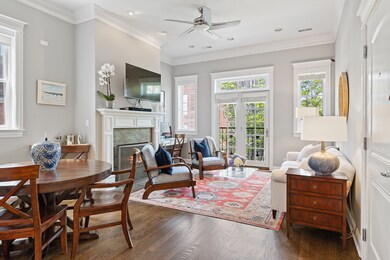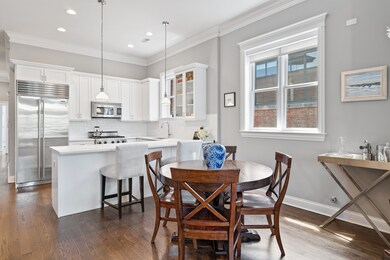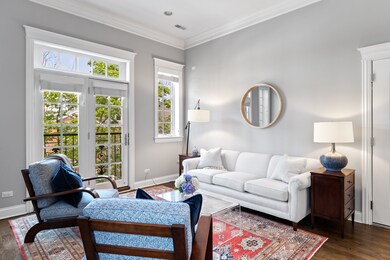
2421 N Racine Ave Unit 3S Chicago, IL 60614
Sheffield & DePaul NeighborhoodHighlights
- Penthouse
- Living Room with Fireplace
- Steam Shower
- Mayer Elementary School Rated A-
- Whirlpool Bathtub
- 2-minute walk to Supera Park
About This Home
As of August 2024Whether coming home or working from home, you will not tire of the sunny and spacious feeling in this 2 BR, 2BA penthouse condo. The near 11 ft ceilings, deep crown moldings, and thoughtful and tasteful updates add to the feeling of quality and timelessness. The spacious kitchen has stainless steel Viking/Sub-Zero appliances, new white quartz countertops, new white subway tile backsplash, new transitional pendant lighting, new stainless sink and high end faucet, and freshly repainted cabinets with updated hardware. The living space is flexible and incorporates a separate dining area, a nook for a bar or desk and offers a sunny SW exposure and a tree top view from the Juliet balcony. A wood burning (w/gas starter) fireplace adds to the ambiance. Two private outdoor spaces extend your living space. The back deck, accessed from your unit's main hallway, is perfect for morning coffee and weeknight meals while the recently redone private roof deck offers panoramic views of the Chicago Skyline and is a perfect place to entertain or just spend a lazy afternoon with friends, family, or your dog! The serene primary suite has his and hers closets and a spacious primary bath with a spa-like tub and a walk in, steam/spray shower, double vanities, and a heated floor. A nicely scaled second bedroom could be a nursery, an office or a guest room. It is just across the hall from an updated full bath with tub/shower. In unit, full sized laundry, owned garage parking, and a private storage closet are also part of this package. Located in a boutique, 6 unit, newer (2006) condo building, you are walking distance to transportation, Starbucks, Whole Foods and a myriad of shopping. If you are looking for a comfortable, move in ready condo with great outdoor space, all in a terrific Lincoln Park location, you just found it!
Last Buyer's Agent
@properties Christie's International Real Estate License #475181376

Property Details
Home Type
- Condominium
Est. Annual Taxes
- $12,839
Year Built
- 2006
HOA Fees
- $203 per month
Parking
- Detached Garage
- Garage Door Opener
- Shared Driveway
- Parking Included in Price
Home Design
- Penthouse
- Brick or Stone Mason
Interior Spaces
- Living Room with Fireplace
- Combination Dining and Living Room
Bedrooms and Bathrooms
- Dual Sinks
- Whirlpool Bathtub
- Steam Shower
- Separate Shower
Community Details
Overview
- 6 Units
Pet Policy
- Pets Allowed
Ownership History
Purchase Details
Home Financials for this Owner
Home Financials are based on the most recent Mortgage that was taken out on this home.Purchase Details
Home Financials for this Owner
Home Financials are based on the most recent Mortgage that was taken out on this home.Purchase Details
Home Financials for this Owner
Home Financials are based on the most recent Mortgage that was taken out on this home.Purchase Details
Home Financials for this Owner
Home Financials are based on the most recent Mortgage that was taken out on this home.Purchase Details
Purchase Details
Home Financials for this Owner
Home Financials are based on the most recent Mortgage that was taken out on this home.Purchase Details
Purchase Details
Home Financials for this Owner
Home Financials are based on the most recent Mortgage that was taken out on this home.Map
Similar Homes in Chicago, IL
Home Values in the Area
Average Home Value in this Area
Purchase History
| Date | Type | Sale Price | Title Company |
|---|---|---|---|
| Warranty Deed | $690,000 | Proper Title | |
| Warranty Deed | -- | -- | |
| Warranty Deed | -- | -- | |
| Warranty Deed | -- | -- | |
| Deed | $595,000 | Attorney | |
| Interfamily Deed Transfer | -- | Attorney | |
| Warranty Deed | $485,000 | Cti | |
| Interfamily Deed Transfer | -- | None Available | |
| Deed | $625,000 | M G R Title |
Mortgage History
| Date | Status | Loan Amount | Loan Type |
|---|---|---|---|
| Open | $500,000 | New Conventional | |
| Previous Owner | $556,200 | No Value Available | |
| Previous Owner | $245,000 | New Conventional | |
| Previous Owner | $336,000 | Adjustable Rate Mortgage/ARM | |
| Previous Owner | $363,750 | New Conventional | |
| Previous Owner | $388,000 | New Conventional | |
| Previous Owner | $388,000 | Unknown | |
| Previous Owner | $145,500 | Unknown | |
| Previous Owner | $417,000 | Purchase Money Mortgage |
Property History
| Date | Event | Price | Change | Sq Ft Price |
|---|---|---|---|---|
| 08/09/2024 08/09/24 | Sold | $690,000 | +0.7% | $350 / Sq Ft |
| 06/23/2024 06/23/24 | Pending | -- | -- | -- |
| 03/14/2024 03/14/24 | For Sale | $685,000 | +10.8% | $348 / Sq Ft |
| 12/22/2021 12/22/21 | Sold | $618,000 | -8.4% | $475 / Sq Ft |
| 11/23/2021 11/23/21 | Pending | -- | -- | -- |
| 07/28/2021 07/28/21 | For Sale | $675,000 | +13.4% | $519 / Sq Ft |
| 05/11/2018 05/11/18 | Sold | $595,000 | -0.8% | $458 / Sq Ft |
| 03/31/2018 03/31/18 | Pending | -- | -- | -- |
| 03/12/2018 03/12/18 | For Sale | $599,500 | -- | $461 / Sq Ft |
Tax History
| Year | Tax Paid | Tax Assessment Tax Assessment Total Assessment is a certain percentage of the fair market value that is determined by local assessors to be the total taxable value of land and additions on the property. | Land | Improvement |
|---|---|---|---|---|
| 2024 | $12,839 | $69,689 | $17,323 | $52,366 |
| 2023 | $12,839 | $62,423 | $13,970 | $48,453 |
| 2022 | $12,839 | $62,423 | $13,970 | $48,453 |
| 2021 | $11,883 | $62,422 | $13,970 | $48,452 |
| 2020 | $12,167 | $54,617 | $6,705 | $47,912 |
| 2019 | $11,910 | $59,279 | $6,705 | $52,574 |
| 2018 | $12,868 | $65,142 | $6,705 | $58,437 |
| 2017 | $12,670 | $58,856 | $5,960 | $52,896 |
| 2016 | $11,788 | $58,856 | $5,960 | $52,896 |
| 2015 | $10,785 | $58,856 | $5,960 | $52,896 |
| 2014 | $8,637 | $46,549 | $5,052 | $41,497 |
| 2013 | $8,466 | $46,549 | $5,052 | $41,497 |
Source: Midwest Real Estate Data (MRED)
MLS Number: 11161777
APN: 14-29-425-046-1006
- 2422 N Racine Ave Unit 2
- 1205 W Montana St Unit 1E
- 2424 N Seminary Ave
- 2444 N Seminary Ave Unit 3
- 1205 W Lill Ave Unit 1
- 2393 N Wayne Ave Unit 2393
- 1020 W Montana St
- 2301 N Wayne Ave
- 1307 W Wrightwood Ave Unit 306
- 1259 W Wrightwood Ave
- 1112 W Wrightwood Ave
- 2510 N Wayne Ave Unit 302
- 2248 N Kenmore Ave
- 2435 N Sheffield Ave Unit A10
- 2501 N Sheffield Ave Unit 2S
- 2509 N Southport Ave Unit 1N
- 1302 W Wrightwood Ave Unit 1
- 2629 N Magnolia Ave
- 2424 N Southport Ave Unit A
- 2215 N Lakewood Ave
