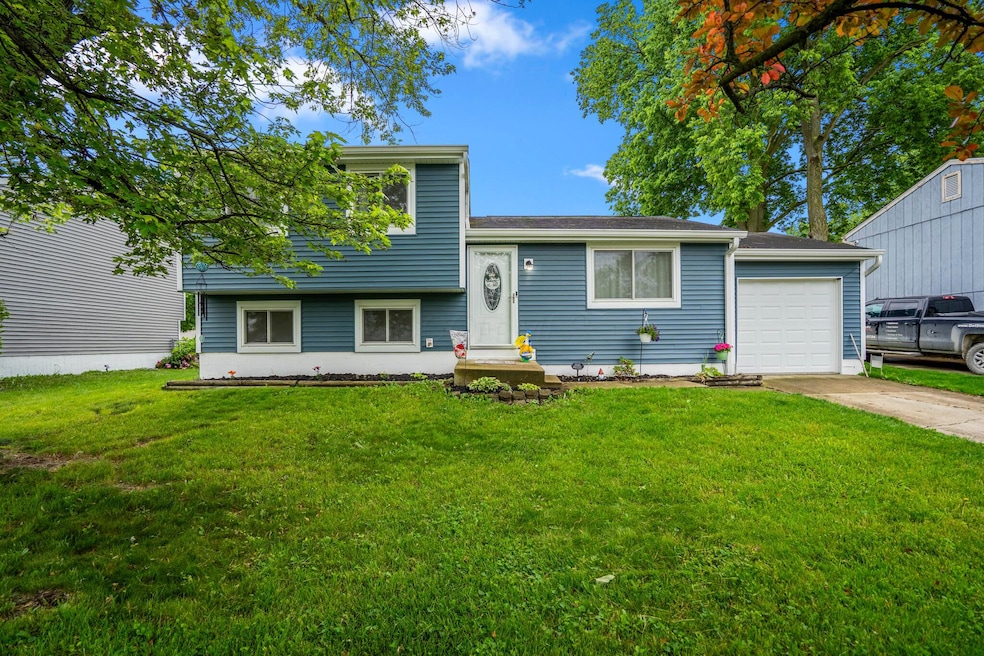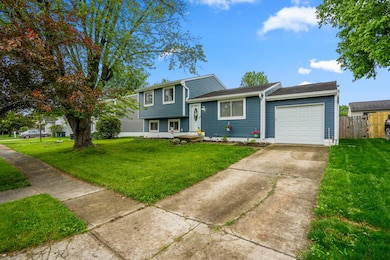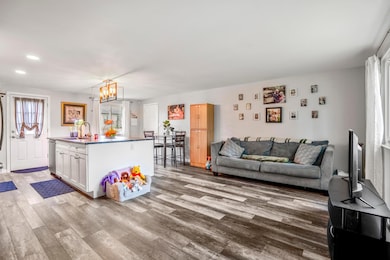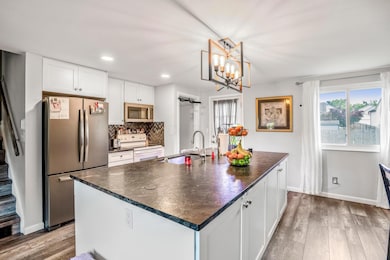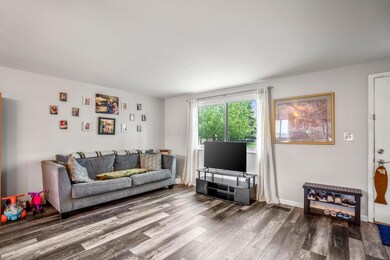
2421 Nugget Dr Grove City, OH 43123
Estimated payment $1,720/month
Highlights
- Fenced Yard
- Forced Air Heating and Cooling System
- Vinyl Flooring
- 1 Car Attached Garage
About This Home
Welcome home to this beautifully updated tri-level located in the Stoneridge neighborhood! This 3-bedroom, 1-bathroom home is full of charm and modern upgrades throughout. Step inside to find a fully remodeled kitchen that's sure to impress—featuring a large island with stunning leathered granite countertops, sleek cabinetry, and stylish finishes. Tons of nature light! LVP flooring throughout the home and brand new carpet in the lower level! Two spacious bedrooms can be found on the upper level with an updated bathroom. The updated bathroom includes a beautifully tiled shower, adding a fresh and modern touch. The tri-level layout offers flexible living space across three levels, perfect for both everyday living and entertaining. Enjoy the fully fenced backyard—great for outdoor gatherings, relaxing, or letting pets roam. Located just minutes from local parks, schools, and all that Grove City has to offer, this move-in ready home is one you won't want to miss. Schedule your private showing today!
Home Details
Home Type
- Single Family
Est. Annual Taxes
- $2,373
Year Built
- Built in 1980
Lot Details
- 7,405 Sq Ft Lot
- Fenced Yard
- Fenced
Parking
- 1 Car Attached Garage
Home Design
- Split Level Home
- Tri-Level Property
- Vinyl Siding
Interior Spaces
- 1,232 Sq Ft Home
- Vinyl Flooring
- Basement
- Crawl Space
Kitchen
- Electric Range
- Microwave
- Dishwasher
Bedrooms and Bathrooms
- 1 Full Bathroom
Utilities
- Forced Air Heating and Cooling System
Listing and Financial Details
- Assessor Parcel Number 570-179230
Map
Home Values in the Area
Average Home Value in this Area
Tax History
| Year | Tax Paid | Tax Assessment Tax Assessment Total Assessment is a certain percentage of the fair market value that is determined by local assessors to be the total taxable value of land and additions on the property. | Land | Improvement |
|---|---|---|---|---|
| 2024 | $2,373 | $63,460 | $20,480 | $42,980 |
| 2023 | $2,482 | $63,455 | $20,475 | $42,980 |
| 2022 | $1,943 | $35,810 | $9,590 | $26,220 |
| 2021 | $1,979 | $35,810 | $9,590 | $26,220 |
| 2020 | $1,970 | $35,810 | $9,590 | $26,220 |
| 2019 | $1,894 | $30,280 | $7,980 | $22,300 |
| 2018 | $1,749 | $30,280 | $7,980 | $22,300 |
| 2017 | $1,781 | $30,280 | $7,980 | $22,300 |
| 2016 | $1,612 | $25,100 | $6,090 | $19,010 |
| 2015 | $1,612 | $25,100 | $6,090 | $19,010 |
| 2014 | $1,563 | $25,100 | $6,090 | $19,010 |
| 2013 | $866 | $26,425 | $6,405 | $20,020 |
Property History
| Date | Event | Price | Change | Sq Ft Price |
|---|---|---|---|---|
| 07/16/2025 07/16/25 | For Rent | $2,100 | 0.0% | -- |
| 06/17/2025 06/17/25 | Price Changed | $274,900 | -1.5% | $223 / Sq Ft |
| 06/09/2025 06/09/25 | Price Changed | $279,000 | -0.4% | $226 / Sq Ft |
| 05/31/2025 05/31/25 | For Sale | $280,000 | +3.7% | $227 / Sq Ft |
| 10/29/2024 10/29/24 | Sold | $270,000 | 0.0% | $219 / Sq Ft |
| 09/20/2024 09/20/24 | For Sale | $270,000 | -- | $219 / Sq Ft |
Purchase History
| Date | Type | Sale Price | Title Company |
|---|---|---|---|
| Deed | $270,000 | First Ohio Title Insurance Age | |
| Deed | $73,500 | -- |
Mortgage History
| Date | Status | Loan Amount | Loan Type |
|---|---|---|---|
| Open | $261,900 | Credit Line Revolving | |
| Previous Owner | $82,500 | New Conventional | |
| Previous Owner | $92,500 | Unknown | |
| Previous Owner | $73,400 | Unknown | |
| Previous Owner | $10,000 | Credit Line Revolving | |
| Previous Owner | $73,500 | New Conventional |
Similar Homes in Grove City, OH
Source: Columbus and Central Ohio Regional MLS
MLS Number: 225019348
APN: 570-179230
- 2437 Nugget Dr
- 2415 Kittrel Ct
- 2253 Topaz Dr
- 2424 Warfield Dr
- 2432 Mc Comb Rd
- 2483 Onyx Ct
- 2305 Hyde Rd
- 2110 Jade St
- 2154 Drumlin Dr
- 2067 Opal Ln
- 2123 Drumlin Dr
- 4745 Big Run Rd E
- 2512 Gantz Rd Unit 525
- 2433 Nedra St
- 2011 Bluffstone Ct
- 2389 Bluff Run Dr
- 1948 Big Run Bluffs Blvd
- 2591 Imperial Way Dr
- 2195 Big Run Ave
- 2548 Swan Dr
- 2475 Onyx Ct
- 2433 Nedra St
- 2201 Collier Crest
- 3161 Foxbridge Dr
- 2268 Maribeth Place
- 2204 Brookbank Dr
- 1774 Rock Creek Dr
- 1960 Forestwind Dr
- 3103 Valleywood Dr
- 1574 Autumn Village Dr
- 2557 Brunswick Dr
- 3660 Sterling Park Cir
- 1985 Big Tree Dr
- 3419 Heritage Glen Dr
- 2583 Locksley Rd
- 3466 Willowood Place
- 1527 Berkhard Dr
- 2438 Royal Meadow Ln
- 1707 Farberdale Dr
- 2127 Staghorn Way
