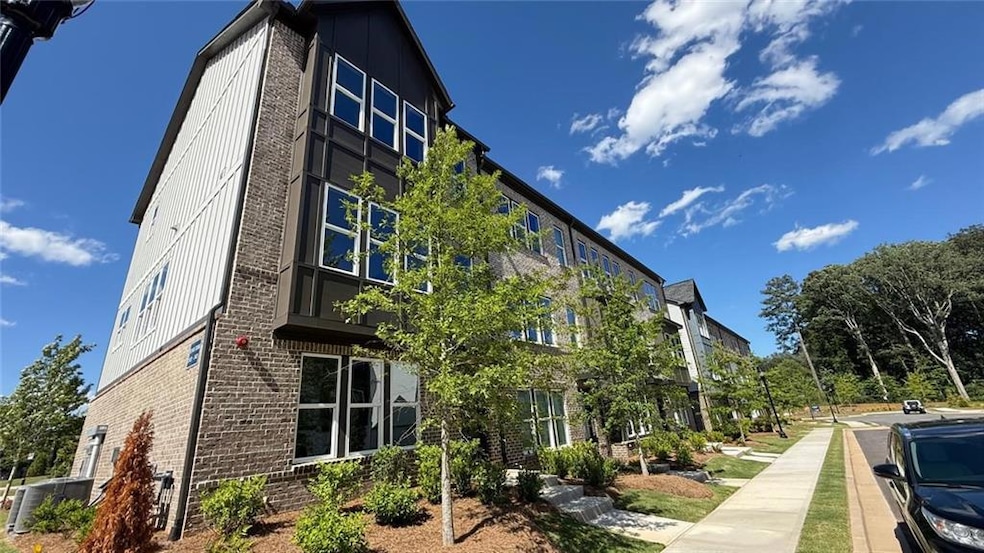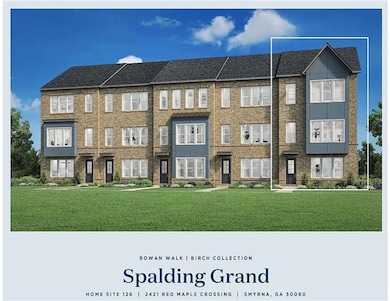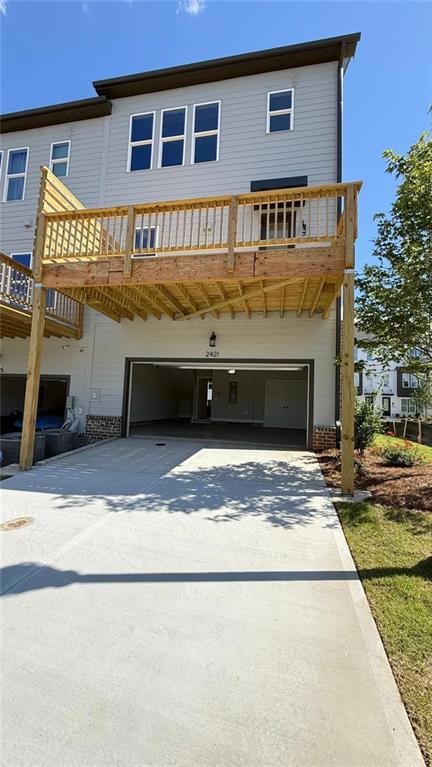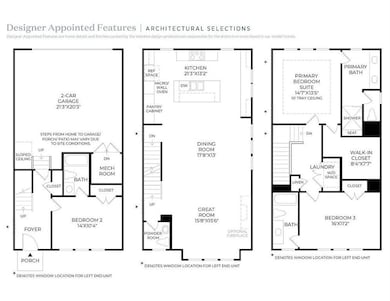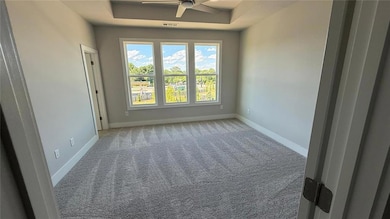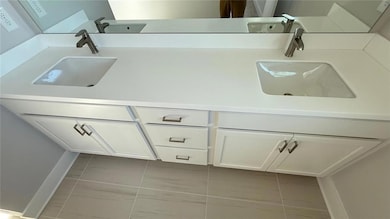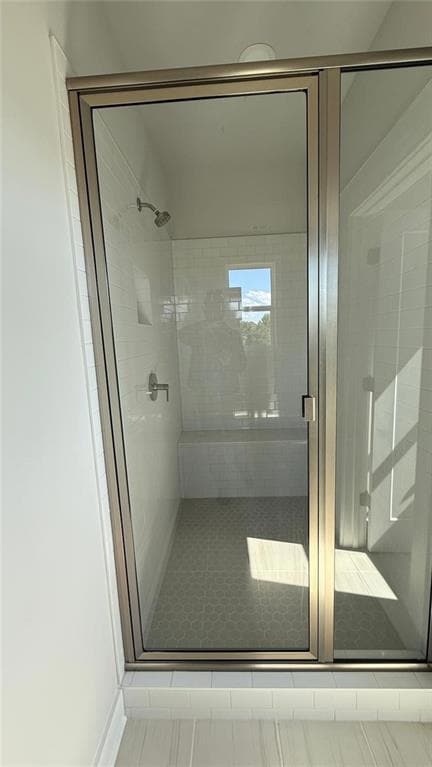2421 Red Maple Crossing SE Unit 126 Smyrna, GA 30080
Highlights
- Open-Concept Dining Room
- City View
- Deck
- Campbell High School Rated A-
- ENERGY STAR Certified Homes
- Property is near public transit
About This Home
Brand new construction. Available to rent immediately. Please email aditya.narula@gmail.com for details. Showings available on Sunday, Jun 22.END UNIT Town Home is READY TO RENT NOW. Come see award-winning Toll Brothers' Newest Community in Smyrna, ROWAN WALK. We are less than 1 mile to the Battery, Braves, Cumberland Mall, I-285, & I-75. Location is A+. Neighborhood includes Resort Style Pool Amenities. This END Unit Spalding floorplan is a 3 bedroom, 3.5 bathroom townhome that includes a bedroom on the ground level with a private bathroom. This home is designed with clean lines, natural light-filled rooms, designer interior finishes, 10' ceilings on Main Level. The main level features a Large Kitchen that is Great for Entertaining! Includes a huge island, built-in Stainless Steel Appliances. Large, Oversized Deck extends over the driveway. Spacious bedrooms, huge closets and designer baths are just a few of the additional details.
Townhouse Details
Home Type
- Townhome
Year Built
- Built in 2025
Lot Details
- 1 Common Wall
- Landscaped
- Level Lot
Parking
- 2 Car Attached Garage
- Rear-Facing Garage
- Garage Door Opener
- Driveway Level
Home Design
- Brick Exterior Construction
- Shingle Roof
Interior Spaces
- 2,137 Sq Ft Home
- 3-Story Property
- Roommate Plan
- Dry Bar
- Tray Ceiling
- Ceiling height of 10 feet on the main level
- Recessed Lighting
- Double Pane Windows
- Awning
- ENERGY STAR Qualified Windows
- Aluminum Window Frames
- Entrance Foyer
- Open-Concept Dining Room
- City Views
Kitchen
- Open to Family Room
- Eat-In Kitchen
- Gas Cooktop
- Range Hood
- Microwave
- Dishwasher
- ENERGY STAR Qualified Appliances
- Kitchen Island
- Stone Countertops
- Disposal
Flooring
- Wood
- Carpet
- Laminate
- Ceramic Tile
Bedrooms and Bathrooms
- Split Bedroom Floorplan
- Low Flow Plumbing Fixtures
- Double Shower
- Shower Only
Laundry
- Laundry in Hall
- Laundry on upper level
- Electric Dryer Hookup
Home Security
Eco-Friendly Details
- ENERGY STAR Certified Homes
Outdoor Features
- Deck
- Rain Gutters
Location
- Property is near public transit
- Property is near schools
- Property is near shops
Schools
- Argyle Elementary School
- Campbell Middle School
- Campbell High School
Utilities
- Zoned Heating and Cooling
- Air Source Heat Pump
- Underground Utilities
- ENERGY STAR Qualified Water Heater
- High Speed Internet
- Phone Available
- Cable TV Available
Listing and Financial Details
- 12 Month Lease Term
- $50 Application Fee
Community Details
Overview
- Property has a Home Owners Association
- Application Fee Required
- Rowan Walk Subdivision
Recreation
- Community Pool
- Park
Pet Policy
- Call for details about the types of pets allowed
- Pet Deposit $500
Security
- Carbon Monoxide Detectors
- Fire and Smoke Detector
- Fire Sprinkler System
Map
Source: First Multiple Listing Service (FMLS)
MLS Number: 7601696
- 1568 Wicker Wood Place
- 1572 Wicker Wood Place
- 1424 Wicker Wood Place Unit 7
- 1428 Wicker Wood Place Unit 8
- 1432 Wicker Wood Place Unit 9
- 1436 Wicker Wood Place Unit 10
- 2831 Carolyn Dr SE Unit 2
- 1444 Wicker Wood Place Unit 12
- 1456 Wicker Wood Place Unit 15
- 1468 Wicker Wood Place Unit 18
- 1480 Wicker Wood Place Unit 21
- 2804 Carolyn Dr SE
- 1488 Wicker Wood Place Unit 23
- 2707 Country Park Dr SE
- 1492 Wicker Wood Place Unit 24
- 2794 Farmstead Rd SE
- 2908 Woodruff Dr SE
- 2374 Farmstead Cir SE Unit 2374
- 1512 Wicker Wood Place Unit 29
- 406 Country Park Dr SE
