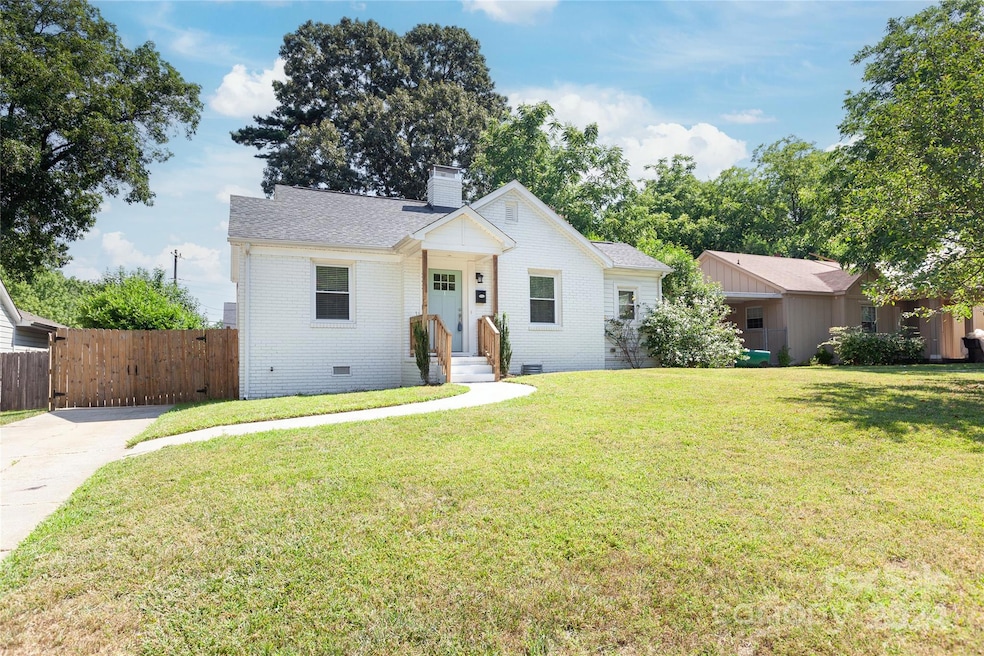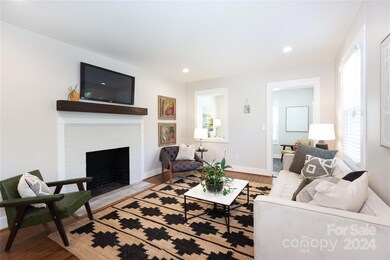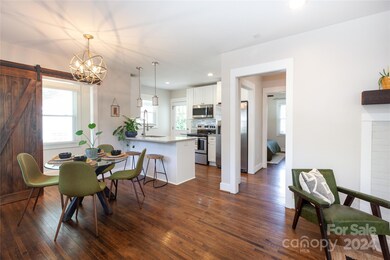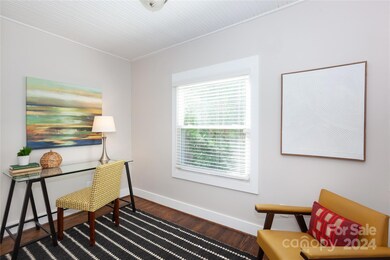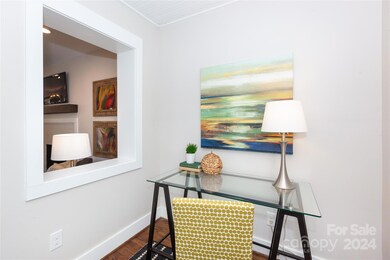
2421 Remount Rd Charlotte, NC 28208
Ashley Park NeighborhoodHighlights
- Deck
- Laundry closet
- 1-Story Property
- Wood Flooring
- Shed
- 5-minute walk to Dowd Park
About This Home
As of August 2024Beautiful, renovated brick bungalow 5 minutes to Uptown! An easy walk to Legion Brewing, Pinky's Westside Grill and other gathering places. Enjoy entertaining in the open floor plan. There is a cozy space off of the living room that would make a great home office or yoga room. Urban farmers will love the lush back yard that features a large deck perfect to enjoy dinner alfresco. There is a CATS Sprinter bus stop close by for a quick ride into Uptown.
Last Agent to Sell the Property
5 Points Realty Brokerage Email: tracy@tracygregg.com License #226779 Listed on: 07/04/2024
Home Details
Home Type
- Single Family
Est. Annual Taxes
- $2,674
Year Built
- Built in 1948
Lot Details
- Lot Dimensions are 150 x 60
- Back Yard Fenced
- Property is zoned R5
Parking
- Driveway
Home Design
- Four Sided Brick Exterior Elevation
Interior Spaces
- 1,005 Sq Ft Home
- 1-Story Property
- Living Room with Fireplace
- Wood Flooring
- Crawl Space
- Laundry closet
Kitchen
- Electric Oven
- Dishwasher
- Disposal
Bedrooms and Bathrooms
- 2 Main Level Bedrooms
- 1 Full Bathroom
Outdoor Features
- Deck
- Shed
Utilities
- Central Air
- Heat Pump System
Community Details
- Dowd Heights Subdivision
Listing and Financial Details
- Assessor Parcel Number 067-051-29
Ownership History
Purchase Details
Home Financials for this Owner
Home Financials are based on the most recent Mortgage that was taken out on this home.Purchase Details
Home Financials for this Owner
Home Financials are based on the most recent Mortgage that was taken out on this home.Purchase Details
Home Financials for this Owner
Home Financials are based on the most recent Mortgage that was taken out on this home.Purchase Details
Purchase Details
Purchase Details
Home Financials for this Owner
Home Financials are based on the most recent Mortgage that was taken out on this home.Purchase Details
Home Financials for this Owner
Home Financials are based on the most recent Mortgage that was taken out on this home.Similar Homes in Charlotte, NC
Home Values in the Area
Average Home Value in this Area
Purchase History
| Date | Type | Sale Price | Title Company |
|---|---|---|---|
| Warranty Deed | $373,000 | Investors Title | |
| Warranty Deed | $250,000 | None Available | |
| Warranty Deed | $147,000 | None Available | |
| Special Warranty Deed | $18,500 | None Available | |
| Trustee Deed | $70,750 | None Available | |
| Warranty Deed | $78,000 | -- | |
| Warranty Deed | $29,500 | -- |
Mortgage History
| Date | Status | Loan Amount | Loan Type |
|---|---|---|---|
| Open | $361,810 | New Conventional | |
| Previous Owner | $238,500 | New Conventional | |
| Previous Owner | $237,500 | New Conventional | |
| Previous Owner | $182,400 | Construction | |
| Previous Owner | $62,400 | Stand Alone First | |
| Previous Owner | $25,872 | Purchase Money Mortgage | |
| Closed | $3,500 | No Value Available | |
| Closed | $15,600 | No Value Available |
Property History
| Date | Event | Price | Change | Sq Ft Price |
|---|---|---|---|---|
| 08/02/2024 08/02/24 | Sold | $373,000 | +0.8% | $371 / Sq Ft |
| 07/05/2024 07/05/24 | For Sale | $369,999 | +48.0% | $368 / Sq Ft |
| 12/12/2018 12/12/18 | Sold | $250,000 | 0.0% | $255 / Sq Ft |
| 12/12/2018 12/12/18 | For Sale | $250,000 | -- | $255 / Sq Ft |
Tax History Compared to Growth
Tax History
| Year | Tax Paid | Tax Assessment Tax Assessment Total Assessment is a certain percentage of the fair market value that is determined by local assessors to be the total taxable value of land and additions on the property. | Land | Improvement |
|---|---|---|---|---|
| 2023 | $2,674 | $345,600 | $185,000 | $160,600 |
| 2022 | $2,322 | $227,600 | $125,000 | $102,600 |
| 2021 | $2,311 | $227,600 | $125,000 | $102,600 |
| 2020 | $2,196 | $227,600 | $125,000 | $102,600 |
| 2019 | $2,288 | $227,600 | $125,000 | $102,600 |
| 2018 | $979 | $69,000 | $19,000 | $50,000 |
| 2017 | $956 | $69,000 | $19,000 | $50,000 |
| 2016 | $947 | $69,000 | $19,000 | $50,000 |
| 2015 | $935 | $69,000 | $19,000 | $50,000 |
| 2014 | $948 | $0 | $0 | $0 |
Agents Affiliated with this Home
-
Tracy Gregg

Seller's Agent in 2024
Tracy Gregg
5 Points Realty
(704) 577-8766
1 in this area
49 Total Sales
-
Edwin Wilson

Buyer's Agent in 2024
Edwin Wilson
5 Points Realty
(704) 576-0119
4 in this area
103 Total Sales
-
Steve Stawick
S
Seller's Agent in 2018
Steve Stawick
Red Cedar Realty LLC
(704) 560-2052
5 Total Sales
-
Austin Snyder

Buyer's Agent in 2018
Austin Snyder
EXP Realty LLC
(704) 778-5020
1 in this area
134 Total Sales
Map
Source: Canopy MLS (Canopy Realtor® Association)
MLS Number: 4157751
APN: 067-051-29
- 2414 Remount Rd
- 2421 Morton St
- 2517 Marlowe Ave
- 2033 Camp Greene St
- 2436 Arty Ave
- 2434 Arty Ave
- 2432 Arty Ave
- 2428 Arty Ave
- 2430 Arty Ave Unit 5B
- 2426 Arty Ave
- 1905 Garibaldi Ave
- 2333 Greenland Ave
- 2434 Columbus Cir
- 1944 Garibaldi Ave
- 3245 Major Samuals Way
- 2451 Columbus Cir Unit 19
- 2137 Highland St
- 1809 Evergreen Dr
- 1769 Evergreen Dr
- 1808 Camp Greene St
