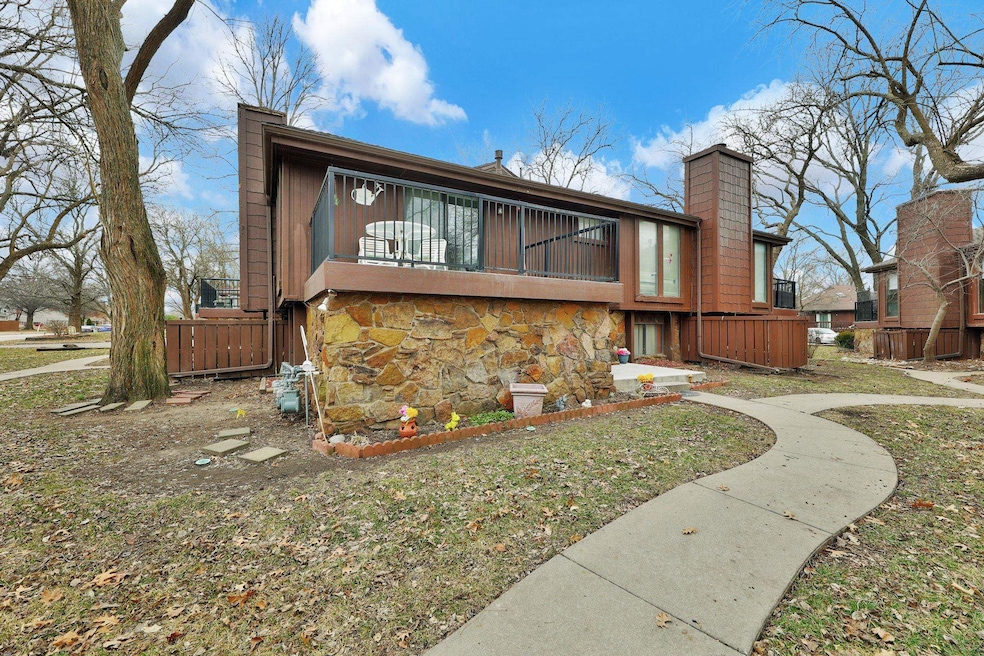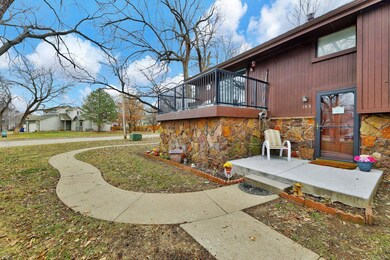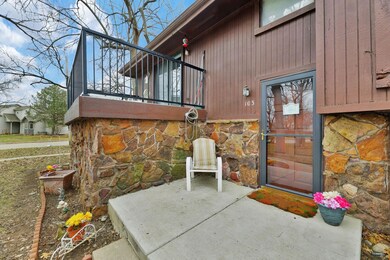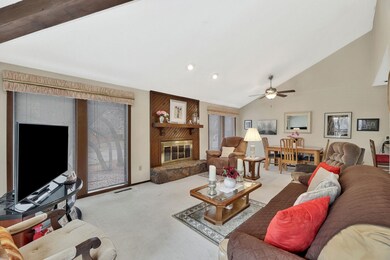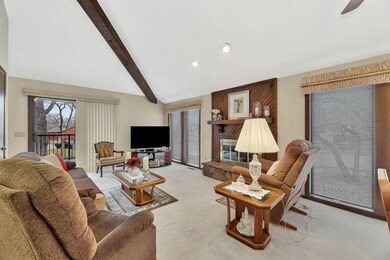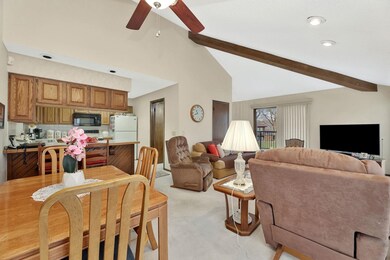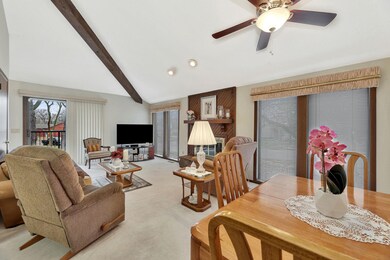
2421 S Yellowstone St Wichita, KS 67215
Oatville NeighborhoodHighlights
- Popular Property
- In Ground Pool
- Vaulted Ceiling
- Amelia Earhart Elementary School Rated A-
- Deck
- 3-minute walk to Pawnee Prairie Park
About This Home
As of July 2025BEAUTIFUL HOME FOR $125K. YES - CORRECT; this beautiful Tree House Condominium, priced at only $125,000. •Light your fire with gas and/or wood burning fireplace. •1,200 sq ft, 2-bedroom, 2-bathroom. •New or newer heat, AC, and hot water tank. •All appliances stay including refrigerator, washer and dryer. •Beautiful new deck to enjoy trees and wildlife watching (deer, turkey, and dog-walkers). •Located western edge, Pawnee Prairie Nature Preserve, entrances half block north. WHY DOES IT MATTER; nowhere in the greater Wichita Metro Area, is to be found this large, this beautiful, and this well-maintained home for only $125,000. CALL THE LISTING AGENT ASAP for more details and private showing.
Last Agent to Sell the Property
Richco Property Brokers LLC Brokerage Email: jeff@richcobrokers.com License #00222788 Listed on: 02/18/2025
Home Details
Home Type
- Single Family
Est. Annual Taxes
- $1,107
Year Built
- Built in 1980
Lot Details
- Irregular Lot
- Sprinkler System
HOA Fees
- $250 Monthly HOA Fees
Parking
- No Garage
Home Design
- Composition Roof
Interior Spaces
- Vaulted Ceiling
- Ceiling Fan
- Wood Burning Fireplace
- Gas Fireplace
- Living Room
- Carpet
- Walk-Out Basement
- Storm Doors
Kitchen
- Microwave
- Dishwasher
- Disposal
Bedrooms and Bathrooms
- 2 Bedrooms
- Walk-In Closet
Laundry
- Laundry on lower level
- Dryer
- Washer
Outdoor Features
- In Ground Pool
- Deck
Schools
- Amelia Earhart Elementary School
- Robert Goddard High School
Utilities
- Forced Air Heating and Cooling System
- Heating System Uses Natural Gas
- Irrigation Well
Listing and Financial Details
- Assessor Parcel Number 00238904
Community Details
Overview
- Association fees include exterior maintenance, insurance, lawn service, recreation facility, snow removal, trash, gen. upkeep for common ar
- $250 HOA Transfer Fee
- Tree House Condominums The Park Subdivision
- Greenbelt
Recreation
- Community Pool
- Jogging Path
Similar Homes in Wichita, KS
Home Values in the Area
Average Home Value in this Area
Property History
| Date | Event | Price | Change | Sq Ft Price |
|---|---|---|---|---|
| 07/31/2025 07/31/25 | Sold | -- | -- | -- |
| 07/31/2025 07/31/25 | For Sale | $140,000 | -6.4% | $109 / Sq Ft |
| 07/30/2025 07/30/25 | Sold | -- | -- | -- |
| 07/12/2025 07/12/25 | Price Changed | $149,500 | -0.3% | $115 / Sq Ft |
| 06/30/2025 06/30/25 | Pending | -- | -- | -- |
| 06/18/2025 06/18/25 | Sold | -- | -- | -- |
| 06/16/2025 06/16/25 | Pending | -- | -- | -- |
| 06/13/2025 06/13/25 | For Sale | $149,900 | -0.1% | $115 / Sq Ft |
| 06/12/2025 06/12/25 | For Sale | $150,000 | +0.1% | $115 / Sq Ft |
| 05/29/2025 05/29/25 | For Sale | $149,900 | +7.1% | $126 / Sq Ft |
| 05/08/2025 05/08/25 | Pending | -- | -- | -- |
| 05/05/2025 05/05/25 | For Sale | $140,000 | -12.4% | $108 / Sq Ft |
| 05/02/2025 05/02/25 | Sold | -- | -- | -- |
| 04/18/2025 04/18/25 | Pending | -- | -- | -- |
| 04/17/2025 04/17/25 | For Sale | $159,900 | 0.0% | $123 / Sq Ft |
| 04/12/2025 04/12/25 | Pending | -- | -- | -- |
| 04/08/2025 04/08/25 | For Sale | $159,900 | +27.9% | $123 / Sq Ft |
| 04/04/2025 04/04/25 | Sold | -- | -- | -- |
| 02/19/2025 02/19/25 | Pending | -- | -- | -- |
| 02/18/2025 02/18/25 | For Sale | $125,000 | -10.7% | $105 / Sq Ft |
| 01/15/2025 01/15/25 | Sold | -- | -- | -- |
| 12/13/2024 12/13/24 | Pending | -- | -- | -- |
| 12/11/2024 12/11/24 | For Sale | $139,900 | -3.5% | $106 / Sq Ft |
| 03/07/2024 03/07/24 | Sold | -- | -- | -- |
| 02/25/2024 02/25/24 | For Sale | $145,000 | -- | $113 / Sq Ft |
Tax History Compared to Growth
Tax History
| Year | Tax Paid | Tax Assessment Tax Assessment Total Assessment is a certain percentage of the fair market value that is determined by local assessors to be the total taxable value of land and additions on the property. | Land | Improvement |
|---|---|---|---|---|
| 2025 | -- | -- | -- | -- |
| 2023 | -- | -- | -- | -- |
| 2022 | $0 | $0 | $0 | $0 |
| 2021 | $0 | $0 | $0 | $0 |
| 2020 | $0 | $0 | $0 | $0 |
| 2019 | $0 | $0 | $0 | $0 |
| 2018 | $0 | $0 | $0 | $0 |
| 2017 | $0 | $0 | $0 | $0 |
| 2016 | $0 | $0 | $0 | $0 |
| 2015 | -- | $0 | $0 | $0 |
| 2014 | -- | $0 | $0 | $0 |
Agents Affiliated with this Home
-

Seller's Agent in 2025
Brandi Lahar
Keller Williams Hometown Partners
(316) 253-7417
11 Total Sales
-

Seller's Agent in 2025
Joseph Scapa
Berkshire Hathaway PenFed Realty
(316) 619-0935
2 in this area
57 Total Sales
-

Seller's Agent in 2025
Heather Stevenson
Lange Real Estate
(316) 993-8451
2 in this area
49 Total Sales
-

Seller's Agent in 2025
Tonia Sizemore
Berkshire Hathaway PenFed Realty
(316) 871-6506
10 Total Sales
-

Seller's Agent in 2025
Dot Augustin
Golden, Inc.
(316) 641-1982
1 in this area
40 Total Sales
-

Seller's Agent in 2025
Scott Hollinger
High Point Realty, LLC
(316) 304-1558
3 in this area
50 Total Sales
Map
Source: South Central Kansas MLS
MLS Number: 650926
APN: 203-05-0-22-01-002.00
- 11750 W Cherese Cir
- 11790 W Cherese Cir
- 11755 W Cherese Cir
- 9814 Savannah St
- 2547 S Yellowstone Ct
- 2639 S Yellowstone Ct
- 10117 W Haskell St
- 2534 S Yellowstone Cir
- 2917 S Maize Ct
- 2715 S Crestline Ct
- 10530 W Yosemite Ct
- 2302 S Stoney Point St
- 2921 S Maize Ct
- 2937 S Maize Ct
- 2012 S Crestline St
- 10201 W Jewell St
- 2417 S Lark Ln
- 4673 S Doris Ct
- 2868 S Maize Ct
- 2836 S Maize Ct
