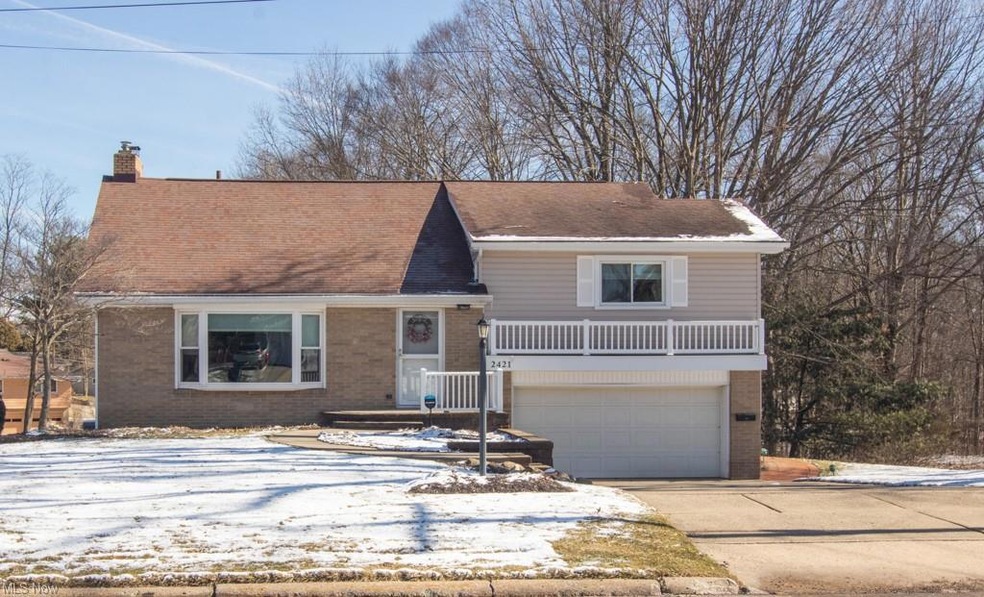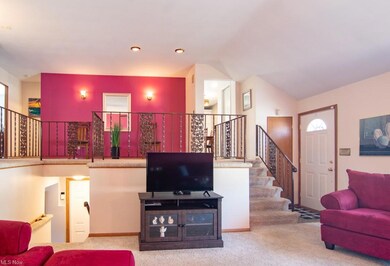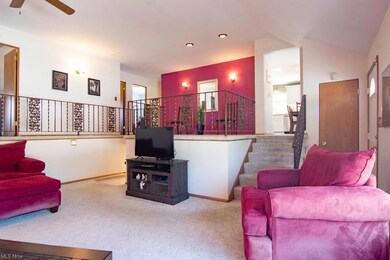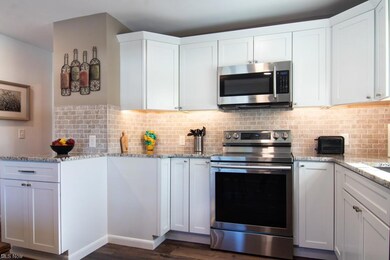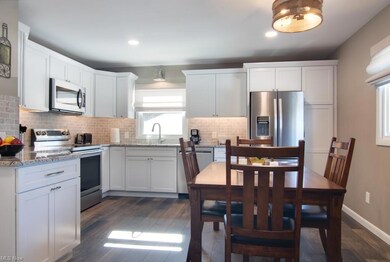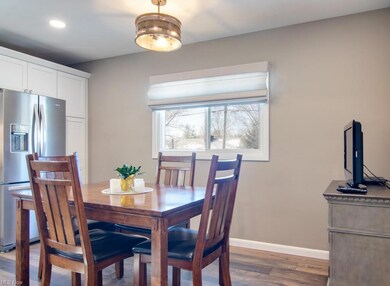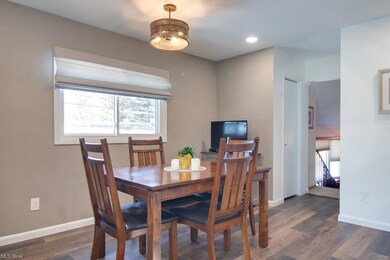
2421 Thurmont Rd Akron, OH 44313
Northwest Akron NeighborhoodEstimated Value: $302,000 - $335,000
Highlights
- Hilly Lot
- 1 Fireplace
- 2 Car Attached Garage
- Wooded Lot
- Porch
- Electronic Air Cleaner
About This Home
As of April 2022MID CENTURY 4 level split with all the major upgrades. Awesome open floor plan with dramatic vaulted ceilings and open concept living and dining. Loads of light filters in throughout. Newly remodeled Kitchen with granite counters and stainless-steel appliances. Newer windows, roof and carpeting too. New gutters, siding, & downspouts. Owners' bedroom with half bath attached. Family room overlooks manicured grounds and backs up to Sand Run Metro Park. Newer furnace and central air too. Garage is heated and has hot and cold water available. Seller home inspection available. Possession no sooner than May 15th. Call, text or email for complete brochure including floor plan, disclosures, and home inspection. Roof 2010, Furnace 2019, C/Air 2018, Siding/Gutters/Downspouts 2019.
Home Details
Home Type
- Single Family
Est. Annual Taxes
- $4,198
Year Built
- Built in 1960
Lot Details
- 0.29 Acre Lot
- Lot Dimensions are 85 x 150
- Hilly Lot
- Wooded Lot
Home Design
- Split Level Home
- Asphalt Roof
- Vinyl Construction Material
Interior Spaces
- 1-Story Property
- 1 Fireplace
Kitchen
- Range
- Microwave
- Dishwasher
- Disposal
Bedrooms and Bathrooms
- 3 Main Level Bedrooms
Partially Finished Basement
- Walk-Out Basement
- Sump Pump
Parking
- 2 Car Attached Garage
- Heated Garage
- Garage Door Opener
Eco-Friendly Details
- Electronic Air Cleaner
Outdoor Features
- Patio
- Porch
Utilities
- Forced Air Heating and Cooling System
- Humidifier
- Heating System Uses Gas
Community Details
- Sand Run Village Community
Listing and Financial Details
- Assessor Parcel Number 6732626
Ownership History
Purchase Details
Home Financials for this Owner
Home Financials are based on the most recent Mortgage that was taken out on this home.Similar Homes in Akron, OH
Home Values in the Area
Average Home Value in this Area
Purchase History
| Date | Buyer | Sale Price | Title Company |
|---|---|---|---|
| Misbrener Kelsey | $285,000 | American Title |
Mortgage History
| Date | Status | Borrower | Loan Amount |
|---|---|---|---|
| Open | Misbrener Kelsey | $228,000 | |
| Previous Owner | Glass David L | $25,000 | |
| Previous Owner | Glass David L | $10,000 | |
| Previous Owner | Glass David L | $40,000 |
Property History
| Date | Event | Price | Change | Sq Ft Price |
|---|---|---|---|---|
| 04/29/2022 04/29/22 | Sold | $285,000 | +5.6% | $96 / Sq Ft |
| 03/22/2022 03/22/22 | Pending | -- | -- | -- |
| 03/15/2022 03/15/22 | For Sale | $270,000 | -5.3% | $91 / Sq Ft |
| 03/14/2022 03/14/22 | Off Market | $285,000 | -- | -- |
Tax History Compared to Growth
Tax History
| Year | Tax Paid | Tax Assessment Tax Assessment Total Assessment is a certain percentage of the fair market value that is determined by local assessors to be the total taxable value of land and additions on the property. | Land | Improvement |
|---|---|---|---|---|
| 2025 | $4,315 | $82,170 | $16,072 | $66,098 |
| 2024 | $4,315 | $82,170 | $16,072 | $66,098 |
| 2023 | $4,315 | $82,170 | $16,072 | $66,098 |
| 2022 | $4,194 | $62,724 | $12,268 | $50,456 |
| 2021 | $4,198 | $62,724 | $12,268 | $50,456 |
| 2020 | $4,134 | $62,730 | $12,270 | $50,460 |
| 2019 | $3,629 | $49,840 | $11,040 | $38,800 |
| 2018 | $3,580 | $49,840 | $11,040 | $38,800 |
| 2017 | $3,261 | $49,840 | $11,040 | $38,800 |
| 2016 | $3,263 | $44,510 | $11,040 | $33,470 |
| 2015 | $3,261 | $44,510 | $11,040 | $33,470 |
| 2014 | $3,381 | $44,510 | $11,040 | $33,470 |
| 2013 | $3,329 | $44,720 | $11,040 | $33,680 |
Agents Affiliated with this Home
-
Larry Triola

Seller's Agent in 2022
Larry Triola
Howard Hanna
(330) 472-4155
20 in this area
161 Total Sales
-
Ginger Cook

Buyer's Agent in 2022
Ginger Cook
Real of Ohio
(330) 819-1785
3 in this area
134 Total Sales
Map
Source: MLS Now
MLS Number: 4353664
APN: 67-32626
- 1941 Oakridge Dr
- 2015 Burlington Rd
- 2290 Thurmont Rd
- 461 Overwood Rd
- 1885 Ganyard Rd
- 1955 Stabler Rd
- 1945 Stabler Rd
- 260 Sand Run Rd
- 499 Sand Run Rd
- 132 Sand Run Rd
- 1825 Tanglewood Dr
- 1750 Kingsley Ave
- 590 N Hawkins Ave
- 652 N Hawkins Ave
- 85 Goodhue Dr
- 1635 Kingsley Ave
- 1688 Tanglewood Dr Unit 1690
- 721 Winding Way
- 2376 Burnham Rd
- 331 N Hawkins Ave
- 2421 Thurmont Rd
- 2415 Thurmont Rd
- 2429 Thurmont Rd
- 2439 Thurmont Rd
- 2403 Thurmont Rd
- 1934 Oakridge Dr
- 2424 Thurmont Rd
- 2430 Thurmont Rd
- 2410 Thurmont Rd
- 1940 Thornhill Dr
- 2445 Thurmont Rd
- 2395 Thurmont Rd
- 2438 Thurmont Rd
- 1928 Oakridge Dr
- 1932 Thornhill Dr
- 1901 Ashwood Dr
- 2396 Thurmont Rd
- 1970 Thornhill Dr
- 1920 Oakridge Dr
- 2385 Thurmont Rd
