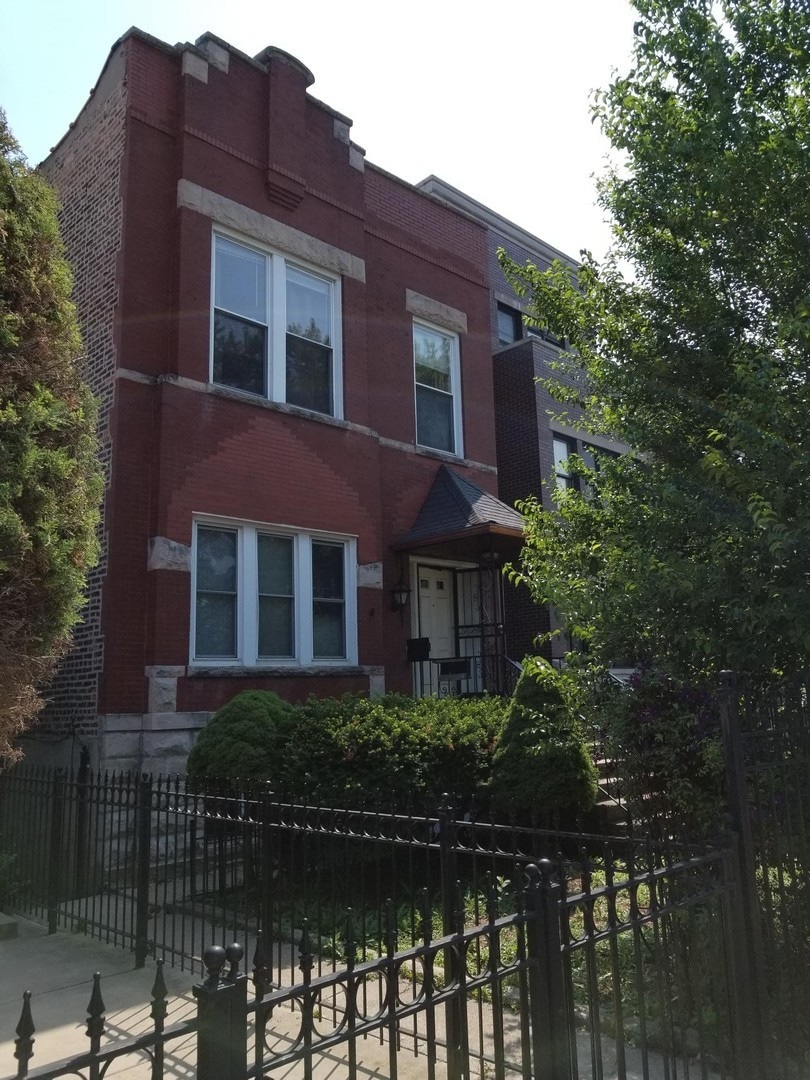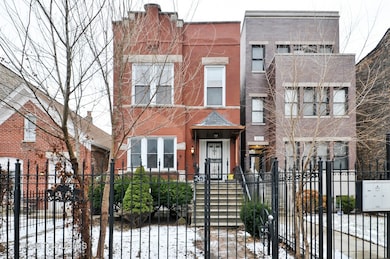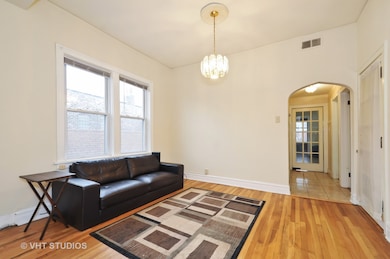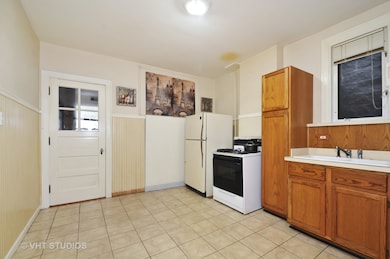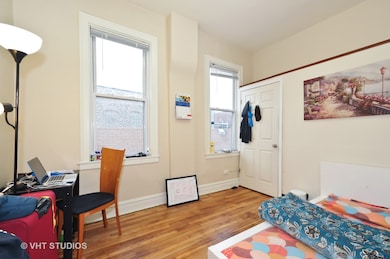
2421 W Arthington St Chicago, IL 60612
Tri-Taylor NeighborhoodHighlights
- Lower Floor Utility Room
- Enclosed patio or porch
- Ceiling Fan
- 2 Car Detached Garage
- Forced Air Heating System
- Paved or Partially Paved Lot
About This Home
As of September 2018HOT TRI-TAYLOR/ MEDICAL DISTRICT NICE TURNKEY 3 UNIT BRICK MONEY MAKER CURRENTLY GENERATING $78,000+/yr! Well maintained 2 unit plus garden with updated individual electrical panels and brand new high-efficiency individual GFA & A/C. First & second floor have hardwood floors and 4 beds/2 full baths and garden unit is 3 bed/1 bath with brand new carpeting. Units have large kitchens with wood cabinets & enclosed rear stairs. Coin laundry, 2-car garage and a nice brick paver backyard. Crazy low taxes! Great rental situation, great building in a great area with the U of I, five major hospitals, Chicago FBI headquarters and much more all within a mile of the property! PROPERTY IS SOLD AS-IS. No claims made as to the legality of the garden unit by seller or broker. Any violations are the responsibility of buyer. PLEASE CALL FOR INFO AS THIS PROPERTY MAY NOT BE FOR EVERYONE.
Last Agent to Sell the Property
@properties Christie's International Real Estate License #475158110 Listed on: 07/24/2018

Property Details
Home Type
- Multi-Family
Est. Annual Taxes
- $4,874
Year Built
- Built in 1889
Lot Details
- 3,049 Sq Ft Lot
- Lot Dimensions are 25x125
- Paved or Partially Paved Lot
Parking
- 2 Car Detached Garage
- Garage Door Opener
- Parking Included in Price
Home Design
- Brick Exterior Construction
Interior Spaces
- Ceiling Fan
- Lower Floor Utility Room
- Carbon Monoxide Detectors
Bedrooms and Bathrooms
- 11 Bedrooms
- 11 Potential Bedrooms
- 5 Bathrooms
Finished Basement
- Walk-Out Basement
- Basement Fills Entire Space Under The House
- Exterior Basement Entry
Outdoor Features
- Enclosed patio or porch
Utilities
- Forced Air Heating System
- Heating System Uses Natural Gas
- Individual Controls for Heating
- Lake Michigan Water
Community Details
- 3 Units
- Gross Income $78,000
Listing and Financial Details
- Homeowner Tax Exemptions
Similar Homes in the area
Home Values in the Area
Average Home Value in this Area
Property History
| Date | Event | Price | Change | Sq Ft Price |
|---|---|---|---|---|
| 09/18/2018 09/18/18 | Sold | $500,000 | -7.2% | -- |
| 08/09/2018 08/09/18 | Pending | -- | -- | -- |
| 07/24/2018 07/24/18 | For Sale | $539,000 | +68.4% | -- |
| 09/19/2013 09/19/13 | Sold | $320,000 | -7.2% | -- |
| 07/11/2013 07/11/13 | Pending | -- | -- | -- |
| 06/27/2013 06/27/13 | Price Changed | $344,900 | -2.6% | -- |
| 05/18/2013 05/18/13 | Price Changed | $354,000 | -4.1% | -- |
| 04/01/2013 04/01/13 | Price Changed | $369,000 | -5.4% | -- |
| 01/26/2013 01/26/13 | For Sale | $389,900 | -- | -- |
Tax History Compared to Growth
Agents Affiliated with this Home
-
Keith Schumann

Seller's Agent in 2018
Keith Schumann
@ Properties
(847) 404-8800
130 Total Sales
-
Farhan Siddique

Buyer's Agent in 2018
Farhan Siddique
Selective Realty Services Inc
(847) 361-5803
22 Total Sales
-
Mark Michalek

Seller's Agent in 2013
Mark Michalek
@ Properties
(312) 927-6996
7 in this area
47 Total Sales
-
C
Buyer's Agent in 2013
Clayton Jirak
Redfin Corporation
Map
Source: Midwest Real Estate Data (MRED)
MLS Number: 10029037
- 2413 W Taylor St
- 2437 W Taylor St
- 1001 S Campbell Ave
- 2416 W Fillmore St
- 2342 W Taylor St
- 2818 W Fillmore St
- 2414 W Grenshaw St Unit 1E
- 749 S Claremont Ave Unit 2
- 1017 S Claremont Ave
- 2419 W Flournoy St
- 1003 S Campbell Ave
- 718 S Claremont Ave
- 2349 W Grenshaw St
- 1139 S Western Ave
- 826 S Bell Ave
- 604 S Western Ave
- 2224 W Taylor St
- 2954 W Roosevelt Rd
- 2515 W Harrison St Unit 1
- 814 S Leavitt St
