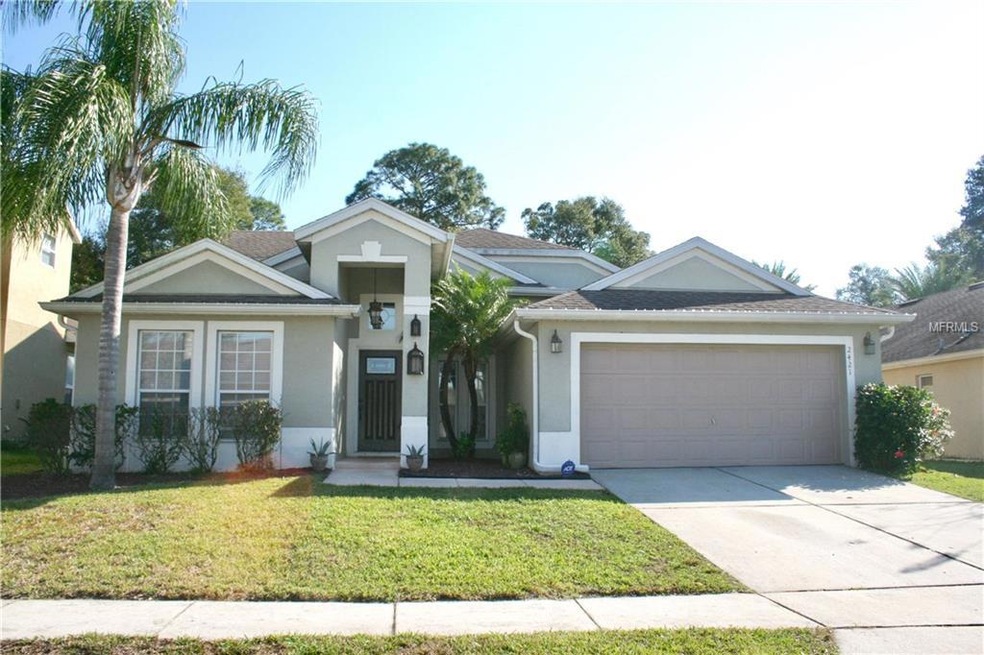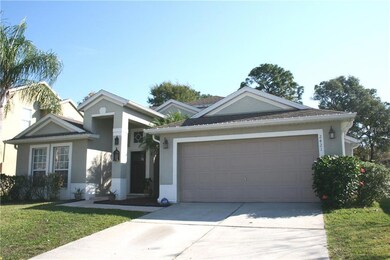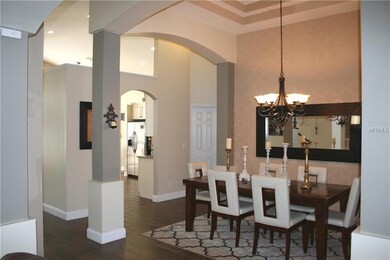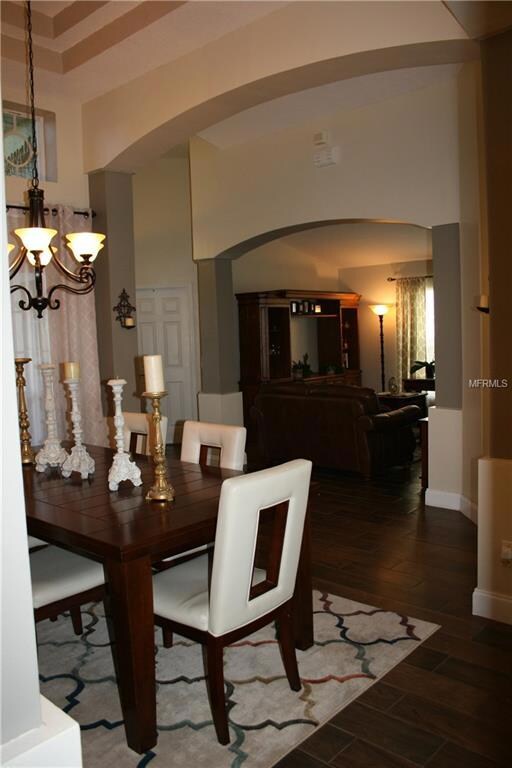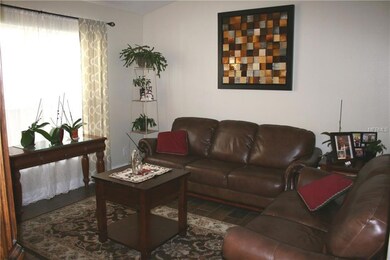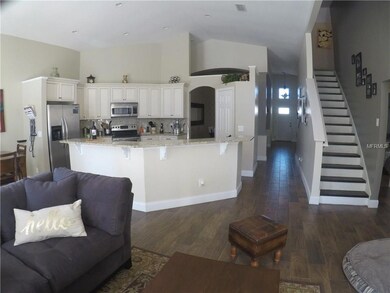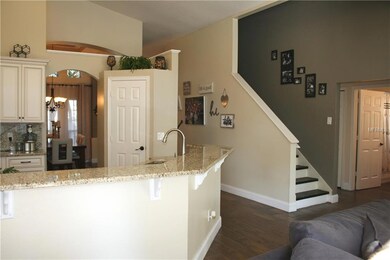
2421 Walnut Heights Rd Apopka, FL 32703
Highlights
- Solar Heated In Ground Pool
- Cathedral Ceiling
- Attic
- Deck
- Main Floor Primary Bedroom
- 4-minute walk to Wekiva Club Playground
About This Home
As of May 2024Lovely family home is waiting for new owners! Located in sought after Wekiva Club and just minutes from Wekiva Springs State Park. Come home to a cozy atmosphere in this split floor plan home where no detail was spared! BRAND NEW kitchen cabinets and GRANITE counters and backsplash installed in August 2016. Nicely updated guest bath with GRANITE counters and brand new cabinetry as well. Modern, low maintenance and stylish tile throughout first level. Separate formal dining room exudes elegance with tray ceilings and unique wall stencil. Light and bright family room and kitchen are the perfect entertainment space! Spacious and luxurious master bedroom features plantation blinds, his and her walk-in closets, and a relaxing master bath with garden tub, separate shower stall and dual sinks. While youngsters are doing homework or playing in the upstairs bonus room, parents can enjoy a lovely quiet moment in the custom outdoor seating area with romantic lighting and a raised planter. “Security Video/Audio Devices Operating on Premises”
Last Agent to Sell the Property
COLDWELL BANKER REALTY Brokerage Phone: 407-696-8000 License #3035880 Listed on: 01/25/2017

Home Details
Home Type
- Single Family
Est. Annual Taxes
- $3,085
Year Built
- Built in 2000
Lot Details
- 7,777 Sq Ft Lot
- Fenced
- Irrigation
HOA Fees
- $29 Monthly HOA Fees
Parking
- 2 Car Attached Garage
Home Design
- Bi-Level Home
- Slab Foundation
- Shingle Roof
- Block Exterior
- Stucco
Interior Spaces
- 2,323 Sq Ft Home
- Built-In Features
- Tray Ceiling
- Cathedral Ceiling
- Ceiling Fan
- Blinds
- Sliding Doors
- Entrance Foyer
- Family Room Off Kitchen
- Separate Formal Living Room
- Breakfast Room
- Formal Dining Room
- Bonus Room
- Inside Utility
- Laundry in unit
- Attic
Kitchen
- Oven
- Range with Range Hood
- Recirculated Exhaust Fan
- Microwave
- Dishwasher
- Solid Surface Countertops
- Disposal
Flooring
- Carpet
- Ceramic Tile
Bedrooms and Bathrooms
- 4 Bedrooms
- Primary Bedroom on Main
- Walk-In Closet
- 2 Full Bathrooms
Eco-Friendly Details
- Solar Heating System
Pool
- Solar Heated In Ground Pool
- Saltwater Pool
- Pool Sweep
Outdoor Features
- Balcony
- Deck
- Patio
- Exterior Lighting
- Rain Gutters
- Porch
Utilities
- Central Heating and Cooling System
- Heating System Uses Oil
- Tankless Water Heater
- Water Softener is Owned
- Cable TV Available
Listing and Financial Details
- Visit Down Payment Resource Website
- Tax Lot 35
- Assessor Parcel Number 12-21-28-9100-00-350
Community Details
Overview
- Wekiva Club Subdivision
- The community has rules related to deed restrictions
Recreation
- Community Playground
Ownership History
Purchase Details
Home Financials for this Owner
Home Financials are based on the most recent Mortgage that was taken out on this home.Purchase Details
Home Financials for this Owner
Home Financials are based on the most recent Mortgage that was taken out on this home.Purchase Details
Home Financials for this Owner
Home Financials are based on the most recent Mortgage that was taken out on this home.Purchase Details
Home Financials for this Owner
Home Financials are based on the most recent Mortgage that was taken out on this home.Purchase Details
Home Financials for this Owner
Home Financials are based on the most recent Mortgage that was taken out on this home.Similar Homes in Apopka, FL
Home Values in the Area
Average Home Value in this Area
Purchase History
| Date | Type | Sale Price | Title Company |
|---|---|---|---|
| Warranty Deed | $470,000 | Realtech Title | |
| Warranty Deed | $450,000 | Realtech Title Llc | |
| Warranty Deed | $281,000 | Sunbelt Title Agency | |
| Warranty Deed | $235,000 | North American Title Company | |
| Warranty Deed | $168,800 | -- |
Mortgage History
| Date | Status | Loan Amount | Loan Type |
|---|---|---|---|
| Open | $485,510 | New Conventional | |
| Previous Owner | $272,570 | New Conventional | |
| Previous Owner | $227,156 | FHA | |
| Previous Owner | $60,000 | No Value Available | |
| Previous Owner | $125,400 | New Conventional | |
| Previous Owner | $129,600 | New Conventional | |
| Previous Owner | $30,000 | Credit Line Revolving | |
| Previous Owner | $126,500 | New Conventional |
Property History
| Date | Event | Price | Change | Sq Ft Price |
|---|---|---|---|---|
| 05/31/2024 05/31/24 | Sold | $470,000 | -3.7% | $202 / Sq Ft |
| 04/30/2024 04/30/24 | Pending | -- | -- | -- |
| 04/04/2024 04/04/24 | For Sale | $488,000 | +8.4% | $210 / Sq Ft |
| 11/05/2021 11/05/21 | Sold | $450,000 | +0.2% | $194 / Sq Ft |
| 10/07/2021 10/07/21 | Pending | -- | -- | -- |
| 10/04/2021 10/04/21 | For Sale | $449,000 | +59.8% | $193 / Sq Ft |
| 08/17/2018 08/17/18 | Off Market | $281,000 | -- | -- |
| 05/17/2017 05/17/17 | Sold | $281,000 | -9.1% | $121 / Sq Ft |
| 04/13/2017 04/13/17 | Pending | -- | -- | -- |
| 01/25/2017 01/25/17 | For Sale | $309,000 | -- | $133 / Sq Ft |
Tax History Compared to Growth
Tax History
| Year | Tax Paid | Tax Assessment Tax Assessment Total Assessment is a certain percentage of the fair market value that is determined by local assessors to be the total taxable value of land and additions on the property. | Land | Improvement |
|---|---|---|---|---|
| 2025 | $7,459 | $426,900 | $90,000 | $336,900 |
| 2024 | $6,656 | $437,050 | $90,000 | $347,050 |
| 2023 | $6,656 | $412,892 | $90,000 | $322,892 |
| 2022 | $5,981 | $359,768 | $85,000 | $274,768 |
| 2021 | $4,716 | $273,712 | $65,000 | $208,712 |
| 2020 | $3,384 | $236,912 | $0 | $0 |
| 2019 | $3,479 | $231,586 | $0 | $0 |
| 2018 | $3,442 | $227,268 | $35,000 | $192,268 |
| 2017 | $3,114 | $223,297 | $35,000 | $188,297 |
| 2016 | $3,085 | $213,801 | $30,000 | $183,801 |
| 2015 | $3,135 | $200,547 | $30,000 | $170,547 |
| 2014 | $2,620 | $181,088 | $30,000 | $151,088 |
Agents Affiliated with this Home
-
Mark Haywood
M
Seller's Agent in 2024
Mark Haywood
EXP REALTY LLC
(303) 854-4949
12 Total Sales
-
Angela McCurdy
A
Buyer's Agent in 2024
Angela McCurdy
EXP REALTY LLC
123 Total Sales
-
Todd Schroth

Buyer Co-Listing Agent in 2024
Todd Schroth
EXP REALTY LLC
(407) 247-4184
600 Total Sales
-
Irene Williamson

Seller's Agent in 2021
Irene Williamson
HOME WISE REALTY GROUP, INC.
(407) 756-9060
24 Total Sales
-
Rustin Davis

Buyer's Agent in 2021
Rustin Davis
MARKET CONNECT REALTY LLC
(407) 690-8101
80 Total Sales
-
Marina Baranska

Seller's Agent in 2017
Marina Baranska
COLDWELL BANKER REALTY
(321) 689-5275
52 Total Sales
Map
Source: Stellar MLS
MLS Number: O5487710
APN: 12-2128-9100-00-350
- 2434 Walnut Heights Rd
- 231 Chestnut Creek Dr
- 2343 Walnut Heights Rd
- 2474 Cimmaron Ash Way
- 2468 Cimmaron Ash Way
- 416 Haverlake Cir
- 208 Frinton Cove
- 239 Bronze Leaf Ct
- 400 Shelby Ct
- 368 Haverlake Cir
- 2715 Wekiva Meadows Ct
- 2217 Wekiva Reserve Blvd
- 2302 Ashington Park Dr
- 2596 Lancaster Ct
- 300 New Waterford Place Unit 206
- 300 New Waterford Place Unit 204
- 305 Haverlake Cir
- 349 New Waterford Place
- 490 Burnt Tree Ln
- 2615 E Semoran Blvd
