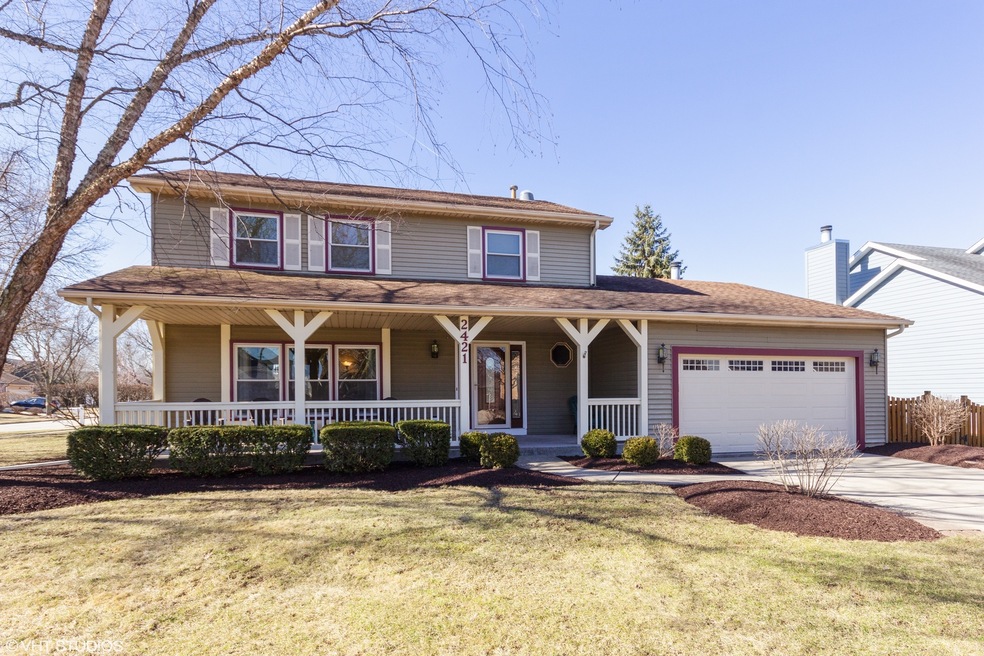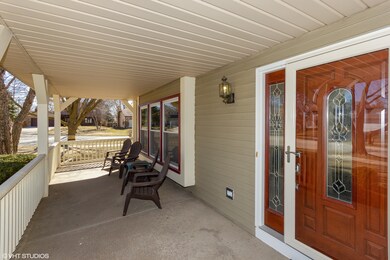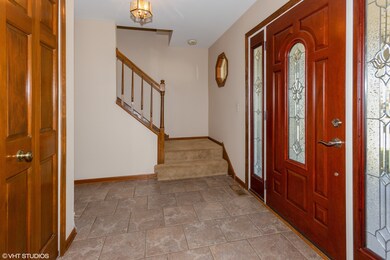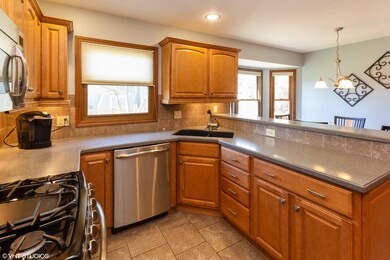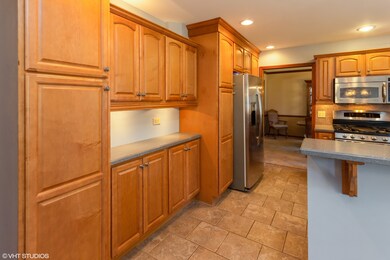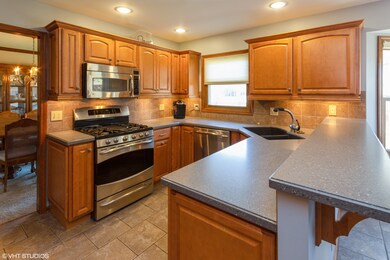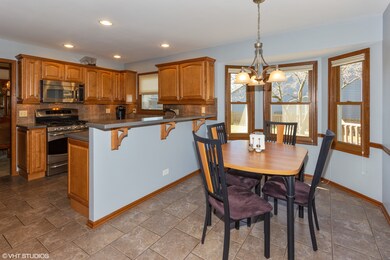
2421 Wendover Dr Naperville, IL 60565
Old Farm NeighborhoodHighlights
- Landscaped Professionally
- Mature Trees
- Recreation Room
- Kingsley Elementary School Rated A
- Deck
- Vaulted Ceiling
About This Home
As of May 2023Beautiful corner property! Well maintained & neutrally decorated home has many updates & upgrades! Enjoy morning coffee on a magnificent, morning sunned porch, complete w/beautiful NEW front door! NEWer KIT boasts Maple cabinets, crown molding, Corian, brkfst bar, SS appli, pantries w/pull-out shelves, undermount & recessed lights. Awesome FMLY RM for entertaining offers beautiful floor to ceiling BRK FRPLCE, vaulted ceiling, HW FLRS, arched window, skylights, recessed lights & BAR! Continue the entertaining onto the large deck w/built-in seating. Enjoy a NEW patio glass door w/built-in blinds leading to the deck & fenced yard. All BA's have been totally UPDTD w/gorgeous tile & Granite counters. Unbelievably spacious MA BDRM offers walk-in-closet. LV RM boasts a triple window w/seat while DN RM offers crown & chair moldings. 2nd flr hall w/solar "lights". Bsmt has REC RM adjacent to playroom, work shop & storage. Enjoy 1 block to elementary school & plygrnd. Bike path. Fantastic area!
Last Agent to Sell the Property
Century 21 Circle License #475128261 Listed on: 04/01/2019

Last Buyer's Agent
Berkshire Hathaway HomeServices American Heritage License #471001283

Home Details
Home Type
- Single Family
Est. Annual Taxes
- $12,006
Year Built
- 1987
Lot Details
- Fenced Yard
- Landscaped Professionally
- Corner Lot
- Mature Trees
HOA Fees
- $3 per month
Parking
- Attached Garage
- Garage Door Opener
- Driveway
- Garage Is Owned
Home Design
- Traditional Architecture
- Slab Foundation
- Asphalt Shingled Roof
- Aluminum Siding
Interior Spaces
- Dry Bar
- Vaulted Ceiling
- Skylights
- Gas Log Fireplace
- Entrance Foyer
- Recreation Room
- Play Room
- Wood Flooring
- Storm Screens
Kitchen
- Breakfast Bar
- Walk-In Pantry
- Oven or Range
- Microwave
- Dishwasher
- Stainless Steel Appliances
- Disposal
Bedrooms and Bathrooms
- Walk-In Closet
- Primary Bathroom is a Full Bathroom
- Separate Shower
Laundry
- Laundry on main level
- Dryer
- Washer
Finished Basement
- Basement Fills Entire Space Under The House
- Crawl Space
Outdoor Features
- Deck
- Separate Outdoor Workshop
- Porch
Location
- Property is near a bus stop
Utilities
- Central Air
- Heating System Uses Gas
- Lake Michigan Water
Listing and Financial Details
- $8,000 Seller Concession
Ownership History
Purchase Details
Home Financials for this Owner
Home Financials are based on the most recent Mortgage that was taken out on this home.Purchase Details
Home Financials for this Owner
Home Financials are based on the most recent Mortgage that was taken out on this home.Purchase Details
Similar Homes in Naperville, IL
Home Values in the Area
Average Home Value in this Area
Purchase History
| Date | Type | Sale Price | Title Company |
|---|---|---|---|
| Warranty Deed | $555,000 | First American Title | |
| Warranty Deed | $416,000 | First American Title | |
| Deed | $150,600 | -- |
Mortgage History
| Date | Status | Loan Amount | Loan Type |
|---|---|---|---|
| Open | $400,000 | New Conventional | |
| Previous Owner | $216,000 | New Conventional | |
| Previous Owner | $100,000 | Credit Line Revolving | |
| Previous Owner | $152,000 | Unknown | |
| Previous Owner | $84,000 | Credit Line Revolving | |
| Previous Owner | $20,000 | Credit Line Revolving | |
| Previous Owner | $127,500 | Unknown | |
| Previous Owner | $127,500 | Unknown |
Property History
| Date | Event | Price | Change | Sq Ft Price |
|---|---|---|---|---|
| 05/25/2023 05/25/23 | Sold | $550,000 | +4.8% | $239 / Sq Ft |
| 04/17/2023 04/17/23 | Pending | -- | -- | -- |
| 04/12/2023 04/12/23 | For Sale | $525,000 | +26.2% | $228 / Sq Ft |
| 05/29/2019 05/29/19 | Sold | $416,000 | -3.0% | $181 / Sq Ft |
| 04/08/2019 04/08/19 | Pending | -- | -- | -- |
| 04/01/2019 04/01/19 | For Sale | $429,000 | -- | $187 / Sq Ft |
Tax History Compared to Growth
Tax History
| Year | Tax Paid | Tax Assessment Tax Assessment Total Assessment is a certain percentage of the fair market value that is determined by local assessors to be the total taxable value of land and additions on the property. | Land | Improvement |
|---|---|---|---|---|
| 2023 | $12,006 | $174,634 | $39,436 | $135,198 |
| 2022 | $10,417 | $157,442 | $35,554 | $121,888 |
| 2021 | $9,719 | $147,211 | $33,244 | $113,967 |
| 2020 | $9,865 | $149,864 | $33,843 | $116,021 |
| 2019 | $9,714 | $145,425 | $32,231 | $113,194 |
| 2018 | $9,270 | $139,189 | $30,849 | $108,340 |
| 2017 | $8,923 | $131,933 | $29,241 | $102,692 |
| 2016 | $9,092 | $132,200 | $29,300 | $102,900 |
| 2015 | $8,567 | $126,800 | $28,100 | $98,700 |
| 2014 | $8,567 | $126,800 | $28,100 | $98,700 |
| 2013 | $8,567 | $117,400 | $26,000 | $91,400 |
Agents Affiliated with this Home
-

Seller's Agent in 2023
Elaine Specha
Berkshire Hathaway HomeServices American Heritage
(847) 312-6679
1 in this area
83 Total Sales
-
D
Buyer's Agent in 2023
Denis Horgan
Redfin Corporation
-

Seller's Agent in 2019
Laura Robert
Century 21 Circle
(630) 770-9313
1 in this area
30 Total Sales
Map
Source: Midwest Real Estate Data (MRED)
MLS Number: MRD10326698
APN: 02-06-204-004
- 36 Oak Bluff Ct
- 96 Townsend Cir
- 51 Ford Ln
- 44 Oak Bluff Ct
- 15 Pinnacle Ct
- 2261 Petworth Ct Unit 201C
- 20 Pinnacle Ct
- 2254 Petworth Ct Unit 202D
- 203 Settlers Ct
- 2697 Fox River Ln
- 2144 Berkley Ct Unit 101C
- 2148 Sunderland Ct Unit 101A
- 2731 Wolf River Ct Unit 1
- 2139 Riverlea Cir
- 2163 Lancaster Cir Unit 202B
- 2322 Weatherford Ln
- 2734 Alyssa Dr
- 342 Dilorenzo Dr
- 2633 Haddassah Dr
- 322 Arlington Ave
