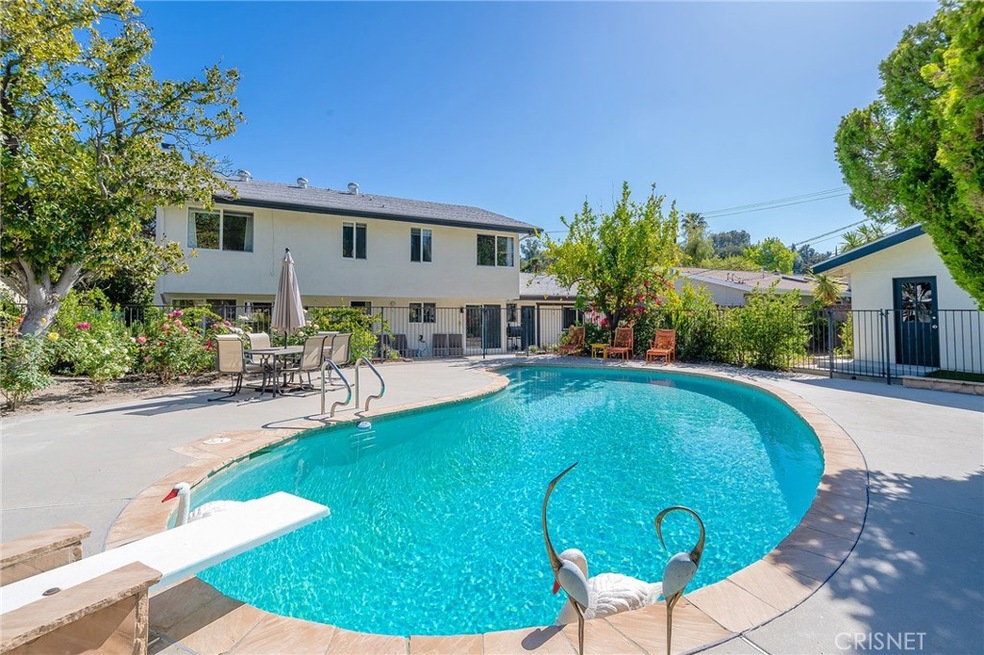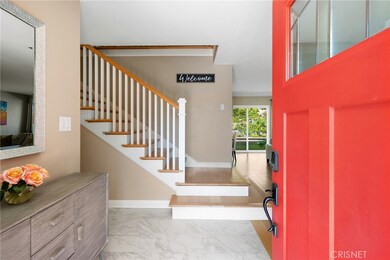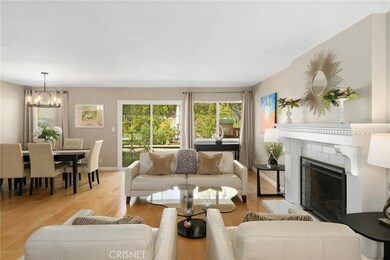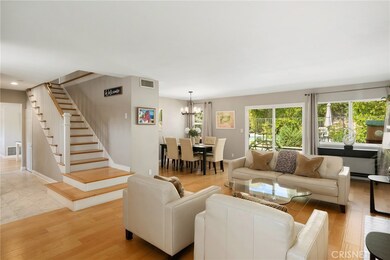
24211 Burbank Blvd Woodland Hills, CA 91367
Woodland Hills NeighborhoodHighlights
- In Ground Pool
- Updated Kitchen
- Traditional Architecture
- Primary Bedroom Suite
- Maid or Guest Quarters
- Wood Flooring
About This Home
As of September 2022Major price adjustment! Priced to sell fast - owner already bought out of state! Completely upgraded two-story pool home located on the quiet part of Burbank West of Valley Circle adjacent to Hidden Hills. The property sits elevated above the street with beautifully landscaped frontage and ascending steps that lead to the entry. Inside you will find sunlit living spaces, large picture windows, and engineered wood floors throughout. Large living room features wood mantled white brick fireplace, sliding glass door that opens to the yard, and separate dining room area with buffet counter and built-in cabinetry. The remodeled kitchen boasts center island, stainless KitchenAid appliances, pantry, and opens to a large breakfast room with sliding glass door to the yard. There is a large separate bonus room with two closets which could be perfect for downstairs bedroom/playroom/gym/office, etc. Rounding out the first floor is a powder bathroom and separate laundry/mud room with door to the yard. Upstairs you will find four additional bedrooms including the massive primary suite boasting double door entry, sitting room, large walk-in closet, and private bathroom with dual sinks, quartz counters, walk-in shower, and large additional vanity countertop with storage. There are 3 additional secondary bedrooms with custom closets with built-ins that share a remodeled hall bath with dual sinks, and tub/shower combo with marble backsplash. The private backyard features fenced swimming pool, synthetic lawn, lemon/orange/pomegranate fruit trees, and detached 2-car garage completely finished with epoxy flooring (perfect for ADU with private entrance). Zoned for award-winning El Camino and Hale charter schools, and adjacent to Warner Center, The Village, dining, and shopping.
Last Agent to Sell the Property
Rodeo Realty License #01292971 Listed on: 04/20/2022

Home Details
Home Type
- Single Family
Est. Annual Taxes
- $18,250
Year Built
- Built in 1962 | Remodeled
Lot Details
- 10,097 Sq Ft Lot
- Landscaped
- Rectangular Lot
- Private Yard
- Back and Front Yard
- Property is zoned LARE11
Parking
- 2 Car Garage
- Parking Available
Home Design
- Traditional Architecture
- Turnkey
Interior Spaces
- 2,807 Sq Ft Home
- 2-Story Property
- Built-In Features
- Separate Family Room
- Living Room with Fireplace
- Dining Room
- Home Office
- Bonus Room
- Storage
- Laundry Room
- Wood Flooring
- Attic Fan
Kitchen
- Updated Kitchen
- Breakfast Area or Nook
- Eat-In Kitchen
- Built-In Range
- Microwave
- Freezer
- Dishwasher
- Kitchen Island
- Granite Countertops
- Pots and Pans Drawers
Bedrooms and Bathrooms
- 5 Bedrooms | 1 Main Level Bedroom
- Primary Bedroom Suite
- Walk-In Closet
- Remodeled Bathroom
- Maid or Guest Quarters
- Quartz Bathroom Countertops
- Makeup or Vanity Space
- Dual Sinks
- Dual Vanity Sinks in Primary Bathroom
- Bathtub
- Walk-in Shower
Outdoor Features
- In Ground Pool
- Patio
- Exterior Lighting
- Rain Gutters
Schools
- Lockhurst Elementary School
- Hale Charter Middle School
- El Camino Charter High School
Additional Features
- Suburban Location
- Forced Air Zoned Heating and Cooling System
Community Details
- No Home Owners Association
- Valley
Listing and Financial Details
- Tax Lot 48
- Tax Tract Number 26845
- Assessor Parcel Number 2046011012
Ownership History
Purchase Details
Home Financials for this Owner
Home Financials are based on the most recent Mortgage that was taken out on this home.Purchase Details
Home Financials for this Owner
Home Financials are based on the most recent Mortgage that was taken out on this home.Purchase Details
Home Financials for this Owner
Home Financials are based on the most recent Mortgage that was taken out on this home.Purchase Details
Purchase Details
Home Financials for this Owner
Home Financials are based on the most recent Mortgage that was taken out on this home.Similar Homes in Woodland Hills, CA
Home Values in the Area
Average Home Value in this Area
Purchase History
| Date | Type | Sale Price | Title Company |
|---|---|---|---|
| Grant Deed | $1,450,000 | -- | |
| Interfamily Deed Transfer | -- | California Title Company | |
| Grant Deed | $805,000 | California Title Company | |
| Interfamily Deed Transfer | -- | Accommodation | |
| Interfamily Deed Transfer | -- | Chicago Title Company | |
| Interfamily Deed Transfer | -- | None Available | |
| Gift Deed | -- | Investors Title |
Mortgage History
| Date | Status | Loan Amount | Loan Type |
|---|---|---|---|
| Previous Owner | $725,000 | New Conventional | |
| Previous Owner | $587,000 | New Conventional | |
| Previous Owner | $618,000 | New Conventional | |
| Previous Owner | $644,000 | Adjustable Rate Mortgage/ARM | |
| Previous Owner | $205,304 | New Conventional | |
| Previous Owner | $237,000 | Unknown | |
| Previous Owner | $246,750 | Unknown |
Property History
| Date | Event | Price | Change | Sq Ft Price |
|---|---|---|---|---|
| 05/31/2025 05/31/25 | Rented | $8,000 | +15.1% | -- |
| 05/28/2025 05/28/25 | For Rent | $6,950 | 0.0% | -- |
| 05/25/2025 05/25/25 | Off Market | $6,950 | -- | -- |
| 05/19/2025 05/19/25 | Under Contract | -- | -- | -- |
| 04/25/2025 04/25/25 | For Rent | $6,950 | 0.0% | -- |
| 04/22/2025 04/22/25 | Off Market | $6,950 | -- | -- |
| 03/10/2025 03/10/25 | Price Changed | $6,950 | -12.0% | $2 / Sq Ft |
| 02/05/2025 02/05/25 | Price Changed | $7,900 | -7.1% | $3 / Sq Ft |
| 01/22/2025 01/22/25 | For Rent | $8,500 | 0.0% | -- |
| 09/07/2022 09/07/22 | Sold | $1,450,000 | -3.2% | $517 / Sq Ft |
| 08/25/2022 08/25/22 | Pending | -- | -- | -- |
| 06/24/2022 06/24/22 | Price Changed | $1,498,000 | -0.1% | $534 / Sq Ft |
| 06/03/2022 06/03/22 | Price Changed | $1,499,000 | -11.8% | $534 / Sq Ft |
| 05/11/2022 05/11/22 | Price Changed | $1,699,000 | -1.5% | $605 / Sq Ft |
| 04/20/2022 04/20/22 | For Sale | $1,725,000 | +114.3% | $615 / Sq Ft |
| 10/28/2014 10/28/14 | Sold | $805,000 | -3.4% | $287 / Sq Ft |
| 09/13/2014 09/13/14 | Pending | -- | -- | -- |
| 08/25/2014 08/25/14 | For Sale | $833,000 | -- | $297 / Sq Ft |
Tax History Compared to Growth
Tax History
| Year | Tax Paid | Tax Assessment Tax Assessment Total Assessment is a certain percentage of the fair market value that is determined by local assessors to be the total taxable value of land and additions on the property. | Land | Improvement |
|---|---|---|---|---|
| 2024 | $18,250 | $1,479,000 | $975,732 | $503,268 |
| 2023 | $17,898 | $1,450,000 | $956,600 | $493,400 |
| 2022 | $11,044 | $911,680 | $458,670 | $453,010 |
| 2021 | $10,904 | $893,805 | $449,677 | $444,128 |
| 2019 | $10,580 | $867,297 | $436,341 | $430,956 |
| 2018 | $10,428 | $850,292 | $427,786 | $422,506 |
| 2016 | $9,960 | $817,276 | $411,176 | $406,100 |
| 2015 | $9,815 | $805,000 | $405,000 | $400,000 |
| 2014 | $5,343 | $412,487 | $247,119 | $165,368 |
Agents Affiliated with this Home
-
Lulu Knowlton

Seller's Agent in 2025
Lulu Knowlton
eXp Realty of California Inc
(888) 584-9427
2 in this area
50 Total Sales
-
Jared Hillard
J
Buyer's Agent in 2025
Jared Hillard
Equity Union
(818) 657-6500
5 Total Sales
-
Desiree Zuckerman

Seller's Agent in 2022
Desiree Zuckerman
Rodeo Realty
(818) 262-5648
118 in this area
169 Total Sales
-
Benn Zuckerman
B
Seller Co-Listing Agent in 2022
Benn Zuckerman
Rodeo Realty
(818) 222-7707
98 in this area
123 Total Sales
-
Maurice Kozak
M
Seller's Agent in 2014
Maurice Kozak
Berkshire Hathaway HomeServices California Properties
(818) 817-4279
4 Total Sales
-
T
Buyer's Agent in 2014
Tilden Moschetti
Matthew Tilden Moschetti
Map
Source: California Regional Multiple Listing Service (CRMLS)
MLS Number: SR22080013
APN: 2046-011-012
- 5540 Franrivers Ave
- 24100 Philiprimm St
- 5557 Franrivers Ave
- 24045 Philiprimm St
- 5630 Blanco Ave
- 5309 Blanco Ave
- 5725 Blanco Ave
- 24172 Lupin Hill Rd
- 5700 Fairhaven Ave
- 6006 Clear Valley Rd
- 24350 Long Valley Rd
- 5854 Round Meadow Rd
- 5831 Elba Place
- 5840 Round Meadow Rd
- 23853 Hatteras St
- 5461 Paradise Valley Rd
- 5547 Paradise Valley Rd
- 23721 Mariano St
- 24636 Wingfield Rd
- 6006 Spring Valley Rd






