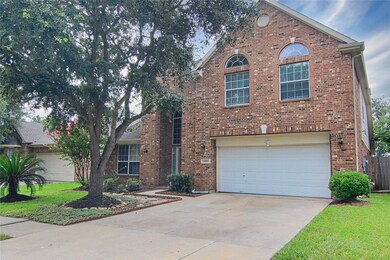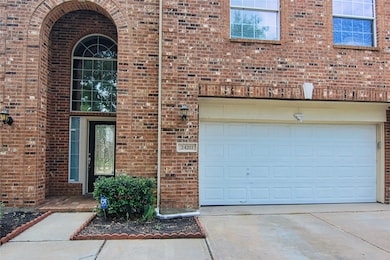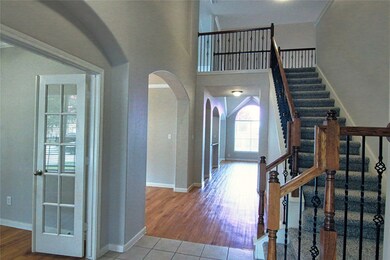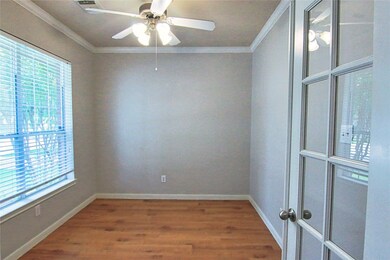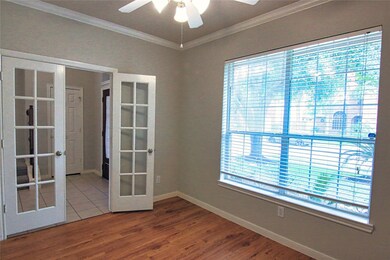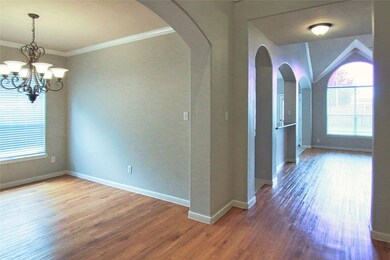
Estimated payment $2,735/month
Highlights
- Traditional Architecture
- Granite Countertops
- Home Office
- Robert King Elementary School Rated A-
- Game Room
- Walk-In Pantry
About This Home
This beautifully crafted Village Builders home offers 4 spacious bedrooms, a private study, and a formal dining room. The granite kitchen features a large island, breakfast bar, walk-in pantry, and a separate breakfast area, all opening to a welcoming living room with a cozy fireplace. The primary suite is conveniently located on the main floor and includes a luxurious ensuite bath with dual vanities, a soaking tub, a separate shower, and a large walk-in closet. Upstairs, you’ll find a generous gameroom, three secondary bedrooms, and a full bathroom with dual sinks and a tub/shower combination. Newer carpet enhances all bedrooms, the game room, and the stairs. A guest half bath is also located on the main level. Enjoy added privacy with no homes directly behind you—perfect for relaxing or entertaining. Ideally located close to highly rated schools, major shopping, and dining, and with easy access to Grand Parkway (99) and I-10 for a quick commute.
Home Details
Home Type
- Single Family
Est. Annual Taxes
- $7,979
Year Built
- Built in 2005
Lot Details
- 7,075 Sq Ft Lot
- North Facing Home
- Back Yard Fenced
HOA Fees
- $48 Monthly HOA Fees
Parking
- 2 Car Attached Garage
Home Design
- Traditional Architecture
- Brick Exterior Construction
- Slab Foundation
- Composition Roof
- Cement Siding
Interior Spaces
- 2,884 Sq Ft Home
- 2-Story Property
- Ceiling Fan
- Gas Log Fireplace
- Window Treatments
- Formal Entry
- Living Room
- Breakfast Room
- Dining Room
- Home Office
- Game Room
- Utility Room
- Washer and Electric Dryer Hookup
Kitchen
- Breakfast Bar
- Walk-In Pantry
- Electric Oven
- Gas Cooktop
- Dishwasher
- Kitchen Island
- Granite Countertops
- Disposal
Flooring
- Carpet
- Tile
Bedrooms and Bathrooms
- 4 Bedrooms
- En-Suite Primary Bedroom
- Double Vanity
- Bathtub with Shower
- Separate Shower
Eco-Friendly Details
- Energy-Efficient Thermostat
Schools
- King Elementary School
- Katy Junior High School
- Morton Ranch High School
Utilities
- Central Heating and Cooling System
- Heating System Uses Gas
- Programmable Thermostat
Community Details
- High Sierra Management Association, Phone Number (281) 391-7914
- Built by Village Builders
- Lakecrest Subdivision
Map
Home Values in the Area
Average Home Value in this Area
Tax History
| Year | Tax Paid | Tax Assessment Tax Assessment Total Assessment is a certain percentage of the fair market value that is determined by local assessors to be the total taxable value of land and additions on the property. | Land | Improvement |
|---|---|---|---|---|
| 2024 | $7,979 | $346,397 | $53,220 | $293,177 |
| 2023 | $7,979 | $382,849 | $53,220 | $329,629 |
| 2022 | $8,032 | $330,932 | $47,990 | $282,942 |
| 2021 | $6,781 | $263,498 | $35,377 | $228,121 |
| 2020 | $6,282 | $230,975 | $32,301 | $198,674 |
| 2019 | $6,716 | $237,181 | $32,301 | $204,880 |
| 2018 | $4,876 | $216,562 | $26,764 | $189,798 |
| 2017 | $6,336 | $219,855 | $26,764 | $193,091 |
| 2016 | $5,475 | $190,000 | $26,764 | $163,236 |
| 2015 | $5,705 | $205,000 | $26,764 | $178,236 |
| 2014 | $5,705 | $193,742 | $26,764 | $166,978 |
Property History
| Date | Event | Price | Change | Sq Ft Price |
|---|---|---|---|---|
| 07/14/2025 07/14/25 | Pending | -- | -- | -- |
| 07/04/2025 07/04/25 | For Sale | $365,000 | -- | $127 / Sq Ft |
Purchase History
| Date | Type | Sale Price | Title Company |
|---|---|---|---|
| Special Warranty Deed | -- | Startex Title 07 | |
| Warranty Deed | -- | None Available | |
| Trustee Deed | $147,178 | None Available | |
| Special Warranty Deed | -- | North American Title Co | |
| Vendors Lien | -- | North American Title Co |
Mortgage History
| Date | Status | Loan Amount | Loan Type |
|---|---|---|---|
| Open | $130,055 | VA | |
| Previous Owner | $181,418 | VA |
Similar Homes in Katy, TX
Source: Houston Association of REALTORS®
MLS Number: 67277949
APN: 1246990010003
- 1911 Arrow Star Ct
- 1811 Salt Valley Dr
- 1902 Kings Arms Way
- 2107 Charlton House Ln
- 24210 Schivener House Ln
- 1902 Pepperrell Place Ct
- 24306 Lanning Dr
- 24310 Pepperrell Place St
- 23930 Griffin House Ln
- 2123 Wigmaker Dr
- 24134 Griffin House Ln
- 23843 Tayloe House Ln
- 24407 Pepperrell Place St
- 23919 Griffin House Ln
- 23703 Shaw Perry Ln
- 24219 Camillia Ridge Way
- 2107 Auburn Vale St
- 23819 Silversmith Ln
- 24514 Lake Path Cir
- 24534 Blane Dr

