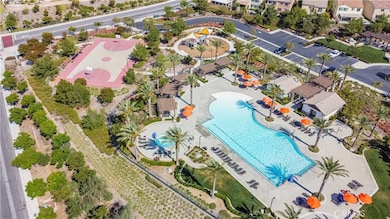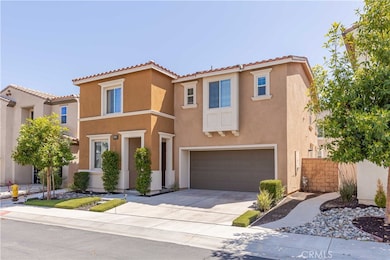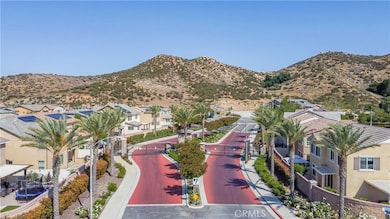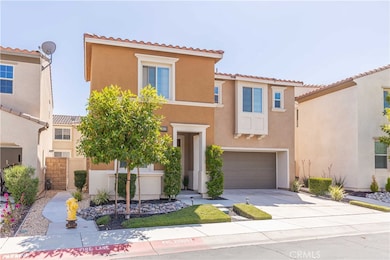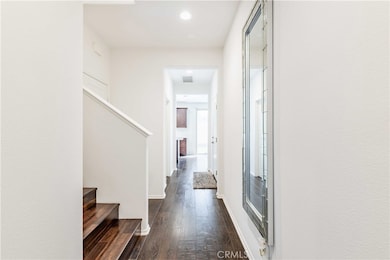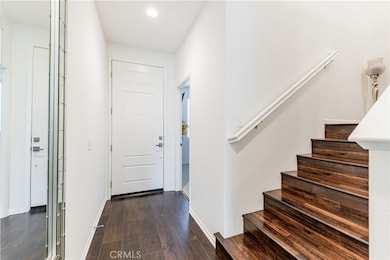
24213 Carnation Way Lake Elsinore, CA 92532
Lake Elsinore Hills NeighborhoodEstimated payment $4,143/month
Highlights
- Very Popular Property
- Property is near a park
- Loft
- Spa
- Main Floor Bedroom
- 3-minute walk to Summit Park
About This Home
Welcome to Westridge, the exclusive gated community within Canyon Hills where resort-style living meets everyday convenience. This home is tucked inside one of the most sought-after neighborhoods in the area, just steps from top-notch amenities including a pool, relaxing spa, basketball court, dog park, and playground. You'll love the location—just minutes from major shopping centers, restaurants, grocery stores, and entertainment options, with quick access to both the 215 and 15 freeways (the 15 is just a few minutes away!). Inside, pride of ownership shines through every corner of this immaculate, move-in ready home. The upgraded flooring throughout gives a clean and modern feel, with cozy carpet only in the bedrooms. The kitchen has been beautifully updated with quartz countertops and flows seamlessly into the spacious dining and living areas, creating the perfect space for entertaining or family nights in. Downstairs, you'll find a bedroom and powder bathroom—perfect for guests, in-laws, or a private home office—plus a large storage closet for added convenience. Upstairs offers even more living space with a generous loft that’s perfect as a second TV room, game area, or home gym, along with three bedrooms, including a spacious primary suite. Step out back to a fully upgraded yard featuring high-quality turf and a finished concrete patio—low-maintenance and ready for your outdoor furniture or weekend barbecues. This is a rare opportunity to own a turnkey home in a secure, amenity-rich community that truly feels like home.
Home Details
Home Type
- Single Family
Est. Annual Taxes
- $7,565
Year Built
- Built in 2016
Lot Details
- 3,592 Sq Ft Lot
- Desert faces the front of the property
- Drip System Landscaping
- Level Lot
- Sprinkler System
- Private Yard
- Front Yard
HOA Fees
- $229 Monthly HOA Fees
Parking
- 2 Car Attached Garage
- Driveway
- On-Street Parking
Home Design
- Turnkey
Interior Spaces
- 2,064 Sq Ft Home
- 2-Story Property
- Entryway
- Family Room
- Living Room
- Dining Room
- Loft
- Laminate Flooring
Kitchen
- Gas Oven
- Gas Range
- Microwave
- Dishwasher
- Quartz Countertops
- Disposal
Bedrooms and Bathrooms
- 4 Bedrooms | 1 Main Level Bedroom
- Walk-In Closet
- Dual Vanity Sinks in Primary Bathroom
- Bathtub
- Walk-in Shower
- Closet In Bathroom
Laundry
- Laundry Room
- Laundry on upper level
Outdoor Features
- Spa
- Exterior Lighting
Additional Features
- Property is near a park
- Central Heating and Cooling System
Listing and Financial Details
- Tax Lot 3-P
- Tax Tract Number 36118
- Assessor Parcel Number 363942045
- $3,564 per year additional tax assessments
Community Details
Overview
- Westridge At Canyon Hills Association
- Action Property Management HOA
Amenities
- Outdoor Cooking Area
- Community Barbecue Grill
- Picnic Area
Recreation
- Community Pool
- Community Spa
- Park
- Dog Park
Map
Home Values in the Area
Average Home Value in this Area
Tax History
| Year | Tax Paid | Tax Assessment Tax Assessment Total Assessment is a certain percentage of the fair market value that is determined by local assessors to be the total taxable value of land and additions on the property. | Land | Improvement |
|---|---|---|---|---|
| 2023 | $7,565 | $388,148 | $116,443 | $271,705 |
| 2022 | $7,312 | $380,538 | $114,160 | $266,378 |
| 2021 | $7,172 | $373,077 | $111,922 | $261,155 |
| 2020 | $7,127 | $369,253 | $110,775 | $258,478 |
| 2019 | $7,008 | $362,013 | $108,603 | $253,410 |
| 2018 | $6,934 | $354,916 | $106,474 | $248,442 |
| 2017 | $3,510 | $28,012 | $28,012 | $0 |
Property History
| Date | Event | Price | Change | Sq Ft Price |
|---|---|---|---|---|
| 05/30/2025 05/30/25 | For Sale | $584,990 | -- | $283 / Sq Ft |
Mortgage History
| Date | Status | Loan Amount | Loan Type |
|---|---|---|---|
| Closed | $337,500 | New Conventional | |
| Closed | $339,029 | FHA | |
| Closed | $343,462 | FHA |
Similar Homes in the area
Source: California Regional Multiple Listing Service (CRMLS)
MLS Number: SW25118680
APN: 363-942-045
- 24202 Carnation Way
- 24207 Gazania Way
- 24060 Raptor Way
- 24184 Gazania Way
- 24223 Dandelion Ct
- 24176 Gazania Way
- 24445 Paxton Ln
- 24469 Paxton Ln
- 24440 Periwinkle Way
- 24449 Payton Dr
- 24189 Darmera Dr
- 24521 Snapdragon Way
- 24149 Darmera Dr
- 30505 Canyon Hills Rd Unit 1205
- 30505 Canyon Hills Rd Unit 1102
- 32026 Poppy Way
- 22725 Skylink Dr
- 32050 Baywood St
- 31968 Hollyhock Way
- 0 Via Del Lago

