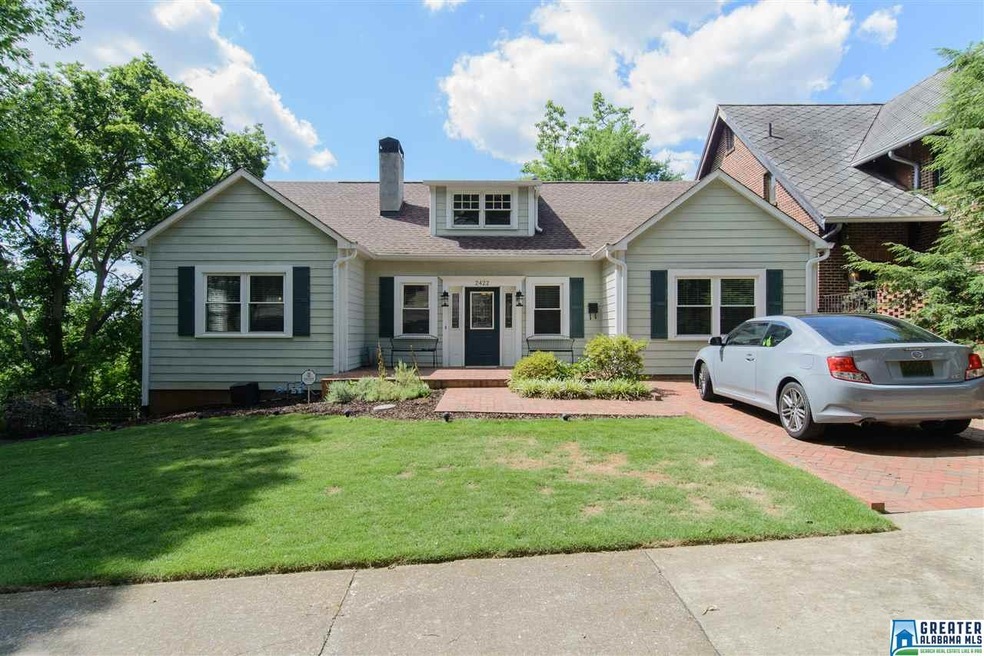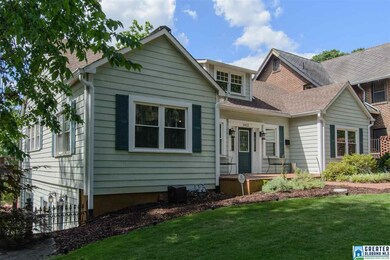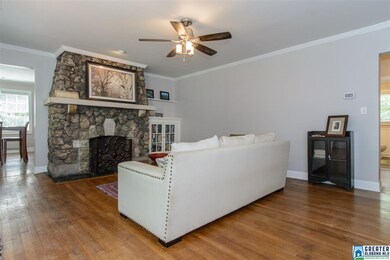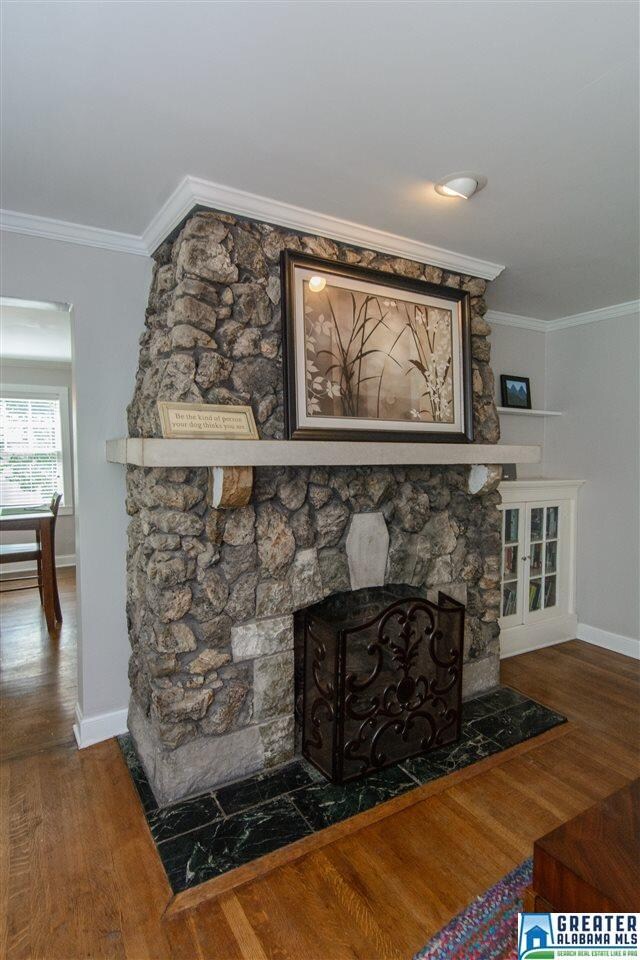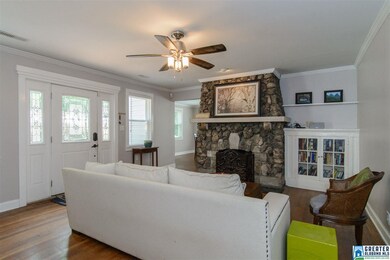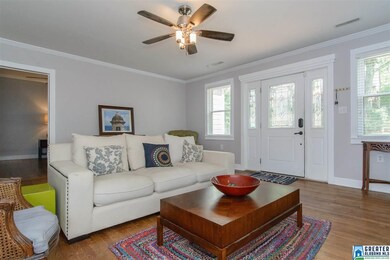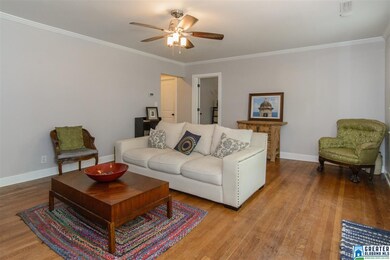
2422 Arlington Crescent Birmingham, AL 35205
Highland Park NeighborhoodAbout This Home
As of August 2024Wonderful space and charm in this Redmont home, with one of the best views on the mountain! Hardwoods, high ceilings, updated kitchen and baths, large stone fireplace, great deck, double lot, in law suite in basement, and so much storage! Walk to schools, parks, and minutes away from downtown and freeways.
Last Agent to Sell the Property
LAH Sotheby's International Realty Homewood Listed on: 10/26/2016

Home Details
Home Type
Single Family
Est. Annual Taxes
$2,901
Year Built
1925
Lot Details
0
Parking
1
Listing Details
- Class: RESIDENTIAL
- Property Access: Alley, Curb and Gutters, Paved Road, Public Road
- Living Area: 1768
- Legal Description: Lots 16 & 17 Blk 3 milner Land Co 2nd Add to BHA
- Dual or Variable Rate Commission: Yes
- List Price per Sq Ft: 164.03
- Number Levels: 2+ Story
- Property Type: Single Family
- Termite Contract: Yes
- Year Built Description: Existing
- Special Features: None
- Property Sub Type: Detached
- Year Built: 1925
Interior Features
- Interior Amenities: Security System, Wet Bar
- Fireplace Details: Stone (FIREPL)
- Fireplace Location: Living Room (FIREPL)
- Fireplace Type: Gas (FIREPL), Woodburning
- Floors: Tile Floor
- Number Fireplaces: 1
- Windows Treatments: Some to Remain
- Bedroom/Bathroom Features: Linen Closet, Separate Shower, Separate Vanities, Tub/Shower Combo, Walk-In Closets
- Bedrooms: 5
- Full Bathrooms: 4
- Total Bathrooms: 4
- Concatenated Rooms: |Living1|DiningRoom1|Kitchen1|MasterBR1|MasterBath1|DenB|2ndKitchB|BedroomB|FullBathB|BedroomB|Bedroom1|BedroomB|FullBathB|
- Room 1: Living, On Level: 1
- Room 2: Dining Room, On Level: 1
- Room 3: Kitchen, On Level: 1
- Room 4: Master Bedroom, On Level: 1
- Room 5: Master Bath, On Level: 1
- Room 6: Den/Family, On Level: B
- Room 7: 2nd Kitchen, On Level: B
- Room 8: Bedroom, On Level: B
- Room 9: Full Bath, On Level: B
- Room 10: Bedroom, On Level: B
- Room 11: Bedroom, On Level: 1
- Room 12: Bedroom, On Level: B
- Room 13: Full Bath, On Level: B
- Basement Rooms: 2nd Kitchen (LVL BSMT), Bedroom (LVL BSMT), Den/Family (LVL BSMT), Full Bath (LVL BSMT)
- Rooms Level 1: Bedroom (LVL 1), Dining Room (LVL 1), Kitchen (LVL 1), Living (LVL 1), Master Bath (LVL 1), Master Bedroom (LVL 1)
- Basement Style: Full Basement
- Basement Style II: Both Fin and Unfin
- Basement Style III: Daylight Basement
- Kitchen Countertops: Stone (KIT)
- Kitchen Equipment: Convection Oven, Cooktop-Gas, Dishwasher Built-In, Microwave Built-In, Oven-Gas, Double Oven, Refrigerator, Some Stainless Appl
- Kitchen Features: Eating Area, Island, Pantry
- Laundry: Yes
- Laundry Dryer Hookup: Dryer-Electric
- Laundry Features: Washer Hookup
- Laundry Location: Laundry (MLVL)
- Laundry Space: Room
- Basement Finished Sq Ft: 1768
- Main Level Sq Ft: 1768
Exterior Features
- Patio: Yes
- Construction: Siding-Hardiplank
- Decks: Yes
- Decks Type: Covered (DECK), Open (DECK)
- Exterior Features: Fenced Yard
- Foundation: Basement
- Patio Type: Open (PATIO)
- Water Heater: Gas (WTRHTR)
Garage/Parking
- Garage Entry Location: Rear
- Number Garage Spaces Main Lvl: 1
- Number Total Garage Spaces: 1
- Parking Features: Detached, Driveway Parking, Lower Level, Parking (MLVL), Off Street Parking, On Street Parking
Utilities
- Heating: Central (HEAT), Gas Heat
- Cooling: Central (COOL), Electric (COOL)
- Sewer/Septic System: Connected
- Water: Public Water
Schools
- Elementary School: AVONDALE
- Middle School: PUTNAM, W E
- High School: WOODLAWN
Lot Info
- Assessor Parcel Number: 28-06-4-007-002.000
- Lot View: Yes
- Lot View Type: City View
Green Features
- Energy Green Features: Ceiling Fans, Doub Paned Windows, Insulated Door, Programmable Thermostat
Tax Info
- Tax District: BIRMINGHAM
Ownership History
Purchase Details
Home Financials for this Owner
Home Financials are based on the most recent Mortgage that was taken out on this home.Purchase Details
Home Financials for this Owner
Home Financials are based on the most recent Mortgage that was taken out on this home.Similar Homes in the area
Home Values in the Area
Average Home Value in this Area
Purchase History
| Date | Type | Sale Price | Title Company |
|---|---|---|---|
| Warranty Deed | $480,000 | None Listed On Document | |
| Warranty Deed | $445,000 | None Listed On Document | |
| Warranty Deed | $282,500 | -- |
Mortgage History
| Date | Status | Loan Amount | Loan Type |
|---|---|---|---|
| Previous Owner | $257,000 | New Conventional | |
| Previous Owner | $268,375 | New Conventional | |
| Previous Owner | $247,300 | Commercial | |
| Previous Owner | $60,000 | Credit Line Revolving | |
| Previous Owner | $279,200 | Unknown | |
| Previous Owner | $239,000 | Unknown | |
| Previous Owner | $139,073 | Unknown |
Property History
| Date | Event | Price | Change | Sq Ft Price |
|---|---|---|---|---|
| 07/13/2025 07/13/25 | Price Changed | $839,000 | -2.4% | $194 / Sq Ft |
| 05/14/2025 05/14/25 | Price Changed | $860,000 | -3.9% | $199 / Sq Ft |
| 04/23/2025 04/23/25 | Price Changed | $895,000 | -5.3% | $207 / Sq Ft |
| 03/07/2025 03/07/25 | For Sale | $945,000 | +112.4% | $218 / Sq Ft |
| 08/28/2024 08/28/24 | Sold | $445,000 | -11.0% | $126 / Sq Ft |
| 08/16/2024 08/16/24 | Pending | -- | -- | -- |
| 07/13/2024 07/13/24 | For Sale | $499,900 | +77.0% | $142 / Sq Ft |
| 12/21/2016 12/21/16 | Sold | $282,500 | -7.4% | $160 / Sq Ft |
| 11/23/2016 11/23/16 | Pending | -- | -- | -- |
| 10/26/2016 10/26/16 | For Sale | $305,000 | -- | $173 / Sq Ft |
Tax History Compared to Growth
Tax History
| Year | Tax Paid | Tax Assessment Tax Assessment Total Assessment is a certain percentage of the fair market value that is determined by local assessors to be the total taxable value of land and additions on the property. | Land | Improvement |
|---|---|---|---|---|
| 2024 | $2,901 | $46,020 | -- | -- |
| 2022 | $2,891 | $40,850 | $22,400 | $18,450 |
| 2021 | $2,689 | $38,080 | $22,400 | $15,680 |
| 2020 | $2,470 | $35,060 | $22,400 | $12,660 |
| 2019 | $2,427 | $39,280 | $0 | $0 |
| 2018 | $2,934 | $41,460 | $0 | $0 |
| 2017 | $2,641 | $37,420 | $0 | $0 |
| 2016 | $2,532 | $35,920 | $0 | $0 |
| 2015 | $2,334 | $33,180 | $0 | $0 |
| 2014 | $1,533 | $34,480 | $0 | $0 |
| 2013 | $1,533 | $34,480 | $0 | $0 |
Agents Affiliated with this Home
-
Stacy Reed

Seller's Agent in 2025
Stacy Reed
LPT Realty LLC
(205) 470-1350
41 Total Sales
-
Brent Shivers

Seller Co-Listing Agent in 2025
Brent Shivers
LPT Realty LLC
(205) 613-4988
54 Total Sales
-
Chase McCain

Seller's Agent in 2024
Chase McCain
LIST Birmingham
(205) 388-7669
1 in this area
96 Total Sales
-
Jessica Mitchell
J
Buyer's Agent in 2024
Jessica Mitchell
New Western
1 in this area
5 Total Sales
-
Guy Bradley

Seller's Agent in 2016
Guy Bradley
LAH Sotheby's International Realty Homewood
(205) 914-3742
2 in this area
189 Total Sales
Map
Source: Greater Alabama MLS
MLS Number: 765902
APN: 28-00-06-4-007-002.000
- 2414 Arlington Crescent
- 2409 Arlington Crescent Unit B
- 2401 Arlington Crescent Unit B
- 2407 Arlington Crescent Unit C
- 1233 23rd St S Unit A1
- 1239 23rd St S Unit 1
- 1217 23rd St S Unit C1
- 1479 Milner Crescent S
- 2600 Arlington Ave S Unit 80
- 2600 Arlington Ave S Unit 83
- 2600 Arlington Ave S Unit 56
- 2136 16th Ave S Unit 7B
- 1612 Lanark Place
- 2700 Arlington Ave S Unit 37
- 2125 15th Ave S
- 2120 15th Ave S Unit 101
- 2127 14th Ave S
- 2705 Caldwell Ave S
- 1300 27th Place S Unit 25
- 1300 27th Place S Unit 65
