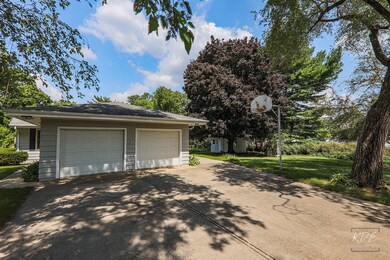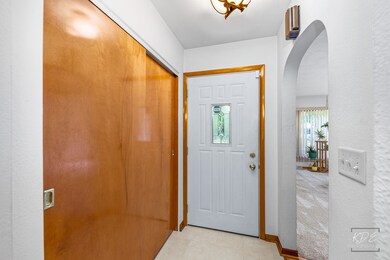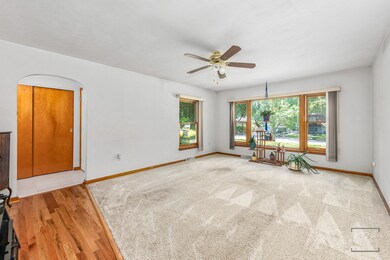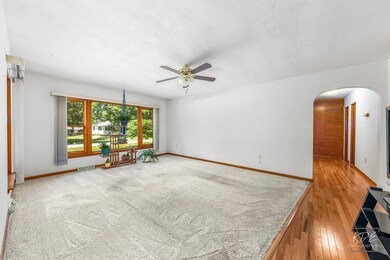
2422 Commonwealth Ave Joliet, IL 60435
Crystal Lawns NeighborhoodHighlights
- Mature Trees
- Ranch Style House
- Corner Lot
- Plainfield Central High School Rated A-
- Wood Flooring
- Granite Countertops
About This Home
As of October 2024Pristine Ranch on half acre lot at great price! Don't miss this home with so many updates. Three bedrooms with pristine hardwood floors. Spacious full bath on main level that has been fully remodeled including custom cabinetry, including tall vanities, linen/storage cabinet, laundry cute, updated bathtub/shower combo. Additional Storage in Hall Linen Closet. Eat-in Kitchen fully updated 3 years ago with custom cabinetry, granite counters, Kohler deep sink, pantry cabinet, soft close drawers/doors and large scale tile flooring. Light and Bright Finished Basement with new full bath with standup shower, family room, wet bar, and loads of storage. Bright and Super Clean Laundry and Storage Areas have epoxy flooring. 2 plus car garage heated garage/man cave with epoxy flooring. Large private corner lot with concrete patio and garden. Stick built shed/workshop with electric,epoxy flooring, single garage door for lawn equipment and additional storage space. 16 kw Generac whole house generator. Heavy duty drop ladder to attic. Attic is fully floored with electric for excellent storage. Leaf guards on gutters. All New Marvin windows 15 years ago. Mature trees and flowers. Show and Sell this gem of a ranch in Plainfield School District. Private Well and Septic. Owner has lovingly cared for and updated this home. QUICK CLOSE POSSIBLE
Last Agent to Sell the Property
RE/MAX Professionals Select License #475153125 Listed on: 09/23/2024

Home Details
Home Type
- Single Family
Est. Annual Taxes
- $3,946
Year Built
- Built in 1956
Lot Details
- Lot Dimensions are 112 x 143 x 136 x 137
- Corner Lot
- Paved or Partially Paved Lot
- Mature Trees
Parking
- 2.1 Car Garage
- Driveway
- Parking Included in Price
Home Design
- Ranch Style House
- Asphalt Roof
- Concrete Perimeter Foundation
- Cedar
Interior Spaces
- 1,781 Sq Ft Home
- Wet Bar
- Bar
- Ceiling Fan
- Blinds
- Entrance Foyer
- Family Room
- Living Room
- Dining Room
- Storage Room
Kitchen
- Range
- Microwave
- Dishwasher
- Granite Countertops
Flooring
- Wood
- Carpet
Bedrooms and Bathrooms
- 3 Bedrooms
- 3 Potential Bedrooms
- Bathroom on Main Level
- 2 Full Bathrooms
Laundry
- Laundry Room
- Dryer
- Washer
- Sink Near Laundry
Basement
- Basement Fills Entire Space Under The House
- Sump Pump
- Finished Basement Bathroom
Home Security
- Storm Screens
- Carbon Monoxide Detectors
Outdoor Features
- Patio
- Separate Outdoor Workshop
- Shed
Schools
- Crystal Lawns Elementary School
Utilities
- Central Air
- Heating System Uses Natural Gas
- Power Generator
- Well
- Gas Water Heater
- Private or Community Septic Tank
Listing and Financial Details
- Senior Tax Exemptions
- Homeowner Tax Exemptions
Ownership History
Purchase Details
Home Financials for this Owner
Home Financials are based on the most recent Mortgage that was taken out on this home.Purchase Details
Home Financials for this Owner
Home Financials are based on the most recent Mortgage that was taken out on this home.Similar Homes in the area
Home Values in the Area
Average Home Value in this Area
Purchase History
| Date | Type | Sale Price | Title Company |
|---|---|---|---|
| Warranty Deed | $355,900 | First American Title | |
| Quit Claim Deed | -- | Chicago Title Insurance Co |
Mortgage History
| Date | Status | Loan Amount | Loan Type |
|---|---|---|---|
| Open | $177,950 | New Conventional | |
| Previous Owner | $110,000 | Credit Line Revolving | |
| Previous Owner | $82,000 | Unknown | |
| Previous Owner | $92,000 | Unknown | |
| Previous Owner | $86,400 | No Value Available |
Property History
| Date | Event | Price | Change | Sq Ft Price |
|---|---|---|---|---|
| 10/28/2024 10/28/24 | Sold | $355,900 | 0.0% | $200 / Sq Ft |
| 10/06/2024 10/06/24 | Pending | -- | -- | -- |
| 09/23/2024 09/23/24 | For Sale | $355,900 | -- | $200 / Sq Ft |
Tax History Compared to Growth
Tax History
| Year | Tax Paid | Tax Assessment Tax Assessment Total Assessment is a certain percentage of the fair market value that is determined by local assessors to be the total taxable value of land and additions on the property. | Land | Improvement |
|---|---|---|---|---|
| 2023 | $4,237 | $69,680 | $15,452 | $54,228 |
| 2022 | $3,946 | $62,582 | $13,878 | $48,704 |
| 2021 | $3,688 | $58,488 | $12,970 | $45,518 |
| 2020 | $3,620 | $56,829 | $12,602 | $44,227 |
| 2019 | $3,463 | $54,149 | $12,008 | $42,141 |
| 2018 | $3,270 | $50,876 | $11,282 | $39,594 |
| 2017 | $3,557 | $48,347 | $10,721 | $37,626 |
| 2016 | $3,461 | $46,111 | $10,225 | $35,886 |
| 2015 | $3,211 | $43,195 | $9,578 | $33,617 |
| 2014 | $3,211 | $41,670 | $9,240 | $32,430 |
| 2013 | $3,211 | $41,670 | $9,240 | $32,430 |
Agents Affiliated with this Home
-
Joanne Baker

Seller's Agent in 2024
Joanne Baker
RE/MAX
(630) 362-2962
3 in this area
85 Total Sales
-
Sarah Morris
S
Buyer's Agent in 2024
Sarah Morris
Keller Williams Infinity
(630) 778-5800
1 in this area
48 Total Sales
Map
Source: Midwest Real Estate Data (MRED)
MLS Number: 12171140
APN: 03-25-308-007
- 2801 Wilshire Blvd
- 2601 Commonwealth Ave
- 2625 Essington Rd Unit 2625
- 2623 Essington Rd
- 2708 Lake Shore Dr Unit 1
- 2718 Lake Side Cir
- 2443 Plainfield Rd
- 3502 Lake Side Cir
- 2385 Jorie Ct
- 2013 Graystone Dr
- 1927 Calla Dr
- 1901 Cecily Dr
- 3319 Timbers Edge Cir
- 2350 Carnation Dr Unit 4
- 2406 Grape St
- 2321 Aster Dr Unit 327C
- 2503 Gaylord Rd
- 1900 Essington Rd
- 2304 Carnation Dr
- 3411 Caton Farm Rd






