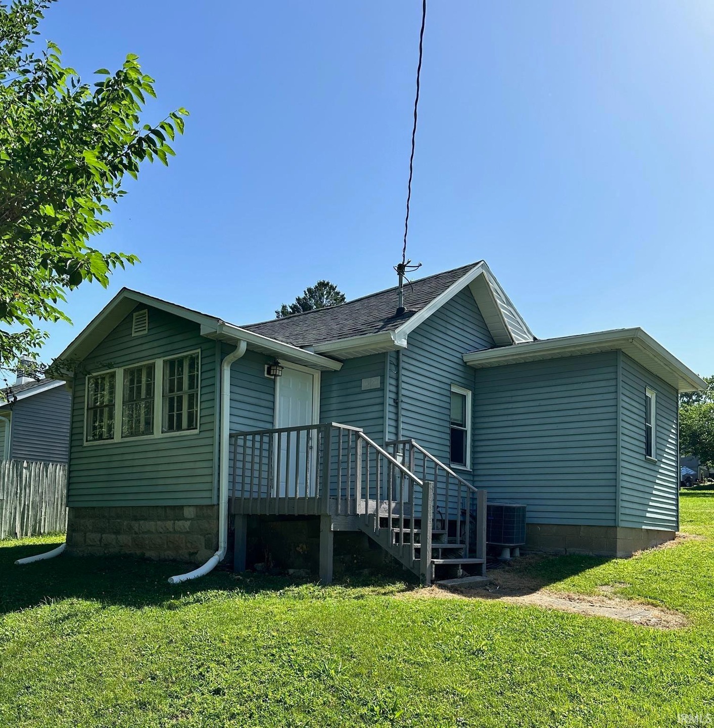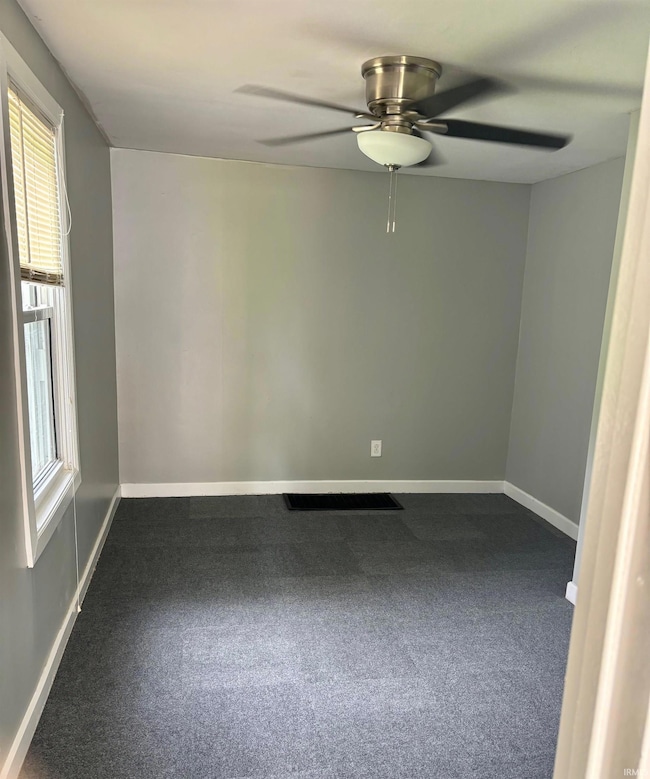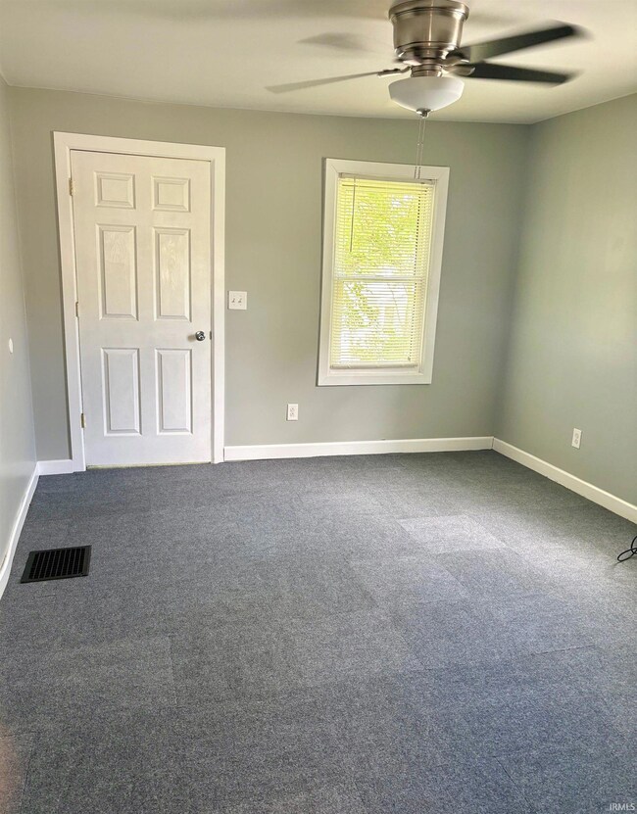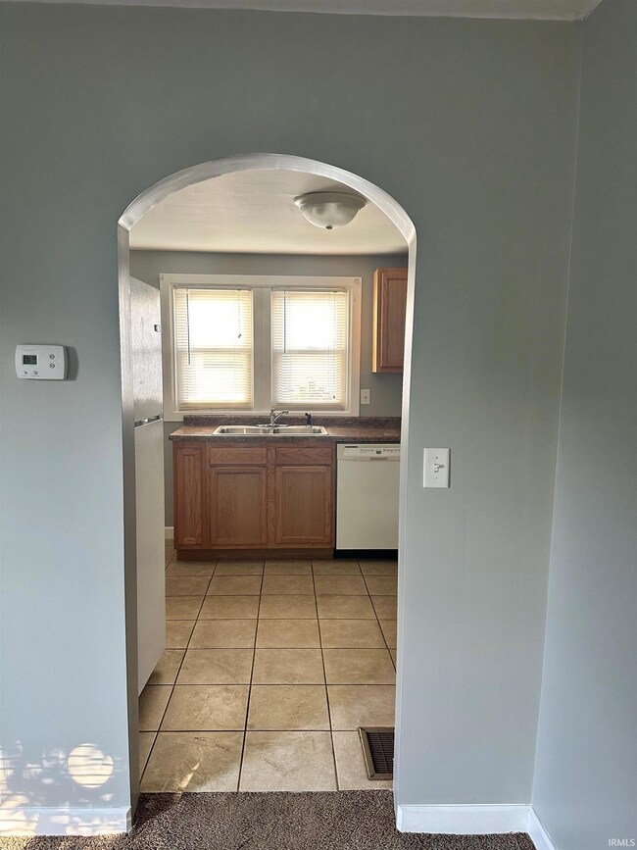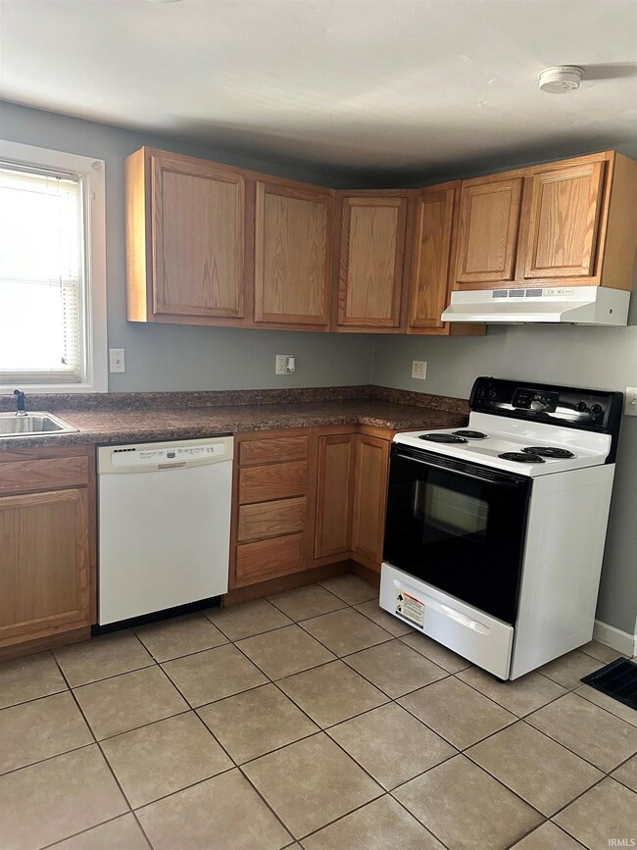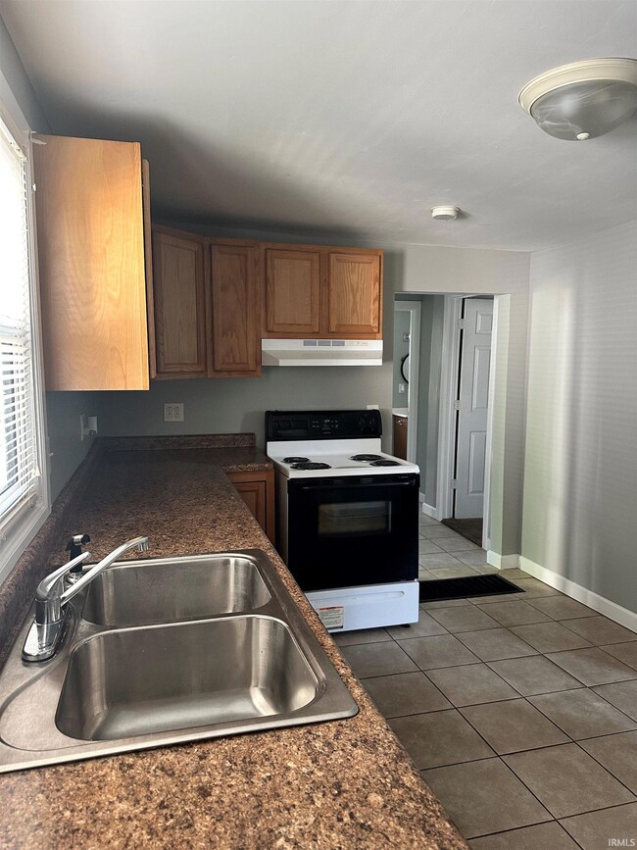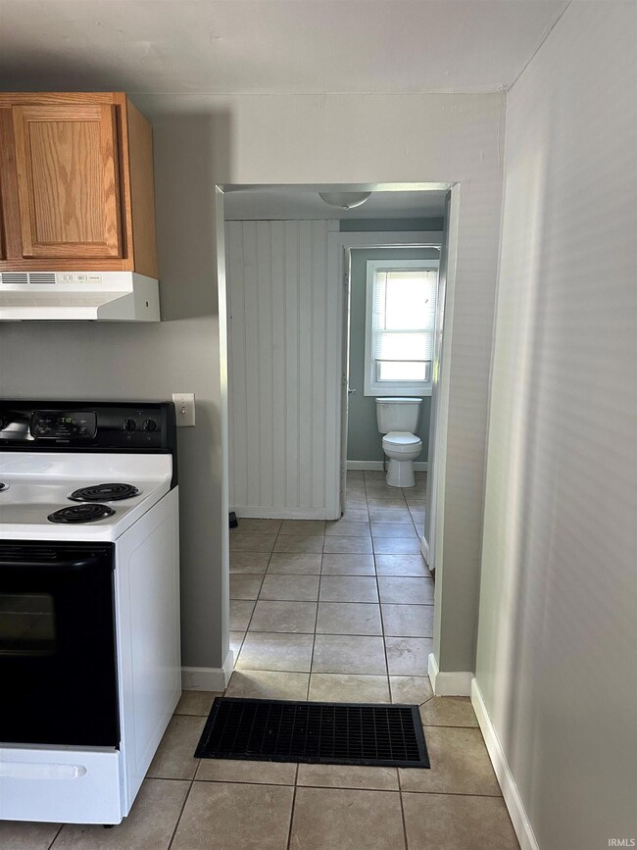
2422 L St Bedford, IN 47421
Highlights
- Ranch Style House
- Enclosed patio or porch
- Central Air
- 1 Car Detached Garage
- Ceramic Tile Flooring
- Ceiling Fan
About This Home
As of July 2025Conveniently located at 2422 L St, this charming 1-bedroom, 1-bathroom abode offers cozy living in a serene setting. Situated on a generous lot, complete with a detached garage, this property presents endless possibilities. Whether used as a rental investment or a private home, its quaint appeal and detached amenities make it a good find.
Last Agent to Sell the Property
RE/MAX Acclaimed Properties Brokerage Phone: 812-583-7553 Listed on: 04/11/2024

Last Buyer's Agent
RE/MAX Acclaimed Properties Brokerage Phone: 812-583-7553 Listed on: 04/11/2024

Home Details
Home Type
- Single Family
Est. Annual Taxes
- $768
Year Built
- Built in 1925
Lot Details
- 7,405 Sq Ft Lot
- Lot Dimensions are 45 x 164
Parking
- 1 Car Detached Garage
- Gravel Driveway
Home Design
- Ranch Style House
- Shingle Roof
- Asphalt Roof
- Vinyl Construction Material
Interior Spaces
- Ceiling Fan
- Washer and Electric Dryer Hookup
Kitchen
- Laminate Countertops
- Disposal
Flooring
- Carpet
- Laminate
- Ceramic Tile
Bedrooms and Bathrooms
- 1 Bedroom
- 1 Full Bathroom
Partially Finished Basement
- Stone or Rock in Basement
- Crawl Space
Schools
- Lincoln Elementary School
- Bedford Middle School
- Bedford-North Lawrence High School
Utilities
- Central Air
- Cable TV Available
Additional Features
- Enclosed patio or porch
- Suburban Location
Community Details
- Southridge Subdivision
Listing and Financial Details
- Assessor Parcel Number 47-06-23-421-028.000-010
Ownership History
Purchase Details
Home Financials for this Owner
Home Financials are based on the most recent Mortgage that was taken out on this home.Purchase Details
Home Financials for this Owner
Home Financials are based on the most recent Mortgage that was taken out on this home.Purchase Details
Similar Homes in Bedford, IN
Home Values in the Area
Average Home Value in this Area
Purchase History
| Date | Type | Sale Price | Title Company |
|---|---|---|---|
| Deed | $82,000 | Classic Title Inc | |
| Warranty Deed | -- | -- | |
| Land Contract | $32,900 | -- |
Mortgage History
| Date | Status | Loan Amount | Loan Type |
|---|---|---|---|
| Previous Owner | $70,000 | Future Advance Clause Open End Mortgage |
Property History
| Date | Event | Price | Change | Sq Ft Price |
|---|---|---|---|---|
| 07/18/2025 07/18/25 | Sold | $16,500 | -33.7% | $28 / Sq Ft |
| 06/16/2025 06/16/25 | Price Changed | $24,900 | -16.7% | $42 / Sq Ft |
| 05/30/2025 05/30/25 | For Sale | $29,900 | -63.5% | $50 / Sq Ft |
| 08/09/2024 08/09/24 | Sold | $82,000 | -8.4% | $123 / Sq Ft |
| 04/11/2024 04/11/24 | For Sale | $89,500 | -- | $134 / Sq Ft |
Tax History Compared to Growth
Tax History
| Year | Tax Paid | Tax Assessment Tax Assessment Total Assessment is a certain percentage of the fair market value that is determined by local assessors to be the total taxable value of land and additions on the property. | Land | Improvement |
|---|---|---|---|---|
| 2024 | $322 | $44,200 | $7,500 | $36,700 |
| 2023 | $822 | $41,100 | $7,300 | $33,800 |
| 2022 | $768 | $38,400 | $7,100 | $31,300 |
| 2021 | $688 | $34,400 | $6,800 | $27,600 |
| 2020 | $656 | $32,800 | $6,600 | $26,200 |
| 2019 | $634 | $31,700 | $6,400 | $25,300 |
| 2018 | $616 | $30,800 | $6,300 | $24,500 |
| 2017 | $602 | $30,100 | $6,100 | $24,000 |
| 2016 | $544 | $27,200 | $5,900 | $21,300 |
| 2014 | $522 | $41,700 | $5,900 | $35,800 |
Agents Affiliated with this Home
-
Natasha Johns

Seller's Agent in 2025
Natasha Johns
Williams Carpenter Realtors
(812) 345-2795
586 Total Sales
-
Stacy Lafferty

Seller's Agent in 2024
Stacy Lafferty
RE/MAX
(812) 583-7553
91 Total Sales
Map
Source: Indiana Regional MLS
MLS Number: 202412280
APN: 47-06-23-421-028.000-010
