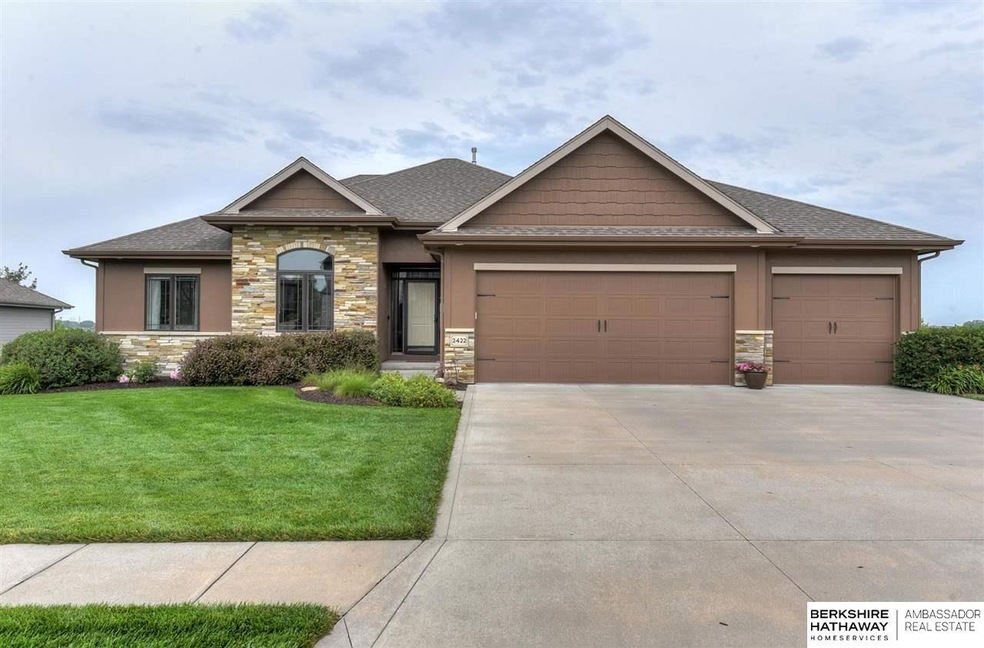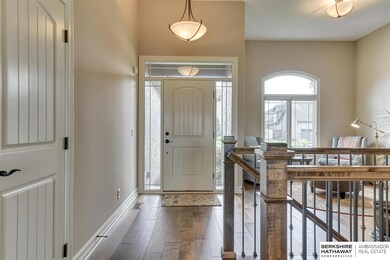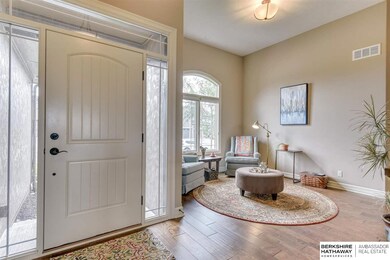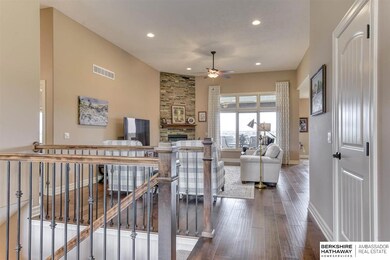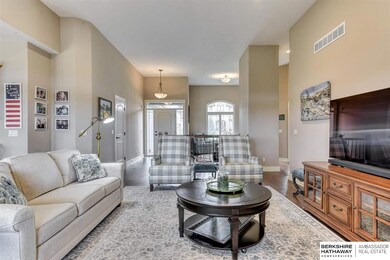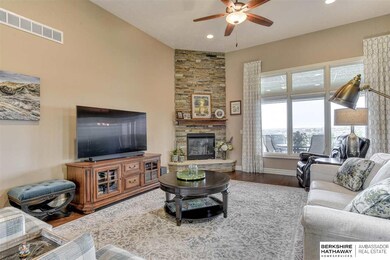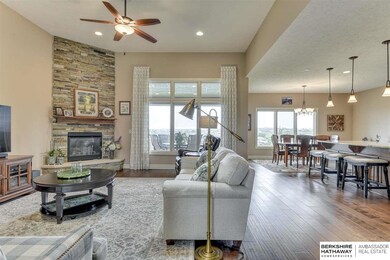
Estimated Value: $579,000 - $639,000
Highlights
- Ranch Style House
- Engineered Wood Flooring
- Balcony
- Manchester Elementary School Rated A
- Corner Lot
- Porch
About This Home
As of August 2021Contract Pending No need to wait to built a new home when you can move into this custom walkout ranch home on over a 1/3 of an acre. The builder said to built this home today would be over $700,000. This immaculate home gives a WOW feel the moment you pull into the driveway. This corner lot home sits high in the neighborhood overlooking the Whispering Creek Valley and provides breathtaking sunset views. This home features - engineer floors throughout main (except for bedrooms), 9' & 10' ceilings, massive windows with custom window treatments, full stone gas fireplace, custom tile work, huge pantry, large separate laundry room, covered composite deck, extra wide garage doors, and so much more. Finished lower level expands the living/entertaining space w/ large rec room, wetbar, immense bedroom w/ multiple purposes, 3/4 bath, & lots of storage. Beautiful, professional landscaping with an extensive paver patio & natural gas fire pit is perfect for entertaining. Convenient location & in
Last Agent to Sell the Property
BHHS Ambassador Real Estate License #20050617 Listed on: 07/15/2021

Home Details
Home Type
- Single Family
Est. Annual Taxes
- $11,731
Year Built
- Built in 2014
Lot Details
- 0.37 Acre Lot
- Corner Lot
- Sprinkler System
HOA Fees
- $13 Monthly HOA Fees
Parking
- 4 Car Attached Garage
- Tandem Garage
- Garage Door Opener
Home Design
- Ranch Style House
- Traditional Architecture
- Composition Roof
- Concrete Perimeter Foundation
- Hardboard
- Stucco
Interior Spaces
- Wet Bar
- Ceiling height of 9 feet or more
- Ceiling Fan
- Gas Log Fireplace
- Window Treatments
- Great Room with Fireplace
- Dining Area
- Home Security System
Kitchen
- Oven
- Microwave
- Dishwasher
- Disposal
Flooring
- Engineered Wood
- Wall to Wall Carpet
- Ceramic Tile
Bedrooms and Bathrooms
- 3 Bedrooms
- Walk-In Closet
- Dual Sinks
Basement
- Walk-Out Basement
- Basement Windows
Outdoor Features
- Balcony
- Covered Deck
- Patio
- Exterior Lighting
- Porch
Schools
- Manchester Elementary School
- Grandview Middle School
- Elkhorn High School
Utilities
- Forced Air Heating and Cooling System
- Heating System Uses Gas
- Cable TV Available
Community Details
- Andresen Meadows Subdivision
Listing and Financial Details
- Assessor Parcel Number 0522730982
Ownership History
Purchase Details
Home Financials for this Owner
Home Financials are based on the most recent Mortgage that was taken out on this home.Purchase Details
Purchase Details
Home Financials for this Owner
Home Financials are based on the most recent Mortgage that was taken out on this home.Purchase Details
Similar Homes in the area
Home Values in the Area
Average Home Value in this Area
Purchase History
| Date | Buyer | Sale Price | Title Company |
|---|---|---|---|
| Brock Linda | $560,000 | Missouri River Title | |
| Bennett Timothy R | -- | None Available | |
| Bennett Timothy R | $423,000 | Nebraska Land Title & Abstra | |
| Ramm Construction Inc | -- | Nebraska Land Title & Abstra | |
| Ramm Holdings Llc | $50,000 | Nebraska Land Title & Abstra |
Mortgage History
| Date | Status | Borrower | Loan Amount |
|---|---|---|---|
| Previous Owner | Bennett Timothy R | $225,000 |
Property History
| Date | Event | Price | Change | Sq Ft Price |
|---|---|---|---|---|
| 08/24/2021 08/24/21 | Sold | $560,000 | -0.9% | $164 / Sq Ft |
| 07/15/2021 07/15/21 | For Sale | $565,000 | +33.8% | $165 / Sq Ft |
| 09/16/2014 09/16/14 | Sold | $422,331 | +1.4% | $124 / Sq Ft |
| 03/27/2014 03/27/14 | Pending | -- | -- | -- |
| 03/27/2014 03/27/14 | For Sale | $416,562 | -- | $123 / Sq Ft |
Tax History Compared to Growth
Tax History
| Year | Tax Paid | Tax Assessment Tax Assessment Total Assessment is a certain percentage of the fair market value that is determined by local assessors to be the total taxable value of land and additions on the property. | Land | Improvement |
|---|---|---|---|---|
| 2023 | $11,569 | $499,900 | $58,600 | $441,300 |
| 2022 | $11,025 | $418,100 | $58,600 | $359,500 |
| 2021 | $11,245 | $418,100 | $58,600 | $359,500 |
| 2020 | $11,731 | $418,100 | $58,600 | $359,500 |
| 2019 | $11,280 | $403,800 | $78,900 | $324,900 |
| 2018 | $11,307 | $403,800 | $78,900 | $324,900 |
| 2017 | $10,782 | $403,800 | $78,900 | $324,900 |
| 2016 | $10,782 | $385,700 | $49,500 | $336,200 |
| 2015 | $556 | $385,700 | $49,500 | $336,200 |
| 2014 | $556 | $19,800 | $19,800 | $0 |
Agents Affiliated with this Home
-
Colleen Grove
C
Seller's Agent in 2021
Colleen Grove
BHHS Ambassador Real Estate
(402) 350-4861
39 Total Sales
-
Scott Schaefer
S
Buyer's Agent in 2021
Scott Schaefer
Nebraska Realty
(402) 830-7113
39 Total Sales
-
Craig McGill

Seller's Agent in 2014
Craig McGill
BHHS Ambassador Real Estate
(402) 493-2524
63 Total Sales
Map
Source: Great Plains Regional MLS
MLS Number: 22116104
APN: 2273-0982-05
- 2729 N 178th St
- 2702 N 179th St
- 17665 Burdette St
- 2202 N 179th St
- 2704 N 181st St
- 18209 Miami St
- 18108 Locust St
- 3306 N 179th St
- 3026 N 181 St
- 2904 N 173rd St
- 17124 Sherwood Ave
- 1836 N 176th Plaza
- 2882 Big Elk Pkwy
- 1830 N 176th Plaza
- 1831 N 176th Plaza
- 2212 N 182nd Ave
- 2204 N 182 Ave
- 2106 N 182 Ave
- 2102 N 182 Ave
- 2110 N 182 Ave
- 2422 N 177th St
- 2418 N 177th St
- 2414 N 177th St
- 2415 N 177 St
- 2423 N 177th St
- 2419 N 177th St
- 2601 N Hws Cleveland Blvd
- 2702 N 177th St
- 2711 N 178th St
- 2415 N 177th St
- 2408 N 177th St
- 2715 N 178th St
- 17710 Erskine St
- 2411 N 177th St
- 2703 N 177th St
- 2407 N 178th St
- 2404 N 177th St
- 2719 N 178th St
- 2520 N 176th Ave
- 2407 N 177th St
