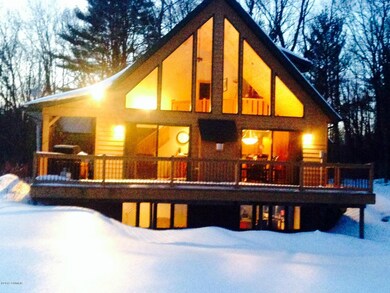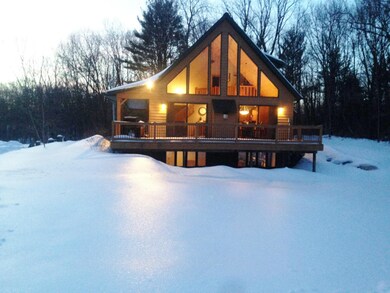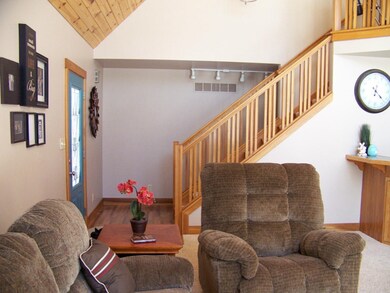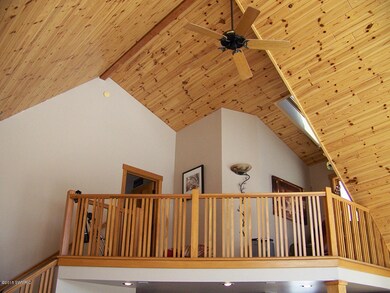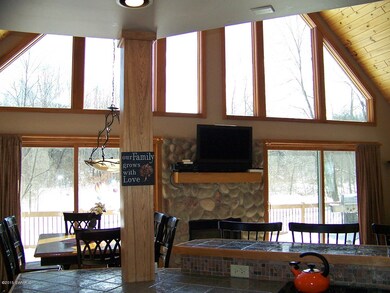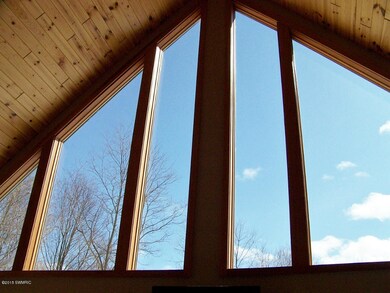
2422 N 5th St Kalamazoo, MI 49009
Highlights
- 10 Acre Lot
- Deck
- Wooded Lot
- Cape Cod Architecture
- Recreation Room
- Pole Barn
About This Home
As of October 2022Privacy, seclusion, 10 rolling acres, large/tall pole barn, quality home, & only minutes to shopping, hospitals, major roads, & dining. The home was built w/quality materials like fiber board siding, composite decking, dove-tail cabinetry, etc...Outside you'll find great views with the wrap-around deck & covered porch for both sunny & shady sides. Inside you'll enjoy an open floor plan w/spacious great rm, stunning fireplace, window wall, large kitchen w/tons of cabinets & counterspace, breakfast bar, pantry, & all appliances, large dining area, & sliders to the deck. There is also the large laundry rm, full bath, & BR. Upstairs is a cozy loft sitting area & large master suite w/multiple closets, jetted tub, tiled shower, & private deck. The lower level is mostly finished with large 3rd BR, & super-sized RR that only needs flooring. It is stubbed for a full bath. The pole barn is 1120 sq ft with 16 ft ht per twp records. Seller has taken deer and turkeys right from the property! You can shoot great pictures too if you would rather watch them than eat them.
Last Agent to Sell the Property
Evenboer Walton, REALTORS License #6506041891 Listed on: 08/25/2015
Co-Listed By
Kate Anderson
Evenboer Walton, REALTORS
Home Details
Home Type
- Single Family
Est. Annual Taxes
- $4,246
Year Built
- Built in 2003
Lot Details
- 10 Acre Lot
- Lot Dimensions are 330x1287
- Shrub
- Lot Has A Rolling Slope
- Wooded Lot
- Garden
Parking
- 4 Car Garage
Home Design
- Cape Cod Architecture
- Composition Roof
- HardiePlank Siding
Interior Spaces
- 2,352 Sq Ft Home
- 2-Story Property
- Central Vacuum
- Ceiling Fan
- Gas Log Fireplace
- Mud Room
- Living Room with Fireplace
- Dining Area
- Recreation Room
- Basement Fills Entire Space Under The House
Kitchen
- Eat-In Kitchen
- Range
- Dishwasher
- Snack Bar or Counter
Bedrooms and Bathrooms
- 3 Bedrooms | 1 Main Level Bedroom
- 2 Full Bathrooms
- Whirlpool Bathtub
Laundry
- Laundry on main level
- Dryer
- Washer
Outdoor Features
- Deck
- Pole Barn
- Porch
Utilities
- Forced Air Heating and Cooling System
- Heating System Uses Propane
- Well
- Water Softener is Owned
- Septic System
Ownership History
Purchase Details
Home Financials for this Owner
Home Financials are based on the most recent Mortgage that was taken out on this home.Purchase Details
Purchase Details
Home Financials for this Owner
Home Financials are based on the most recent Mortgage that was taken out on this home.Purchase Details
Home Financials for this Owner
Home Financials are based on the most recent Mortgage that was taken out on this home.Purchase Details
Similar Homes in Kalamazoo, MI
Home Values in the Area
Average Home Value in this Area
Purchase History
| Date | Type | Sale Price | Title Company |
|---|---|---|---|
| Warranty Deed | $465,000 | -- | |
| Quit Claim Deed | -- | -- | |
| Warranty Deed | $275,000 | Ask Services Inc | |
| Warranty Deed | $250,000 | Devon Title Company | |
| Interfamily Deed Transfer | -- | None Available |
Mortgage History
| Date | Status | Loan Amount | Loan Type |
|---|---|---|---|
| Previous Owner | $28,000 | Credit Line Revolving | |
| Previous Owner | $245,000 | New Conventional | |
| Previous Owner | $255,102 | New Conventional | |
| Previous Owner | $185,300 | New Conventional | |
| Previous Owner | $117,971 | Unknown | |
| Previous Owner | $50,000 | Unknown | |
| Previous Owner | $90,000 | Unknown | |
| Previous Owner | $84,200 | Unknown |
Property History
| Date | Event | Price | Change | Sq Ft Price |
|---|---|---|---|---|
| 10/28/2022 10/28/22 | Sold | $465,000 | -2.1% | $161 / Sq Ft |
| 09/13/2022 09/13/22 | Pending | -- | -- | -- |
| 08/31/2022 08/31/22 | For Sale | $475,000 | 0.0% | $165 / Sq Ft |
| 08/29/2022 08/29/22 | Pending | -- | -- | -- |
| 08/25/2022 08/25/22 | For Sale | $475,000 | +72.7% | $165 / Sq Ft |
| 12/28/2015 12/28/15 | Sold | $275,000 | -5.1% | $117 / Sq Ft |
| 11/16/2015 11/16/15 | Pending | -- | -- | -- |
| 08/25/2015 08/25/15 | For Sale | $289,900 | +16.0% | $123 / Sq Ft |
| 07/25/2013 07/25/13 | Sold | $250,000 | 0.0% | $137 / Sq Ft |
| 05/02/2013 05/02/13 | Pending | -- | -- | -- |
| 04/30/2013 04/30/13 | For Sale | $249,900 | -- | $137 / Sq Ft |
Tax History Compared to Growth
Tax History
| Year | Tax Paid | Tax Assessment Tax Assessment Total Assessment is a certain percentage of the fair market value that is determined by local assessors to be the total taxable value of land and additions on the property. | Land | Improvement |
|---|---|---|---|---|
| 2024 | $1,839 | $174,300 | $0 | $0 |
| 2023 | $1,754 | $163,300 | $0 | $0 |
| 2022 | $4,798 | $129,100 | $0 | $0 |
| 2021 | $4,592 | $122,600 | $0 | $0 |
| 2020 | $4,330 | $120,200 | $0 | $0 |
| 2019 | $4,156 | $114,400 | $0 | $0 |
| 2018 | $5,515 | $154,100 | $0 | $0 |
| 2017 | $0 | $154,100 | $0 | $0 |
| 2016 | -- | $149,700 | $0 | $0 |
| 2015 | -- | $131,300 | $37,000 | $94,300 |
| 2014 | -- | $131,300 | $0 | $0 |
Agents Affiliated with this Home
-
Nick Lucchetti

Seller's Agent in 2022
Nick Lucchetti
CENTURY 21 Affiliated
(269) 290-9764
7 in this area
66 Total Sales
-
Curtis Carini

Buyer's Agent in 2022
Curtis Carini
Carini & Associates Realtors
(616) 836-2600
1 in this area
98 Total Sales
-
Catherine Gasper

Seller's Agent in 2015
Catherine Gasper
Evenboer Walton, REALTORS
(269) 808-1964
9 in this area
171 Total Sales
-
K
Seller Co-Listing Agent in 2015
Kate Anderson
Evenboer Walton, REALTORS
-
Austin Spieth
A
Buyer's Agent in 2015
Austin Spieth
Michigan Top Producers
(269) 271-4950
5 in this area
207 Total Sales
-
Greg Miller

Buyer Co-Listing Agent in 2015
Greg Miller
Berkshire Hathaway HomeServices MI
(269) 743-4817
68 in this area
1,585 Total Sales
Map
Source: Southwestern Michigan Association of REALTORS®
MLS Number: 15046230
APN: 05-09-330-010
- 9303 W H Ave
- 8560 Western Woods Dr
- 3030 N 3rd St
- 9210 W Main St
- 7981 W Main St
- 3441-3443 Irongate Ct
- 3485-3487 Irongate Ct
- 200 Laguna Cir
- 934 N 7th St
- 66 Summerset Dr
- 6847 Northstar Ave
- 2755 N 9th St
- 10463 W H Ave
- 4034 N 9th Street & Vl W Gh Ave
- 1104 Wickford Dr
- 7610 W Kl Ave
- 81 S Skyview Dr
- 4034 N 9th St
- 6420 Breezy Point Ln
- 10575 W Main St Unit 10577

