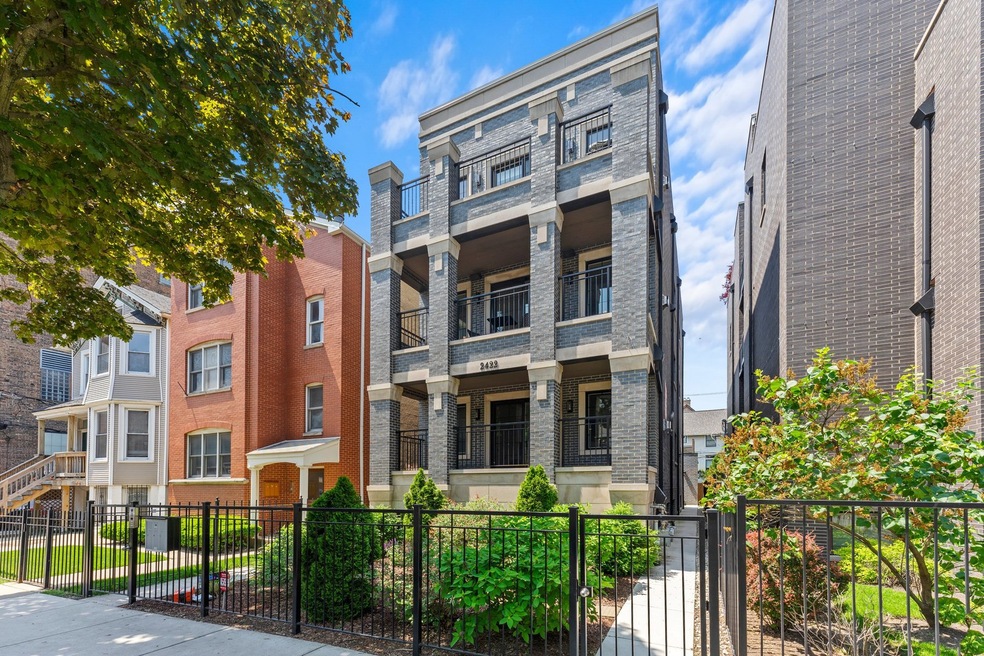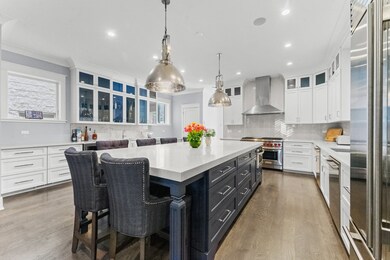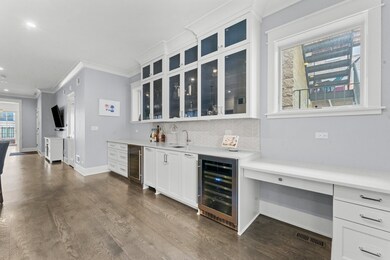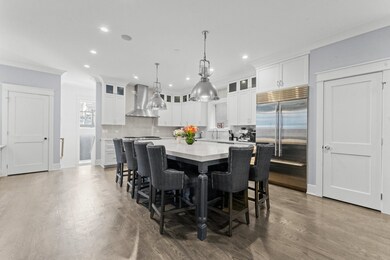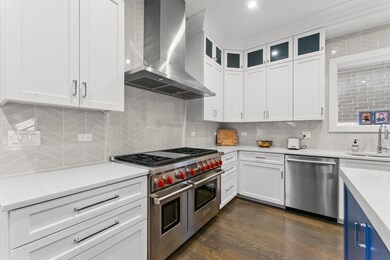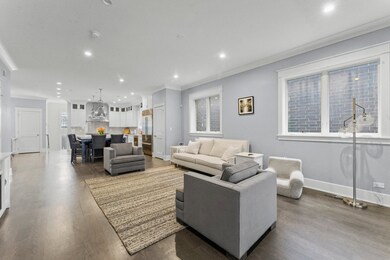
2422 N Racine Ave Unit 1 Chicago, IL 60614
West DePaul NeighborhoodAbout This Home
As of August 2024NEWER CONSTRUCTION, EXTRA-WIDE DUPLEX DOWN WITH GORGEOUS KITCHEN WITH OVER-SIZED KITCHEN ISLAND AND OPEN TO FAMILY ROOM. SPACIOUS MASTER SUITE WITH WALK-IN CLOSET. MAIN LEVEL OF LIVING SPACE IS COMPLETELY OPEN FROM THE FRONT TO THE BACK, IDEAL FOR ENTERTAINING, AND GREAT RECREATION ROOM ON THE LOWER LEVEL. LARGE FRONT BALCONY, HEATED REAR BRICK PAVER PATIO, HEATED GARAGE PARKING AND LARGE PRIVATE GARAGE ROOFTOP DECK WITH COMPOSITE DECKING & CUSTOM PERGOLA. HIGH END FINISHES THROUGHOUT. OSCAR MAYER SCHOOL DISTRICT IN A WONDERFUL LINCOLN PARK NEIGHBORHOOD LOCATION. EXTRA WIDE LOT WITH A SIDE ENTRY MAKES FOR A WIDE OPEN FLOOR PLAN.WIRED FOR THE MOST CURRENT SOUND AND ALARM SYSTEMS. CABINETS UP TO THE TALL CEILINGS & GREAT CUSTOM BUILT IN CABINETRY THROUGHOUT. GENEROUS WALK-IN PANTRY. ALL BRICK AND LIMESTONE CONSTRUCTION.
Last Buyer's Agent
Mark Davey
@properties Christie's International Real Estate License #475133242

Property Details
Home Type
Condominium
Est. Annual Taxes
$12,026
Year Built
2019
Lot Details
0
HOA Fees
$300 per month
Parking
1
Listing Details
- Property Type: Residential
- Property Type: Attached Single
- Type Attached: Condo-Duplex,Low Rise (1-3 Stories)
- Ownership: Condo
- New Construction: No
- Property Sub-Type: Condo-Duplex,Low Rise (1-3 Stories)
- Year Built: 2019
- Age: 1-5 Years
- Built Before 1978 (Y/N): No
- Disability Access and/or Equipped: No
- General Information: None
- Rebuilt (Y/N): No
- Rehab (Y/N): No
- Unit Floor Level: 1
- ResoPropertyType: Residential
- MonthToMonthYN: No
- Special Features: None
- Property Sub Type: Condos
- Stories: 2
Interior Features
- Appliances: Range, Microwave, Dishwasher, High End Refrigerator, Freezer, Washer, Dryer, Disposal, Stainless Steel Appliance(s), Wine Refrigerator, Range Hood
- Basement: Full
- Full Bathrooms: 2
- Half Bathrooms: 1
- Total Bathrooms: 3
- Fireplace Features: Gas Starter
- Fireplaces: 1
- Interior Amenities: Bar-Dry, Bar-Wet, Hardwood Floors, Heated Floors, Laundry Hook-Up in Unit, Walk-In Closet(s)
- LivingArea: 2800
- Other Equipment: Humidifier, Security System, CO Detectors, Ceiling Fan(s)
- Room Type: Utility Room-Lower Level, Pantry, Walk In Closet, Deck, Balcony/Porch/Lanai, Recreation Room
- Stories Total: 2
- Estimated Total Finished Sq Ft: 2800
- Basement Description: Finished,Exterior Access
- Bathroom Amenities: Separate Shower,Double Sink,Full Body Spray Shower,Soaking Tub
- Basement Bathrooms: Yes
- Below Grade Bedrooms: 3
- Dining Room: Separate
- Total Sq Ft: 2800
- Fireplace Location: Family Room
- Total Sq Ft: 2800
- Main Level Sq Ft: 1400
- Lower Level Sq Ft: 1400
- ResoLivingAreaSource: Builder
Exterior Features
- ExteriorFeatures: Deck, Patio, Brick Paver Patio, Storms/Screens, Outdoor Grill, Fire Pit
- List Price: 1300000
- Lot Features: Fenced Yard, Landscaped
- OtherStructures: Pergola
- Waterfront: No
- Exterior Building Type: Brick,Limestone
Garage/Parking
- Garage Spaces: 1
- ParkingTotal: 1
- Driveway: Off Alley
- Garage Details: Garage Door Opener(s)
- Garage On-Site: Yes
- Garage Ownership: Owned
- Garage Type: Detached
- Parking: Garage
Utilities
- Sewer: Public Sewer
- Cooling: Central Air
- Electric: 200+ Amp Service
- Heating: Natural Gas, Forced Air, Radiant
- Laundry Features: Gas Dryer Hookup, In Unit
- Water Source: Lake Michigan, Public
Condo/Co-op/Association
- Pets Allowed: Cats OK, Dogs OK
- Association Fee: 300
- Association Fee Frequency: Monthly
- Management: Developer Controls
- Master Association Fee: No
- Master Association Fee Frequency: Not Required
- Management Company: none
- Management Contact Name: Rene
- Management Phone: 773-724-0022
- ResoAssociationFeeFrequency: Monthly
Fee Information
- Association Fee Includes: Insurance, Exterior Maintenance, Lawn Care, Scavenger, Snow Removal
Schools
- Elementary School: Oscar Mayer Elementary School
- Middle/Junior School District: 299
Lot Info
- Lot Dimensions: PER SURVEY
- Rural (Y/N): N
- Special Assessments: N
Rental Info
- Board Number: 8
- Pets Allowed (Y/N): Yes
- Is Parking Included in Price: Yes
- Max Pet Weight: 50
Tax Info
- Tax Annual Amount: 11723.69
- Tax Year: 2022
- Tax Exemptions: None
Multi Family
- Units in Building: 3
Ownership History
Purchase Details
Home Financials for this Owner
Home Financials are based on the most recent Mortgage that was taken out on this home.Similar Homes in Chicago, IL
Home Values in the Area
Average Home Value in this Area
Purchase History
| Date | Type | Sale Price | Title Company |
|---|---|---|---|
| Warranty Deed | $1,250,000 | None Listed On Document |
Mortgage History
| Date | Status | Loan Amount | Loan Type |
|---|---|---|---|
| Previous Owner | $1,000,000 | New Conventional |
Property History
| Date | Event | Price | Change | Sq Ft Price |
|---|---|---|---|---|
| 08/05/2024 08/05/24 | Sold | $1,250,000 | -3.8% | $446 / Sq Ft |
| 06/24/2024 06/24/24 | Pending | -- | -- | -- |
| 05/29/2024 05/29/24 | Price Changed | $1,300,000 | -10.3% | $464 / Sq Ft |
| 05/21/2024 05/21/24 | For Sale | $1,450,000 | +27.8% | $518 / Sq Ft |
| 12/10/2020 12/10/20 | Sold | $1,135,000 | -5.3% | $405 / Sq Ft |
| 11/07/2020 11/07/20 | Pending | -- | -- | -- |
| 10/22/2020 10/22/20 | For Sale | $1,199,000 | +4.3% | $428 / Sq Ft |
| 10/16/2019 10/16/19 | Sold | $1,150,000 | 0.0% | $411 / Sq Ft |
| 02/06/2019 02/06/19 | Pending | -- | -- | -- |
| 02/06/2019 02/06/19 | For Sale | $1,150,000 | -- | $411 / Sq Ft |
Tax History Compared to Growth
Tax History
| Year | Tax Paid | Tax Assessment Tax Assessment Total Assessment is a certain percentage of the fair market value that is determined by local assessors to be the total taxable value of land and additions on the property. | Land | Improvement |
|---|---|---|---|---|
| 2024 | $12,026 | $119,931 | $29,831 | $90,100 |
| 2023 | $11,724 | $57,000 | $24,057 | $32,943 |
| 2022 | $11,724 | $57,000 | $24,057 | $32,943 |
| 2021 | $11,462 | $56,999 | $24,057 | $32,942 |
| 2020 | $26,061 | $116,985 | $11,547 | $105,438 |
Agents Affiliated with this Home
-
P
Seller's Agent in 2024
Paul Gorney
eXp Realty
-
M
Buyer's Agent in 2024
Mark Davey
@ Properties
-
R
Seller's Agent in 2020
Rene Dombrowski
Jameson Sotheby's Intl Realty
Map
Source: Midwest Real Estate Data (MRED)
MLS Number: 12061867
APN: 14-29-323-028-1001
- 1136 W Fullerton Ave Unit 2
- 2444 N Seminary Ave Unit 4
- 1222 W Lill Ave
- 1351 W Altgeld St Unit 4C
- 1229 W Wrightwood Ave
- 2510 N Wayne Ave Unit 302
- 2510 N Wayne Ave Unit 203
- 1359 W Fullerton Ave Unit PH
- 1134 W Wrightwood Ave Unit 1
- 1103 W Wrightwood Ave Unit 1
- 1112 W Wrightwood Ave
- 2418 N Southport Ave Unit 1
- 2549 N Southport Ave Unit 3
- 1030 W Wrightwood Ave Unit B
- 2625 N Wayne Ave
- 2649 N Racine Ave Unit 102
- 1352 W Wrightwood Ave Unit 1352
- 2152 N Racine Ave Unit 2
- 2446 N Janssen Ave
- 2209 N Seminary Ave
