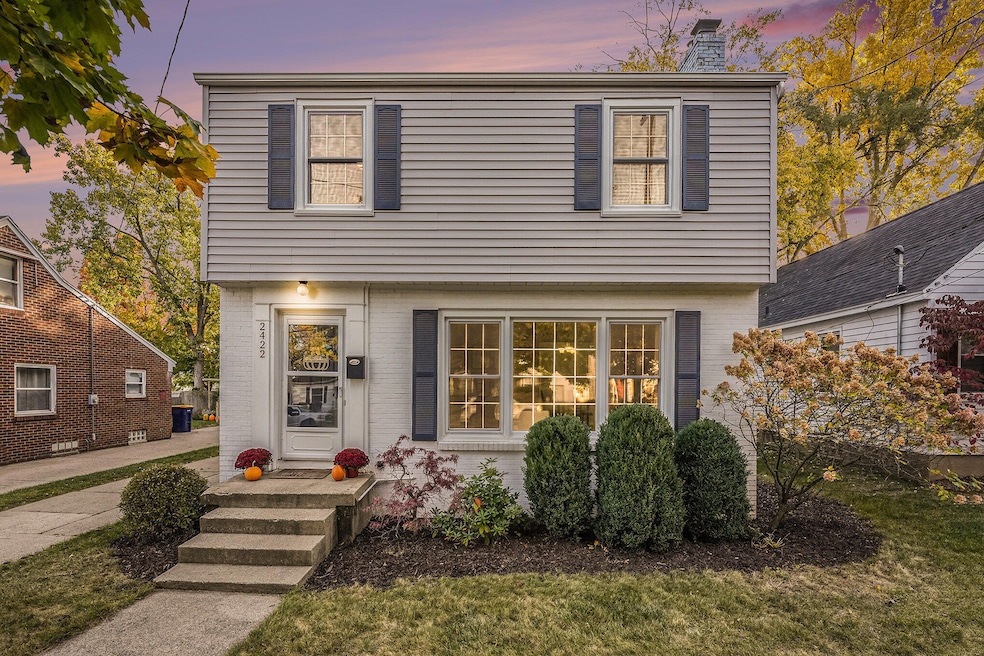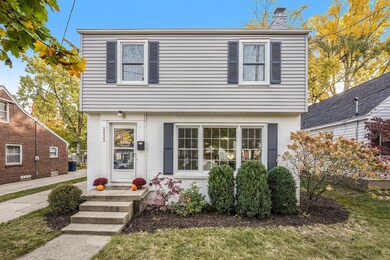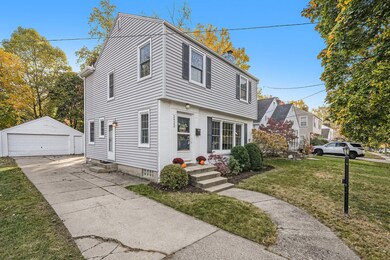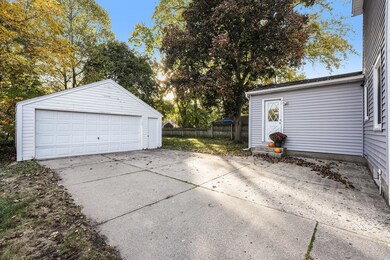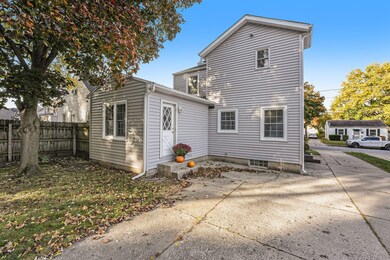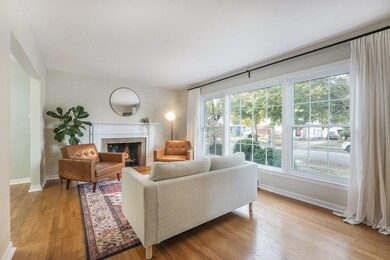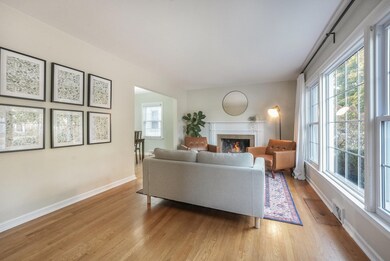
2422 Raymond Ave SE Grand Rapids, MI 49507
Alger Heights NeighborhoodHighlights
- Traditional Architecture
- 1 Fireplace
- Forced Air Heating and Cooling System
- Wood Flooring
- 2 Car Detached Garage
- Replacement Windows
About This Home
As of November 2024Welcome to 2422 Raymond in the heart of Alger Heights. Just a short walk to food, brews and more, this 2-story has new windows throughout, new water heater, furnace 2015 & roof 2009. New flooring in entry, kitchen, & basement. Additional blown in insulation in attic. The main floor has a bright and spacious front living room with gorgeous hardwood floors and fireplace. The kitchen boasts great storage & counterspace with new dishwasher & microwave. Formal dining room & back family room for a 2nd gathering option round out the mainfloor. Upstairs has 3 great sized bedrooms & closets & updated full bath. The basement has an additional family room/office. Laundry, ample storage & walk-in tile shower round out the lower level. Two car garage & private yard too!
Home Details
Home Type
- Single Family
Est. Annual Taxes
- $2,832
Year Built
- Built in 1949
Lot Details
- 5,227 Sq Ft Lot
- Lot Dimensions are 47x132
Parking
- 2 Car Detached Garage
- Garage Door Opener
Home Design
- Traditional Architecture
- Brick Exterior Construction
- Composition Roof
- Vinyl Siding
Interior Spaces
- 2-Story Property
- 1 Fireplace
- Replacement Windows
Kitchen
- Oven
- Range
- Microwave
- Dishwasher
Flooring
- Wood
- Tile
- Vinyl
Bedrooms and Bathrooms
- 3 Bedrooms
Laundry
- Dryer
- Washer
Basement
- Basement Fills Entire Space Under The House
- Laundry in Basement
Utilities
- Forced Air Heating and Cooling System
- Heating System Uses Natural Gas
- Natural Gas Water Heater
Ownership History
Purchase Details
Home Financials for this Owner
Home Financials are based on the most recent Mortgage that was taken out on this home.Purchase Details
Purchase Details
Home Financials for this Owner
Home Financials are based on the most recent Mortgage that was taken out on this home.Purchase Details
Home Financials for this Owner
Home Financials are based on the most recent Mortgage that was taken out on this home.Purchase Details
Home Financials for this Owner
Home Financials are based on the most recent Mortgage that was taken out on this home.Purchase Details
Home Financials for this Owner
Home Financials are based on the most recent Mortgage that was taken out on this home.Purchase Details
Purchase Details
Map
Similar Homes in Grand Rapids, MI
Home Values in the Area
Average Home Value in this Area
Purchase History
| Date | Type | Sale Price | Title Company |
|---|---|---|---|
| Warranty Deed | $339,900 | Irongate Title Agency | |
| Warranty Deed | -- | None Listed On Document | |
| Interfamily Deed Transfer | -- | First American Title Ins Co | |
| Warranty Deed | $142,500 | None Available | |
| Warranty Deed | $127,500 | Grand Rapids Title Co Llc | |
| Warranty Deed | $128,300 | Grand Rapids Title | |
| Warranty Deed | $94,000 | -- | |
| Warranty Deed | $75,900 | -- |
Mortgage History
| Date | Status | Loan Amount | Loan Type |
|---|---|---|---|
| Previous Owner | $271,920 | New Conventional | |
| Previous Owner | $100,000 | Credit Line Revolving | |
| Previous Owner | $109,000 | New Conventional | |
| Previous Owner | $135,300 | New Conventional | |
| Previous Owner | $87,200 | New Conventional | |
| Previous Owner | $102,640 | Purchase Money Mortgage | |
| Previous Owner | $12,830 | Unknown | |
| Previous Owner | $60,000 | Balloon |
Property History
| Date | Event | Price | Change | Sq Ft Price |
|---|---|---|---|---|
| 11/22/2024 11/22/24 | Sold | $339,900 | 0.0% | $199 / Sq Ft |
| 10/30/2024 10/30/24 | Pending | -- | -- | -- |
| 10/23/2024 10/23/24 | For Sale | $339,900 | +138.5% | $199 / Sq Ft |
| 06/07/2015 06/07/15 | Sold | $142,500 | 0.0% | $83 / Sq Ft |
| 06/07/2015 06/07/15 | Pending | -- | -- | -- |
| 06/07/2015 06/07/15 | For Sale | $142,500 | +11.8% | $83 / Sq Ft |
| 03/19/2014 03/19/14 | Sold | $127,500 | -1.8% | $70 / Sq Ft |
| 03/19/2014 03/19/14 | Pending | -- | -- | -- |
| 03/19/2014 03/19/14 | For Sale | $129,900 | -- | $72 / Sq Ft |
Tax History
| Year | Tax Paid | Tax Assessment Tax Assessment Total Assessment is a certain percentage of the fair market value that is determined by local assessors to be the total taxable value of land and additions on the property. | Land | Improvement |
|---|---|---|---|---|
| 2024 | $2,674 | $150,400 | $0 | $0 |
| 2023 | $2,561 | $127,600 | $0 | $0 |
| 2022 | $2,575 | $110,400 | $0 | $0 |
| 2021 | $2,439 | $100,200 | $0 | $0 |
| 2020 | $2,332 | $92,400 | $0 | $0 |
| 2019 | $2,442 | $83,000 | $0 | $0 |
| 2018 | $2,358 | $73,200 | $0 | $0 |
| 2017 | $2,296 | $65,800 | $0 | $0 |
| 2016 | $2,324 | $61,000 | $0 | $0 |
| 2015 | $2,010 | $61,000 | $0 | $0 |
| 2013 | -- | $54,500 | $0 | $0 |
Source: Southwestern Michigan Association of REALTORS®
MLS Number: 24055703
APN: 41-18-08-329-010
- 1150 Griswold St SE
- 1045 Nevada St SE
- 1302 Griswold St SE
- 861 Nevada St SE
- 1129 Hoyt St SE
- 856 S Ottillia St SE
- 2550 Eastern Ave SE Unit 102
- 2550 Eastern Ave SE Unit 125
- 2550 Eastern Ave SE Unit 108
- 2550 Eastern Ave SE Unit 122
- 2550 Eastern Ave SE Unit 115
- 2550 Eastern Ave SE Unit 129
- 2550 Eastern Ave SE Unit 126
- 2550 Eastern Ave SE Unit 109
- 2550 Eastern Ave SE Unit 105
- 2550 Eastern Ave SE Unit 112
- 2550 Eastern Ave SE Unit 101
- 2550 Eastern Ave SE Unit 114
- 2550 Eastern Ave SE Unit 128
- 2550 Eastern Ave SE Unit 111
