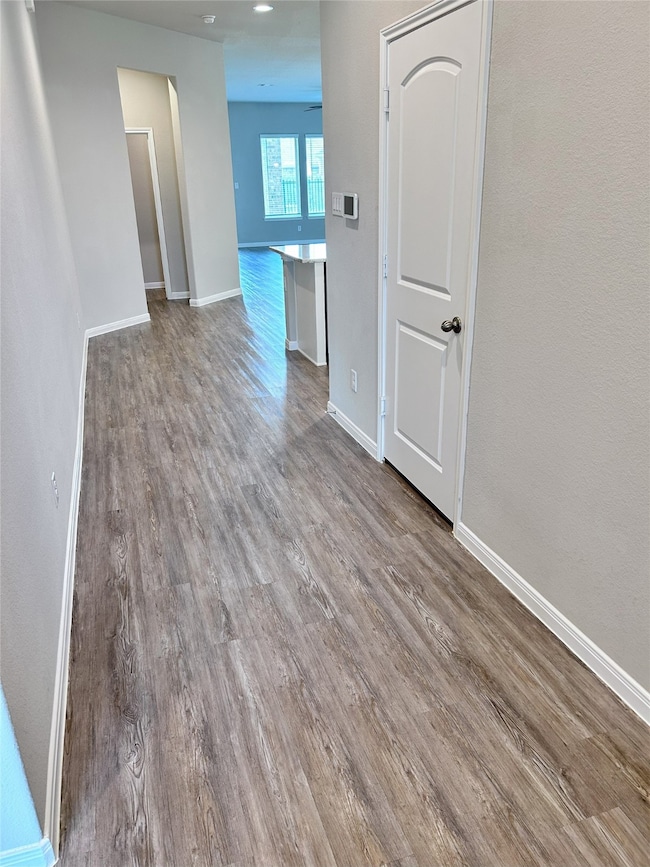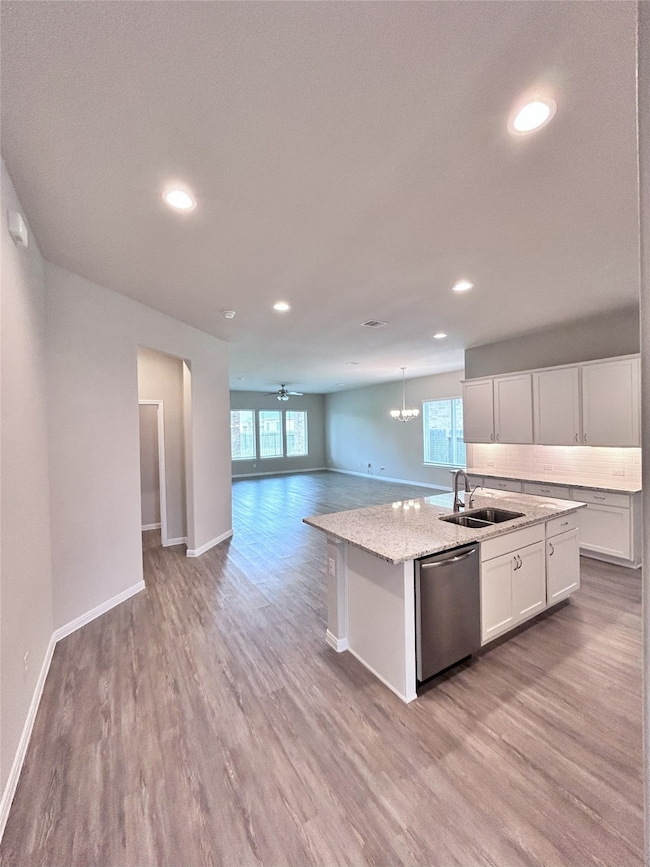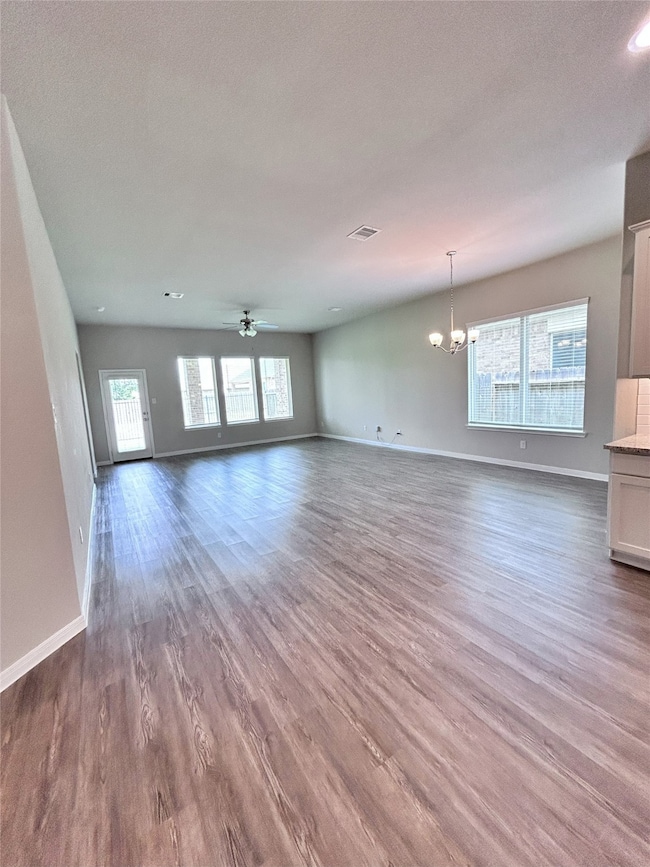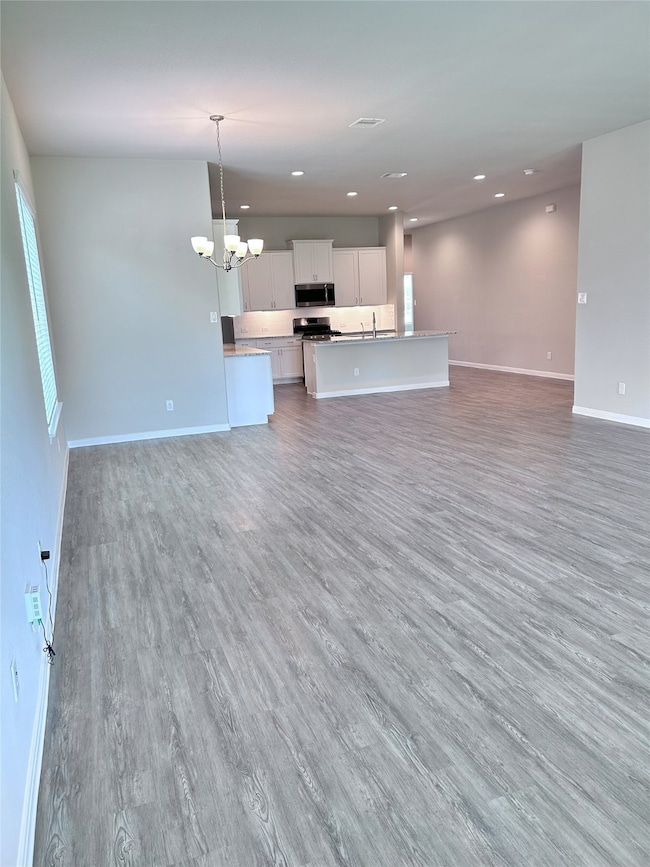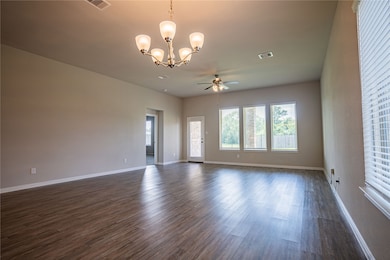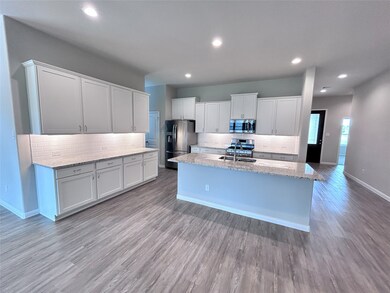24227 Brookdale Heights Place Spring, TX 77389
North Hampton NeighborhoodHighlights
- Deck
- Traditional Architecture
- Community Pool
- French Elementary School Rated A
- Granite Countertops
- Family Room Off Kitchen
About This Home
Immaculate, charming, modern, and bright 1 story home with 4 bedrooms in Hampton Creek Community. Easy access to major freeways, top Klein ISD schools, community pool, trails to bike and walk, 10-15 minutes from The Woodlands. Kitchen has stainless steel appliances, a lot of cabinets, spacious island and refrigerator, washer and dryer are included. No neighbors in the back.
Home Details
Home Type
- Single Family
Est. Annual Taxes
- $10,287
Year Built
- Built in 2019
Lot Details
- 5,986 Sq Ft Lot
- Back Yard Fenced
- Sprinkler System
Parking
- 2 Car Attached Garage
- Garage Door Opener
Home Design
- Traditional Architecture
Interior Spaces
- 2,315 Sq Ft Home
- 1-Story Property
- Window Treatments
- Family Room Off Kitchen
- Combination Dining and Living Room
- Utility Room
Kitchen
- Gas Oven
- Gas Range
- Microwave
- Dishwasher
- Kitchen Island
- Granite Countertops
- Disposal
Flooring
- Carpet
- Vinyl Plank
- Vinyl
Bedrooms and Bathrooms
- 4 Bedrooms
- En-Suite Primary Bedroom
- Double Vanity
- Bathtub with Shower
- Separate Shower
Laundry
- Dryer
- Washer
Home Security
- Security System Owned
- Fire and Smoke Detector
- Fire Sprinkler System
Eco-Friendly Details
- ENERGY STAR Qualified Appliances
- Energy-Efficient Windows with Low Emissivity
- Energy-Efficient HVAC
- Energy-Efficient Thermostat
Outdoor Features
- Deck
- Patio
Schools
- French Elementary School
- Hofius Intermediate School
- Klein Oak High School
Utilities
- Central Heating and Cooling System
- Heating System Uses Gas
- Programmable Thermostat
- Municipal Trash
Listing and Financial Details
- Property Available on 6/1/25
- Long Term Lease
Community Details
Overview
- Hampton Creek Subdivision
Recreation
- Community Playground
- Community Pool
Pet Policy
- Call for details about the types of pets allowed
- Pet Deposit Required
Map
Source: Houston Association of REALTORS®
MLS Number: 79512318
APN: 1390150020005
- 4939 Creekside Haven Trail
- 24218 Birchwood Creek Ct
- 24322 S Newcastle Bay Trail
- 5215 Pointe Spring Crossing
- 5206 Pointe Spring Crossing
- 5332 Pointe Spring Crossing
- 5339 Glenfield Spring Ln
- 4510 Preserve Park Dr
- 0 Cottonwood Cove Ln
- 24327 Hampton Terrace Ln
- 24506 Rossmore Hill Ct
- 5627 Rainflower Terrace Ln
- 24402 Pine Canyon Dr
- 6 Misty Point
- 24418 Glen Loch Dr
- 24615 Wilderness Rd
- 74 Grogans Point Rd
- 24030 Willow Rose Dr
- 24606 Glen Loch Dr
- 24422 Winchelsea Ln
- 24314 S Newcastle Bay Trail
- 5610 Glenfield Spring Ln
- 24326 Pine Canyon Dr
- 24411 Pine Canyon Dr
- 24402 Pine Canyon Dr
- 24542 N Denham Ridge Ln
- 4702 Preserve Park Dr
- 24518 Pine Canyon Dr
- 24530 Gosling Rd
- 24315 Winchelsea Ln
- 24707 Wilderness Rd
- 23311 Preserve View Cir
- 5823 Stratton Woods Dr
- 3418 Dovie Dr
- 3423 Bristlecone Trail
- 6123 Northway Dr
- 23043 Red Leo Ln
- 25110 Glen Loch Dr
- 5022 Fox Hollow Blvd
- 3515 Lake Ridge Bend

