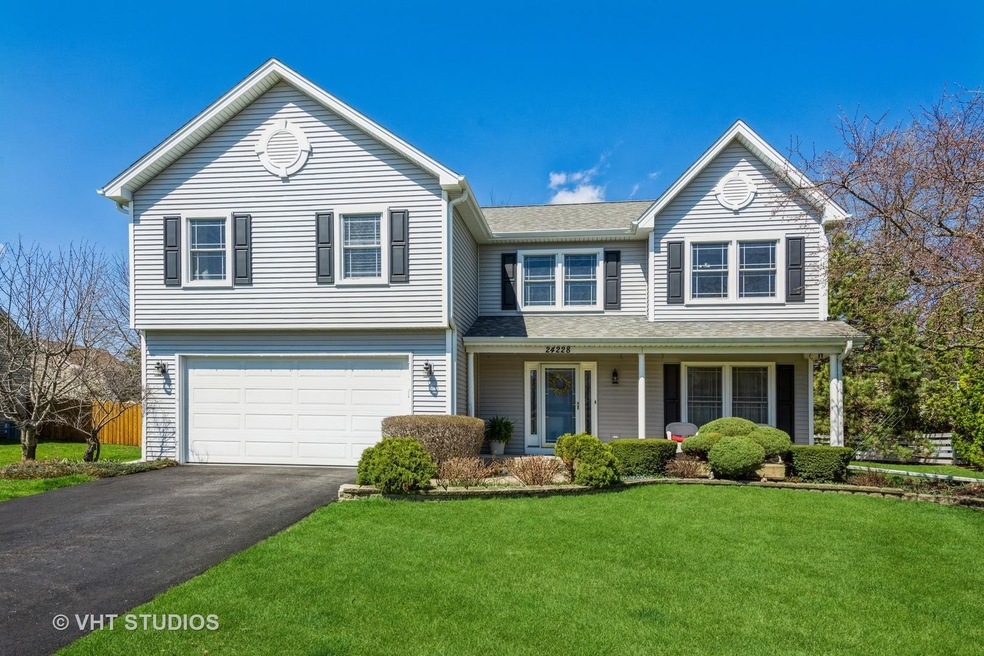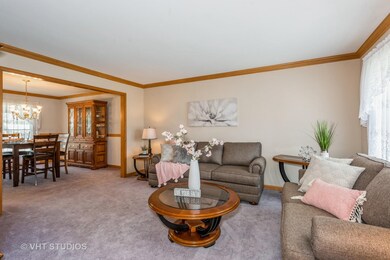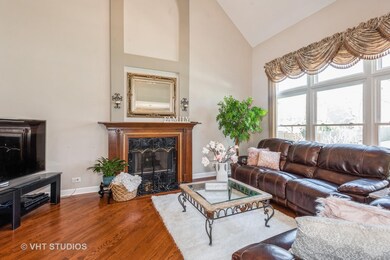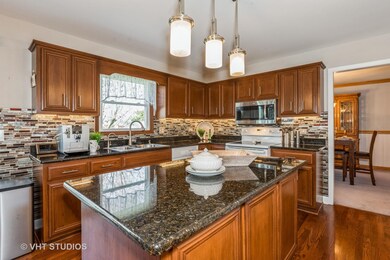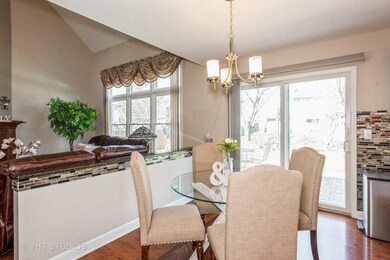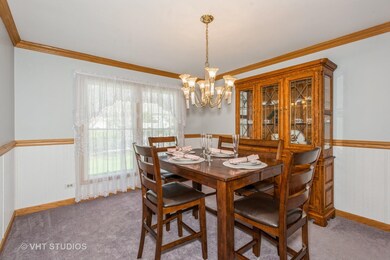
24228 W Pheasant Chase Dr Plainfield, IL 60544
North Plainfield NeighborhoodHighlights
- Recreation Room
- Vaulted Ceiling
- Formal Dining Room
- Eagle Pointe Elementary School Rated A-
- Wood Flooring
- Brick Porch or Patio
About This Home
As of May 2023***Multiple offers received! Highest & best called for*** Take a look at his completely updated & fabulous home located in the highly desirable 202 school district! All the big ticket items have been done for you and it shows like a model! New siding (2019), furnace (2022), AC (2012), water heater (2018), driveway (2020). Inside you'll find vaulted ceilings, an abundance of windows (2018) to let in natural light. Neutral decor & fresh coat of paint with clean, elegant look! Enjoy the gleaming hardwood floors (2018) throughout the 1st & 2nd floor. Updated kitchen (2017) boasts newer kitchen cabinets, granite countertops, tile backsplash, and under cabinet lighting. Impressive two-story family room with decorative fireplace provides a beautiful focal point. Master Bedroom offers vaulted ceiling, large walk in closet, and private bath. All 3 additional bedrooms are generous in size. Finished basement features recreation area and a full bathroom. Take your entertaining outdoors onto your paved patio overlooking lush landscaping on the decent size lot. Conveniently located to downtown Plainfield, shopping & restaurants. Just move in & enjoy!
Last Agent to Sell the Property
Baird & Warner License #475167151 Listed on: 04/21/2022

Home Details
Home Type
- Single Family
Est. Annual Taxes
- $7,265
Year Built
- Built in 1995
Lot Details
- 0.27 Acre Lot
- Lot Dimensions are 96x125
Parking
- 2 Car Attached Garage
- Garage Transmitter
- Garage Door Opener
- Driveway
- Parking Included in Price
Home Design
- Asphalt Roof
- Vinyl Siding
- Concrete Perimeter Foundation
Interior Spaces
- 2,320 Sq Ft Home
- 2-Story Property
- Vaulted Ceiling
- Ceiling Fan
- Family Room with Fireplace
- Living Room
- Formal Dining Room
- Recreation Room
- Wood Flooring
- Carbon Monoxide Detectors
Kitchen
- Range
- Microwave
- Dishwasher
- Disposal
Bedrooms and Bathrooms
- 4 Bedrooms
- 4 Potential Bedrooms
- Walk-In Closet
- Dual Sinks
- Soaking Tub
- Separate Shower
Laundry
- Laundry Room
- Dryer
- Washer
Finished Basement
- Partial Basement
- Sump Pump
- Finished Basement Bathroom
- Crawl Space
Outdoor Features
- Shed
- Brick Porch or Patio
Schools
- Eagle Pointe Elementary School
- Heritage Grove Middle School
- Plainfield North High School
Utilities
- Forced Air Heating and Cooling System
- Humidifier
- Heating System Uses Natural Gas
Listing and Financial Details
- Homeowner Tax Exemptions
Ownership History
Purchase Details
Home Financials for this Owner
Home Financials are based on the most recent Mortgage that was taken out on this home.Purchase Details
Home Financials for this Owner
Home Financials are based on the most recent Mortgage that was taken out on this home.Purchase Details
Home Financials for this Owner
Home Financials are based on the most recent Mortgage that was taken out on this home.Similar Homes in Plainfield, IL
Home Values in the Area
Average Home Value in this Area
Purchase History
| Date | Type | Sale Price | Title Company |
|---|---|---|---|
| Warranty Deed | $459,000 | Fidelity Title | |
| Warranty Deed | $450,000 | Chicago Title | |
| Warranty Deed | $200,000 | Chicago Title Insurance Co |
Mortgage History
| Date | Status | Loan Amount | Loan Type |
|---|---|---|---|
| Open | $436,050 | New Conventional | |
| Previous Owner | $382,500 | New Conventional | |
| Previous Owner | $236,000 | New Conventional | |
| Previous Owner | $219,000 | New Conventional | |
| Previous Owner | $229,500 | New Conventional | |
| Previous Owner | $100,000 | Stand Alone Second | |
| Previous Owner | $206,800 | Unknown | |
| Previous Owner | $38,775 | Credit Line Revolving | |
| Previous Owner | $209,950 | Unknown | |
| Previous Owner | $197,000 | Unknown | |
| Previous Owner | $36,625 | Unknown | |
| Previous Owner | $159,700 | No Value Available |
Property History
| Date | Event | Price | Change | Sq Ft Price |
|---|---|---|---|---|
| 05/25/2023 05/25/23 | Sold | $459,000 | -2.3% | $198 / Sq Ft |
| 02/16/2023 02/16/23 | Pending | -- | -- | -- |
| 02/14/2023 02/14/23 | For Sale | $469,999 | +4.4% | $203 / Sq Ft |
| 06/27/2022 06/27/22 | Sold | $450,000 | +4.9% | $194 / Sq Ft |
| 04/24/2022 04/24/22 | Pending | -- | -- | -- |
| 04/21/2022 04/21/22 | For Sale | $429,000 | -- | $185 / Sq Ft |
Tax History Compared to Growth
Tax History
| Year | Tax Paid | Tax Assessment Tax Assessment Total Assessment is a certain percentage of the fair market value that is determined by local assessors to be the total taxable value of land and additions on the property. | Land | Improvement |
|---|---|---|---|---|
| 2023 | $9,203 | $119,969 | $29,890 | $90,079 |
| 2022 | $7,853 | $107,748 | $26,845 | $80,903 |
| 2021 | $7,385 | $100,699 | $25,089 | $75,610 |
| 2020 | $7,265 | $97,842 | $24,377 | $73,465 |
| 2019 | $6,984 | $100,942 | $23,227 | $77,715 |
| 2018 | $7,701 | $94,841 | $21,823 | $73,018 |
| 2017 | $7,460 | $90,127 | $20,738 | $69,389 |
| 2016 | $7,273 | $85,958 | $19,779 | $66,179 |
| 2015 | $6,348 | $80,522 | $18,528 | $61,994 |
| 2014 | $6,348 | $72,242 | $17,874 | $54,368 |
| 2013 | $6,348 | $72,242 | $17,874 | $54,368 |
Agents Affiliated with this Home
-
Randi Quigley

Seller's Agent in 2023
Randi Quigley
eXp Realty
(708) 446-0328
2 in this area
266 Total Sales
-
Tracey O'Connor

Buyer's Agent in 2023
Tracey O'Connor
Keller Williams Infinity
(630) 205-7376
1 in this area
28 Total Sales
-
Maria Bochenek

Seller's Agent in 2022
Maria Bochenek
Baird Warner
(630) 656-7127
1 in this area
83 Total Sales
-
Moin Haque

Buyer's Agent in 2022
Moin Haque
Coldwell Banker Realty
(630) 518-0806
4 in this area
258 Total Sales
Map
Source: Midwest Real Estate Data (MRED)
MLS Number: 11373518
APN: 03-04-252-009
- 14005 S Kelly Ave
- 13362 S Golden Meadow Dr
- 24850 Michele Dr
- 13218 Millbank Dr
- 13119 Millbank Dr
- 13636 Savanna Dr
- 12901 S Twin Pines Ln
- 25056 Madison St
- 24117 Nottingham Ave Unit 3
- 12854 S Sydney Cir
- 24608 George Washington Dr
- 13702 Marigold Rd
- 12942 S Beckham Dr
- 13805 Sharp Dr
- 12909 S Twin Pines Ln
- 12939 S Twin Pines Ln
- 12938 S Beckham Dr
- 12962 S Sydney Cir
- 13825 Trillium Ln
- 24137 Newcastle St
