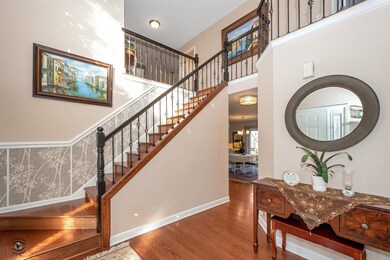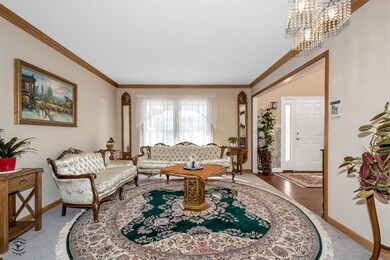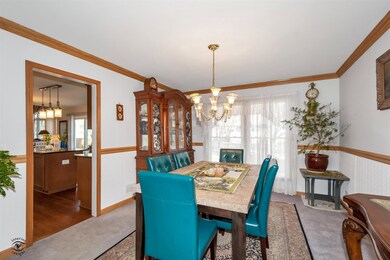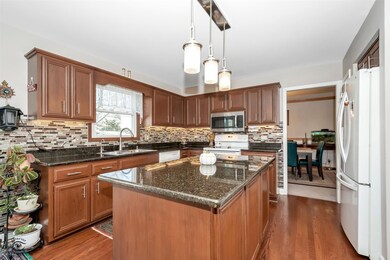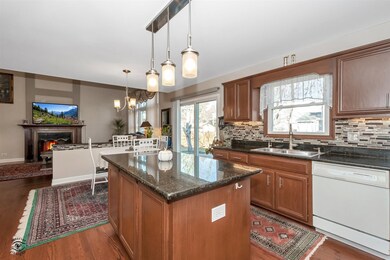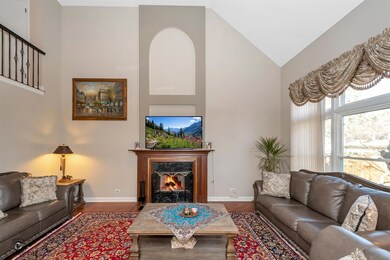
24228 W Pheasant Chase Dr Plainfield, IL 60544
North Plainfield NeighborhoodHighlights
- Open Floorplan
- Mature Trees
- Property is near a park
- Eagle Pointe Elementary School Rated A-
- Community Lake
- Recreation Room
About This Home
As of May 2023Welcome Home. Here is your opportunity to own a 4 bedroom, 3.5 bath with a fully finished basement within the Plainfield School District 202. Upon walking in, you will be greeted with gleaming hardwood floors and an abundance of natural, inviting light. This home has been freshly painted and has beautiful wainscoting, crown molding, and vaulted ceilings throughout. The newly renovated kitchen offers granite countertops, center island, under cabinet lighting, and beautiful tile backsplash. Walk out from the kitchen to enjoy a generously sized backyard with beautiful brick paver patio, and a large shed that will stay with the property. The kitchen overlooks the lovely two story family room that is open to the second floor, equipped with a cozy fireplace, ideal for those cool winter evenings. Upstairs you will find the four generously sized bedrooms and a loft. The owners suit offers its very own walk out balcony, walk in closet, and four piece bathroom offering a dual vanity and jetted tub. Downstairs in the fully finished basement you will find a large living area with a full bath, wet bar, laundry room, and additional storage. Kitchen updates 17', windows 18', siding 19', furnace 22', a/c 12', water heater 18', new hardwood floors 18', driveway 20', paint 22'. Close to shopping, dining, entertainment, parks and trails and easy access to the interstate and downtown Plainfield.
Home Details
Home Type
- Single Family
Est. Annual Taxes
- $7,385
Year Built
- Built in 1995
Lot Details
- 0.27 Acre Lot
- Lot Dimensions are 96x125
- Paved or Partially Paved Lot
- Mature Trees
Parking
- 2 Car Attached Garage
- Garage Transmitter
- Garage Door Opener
- Driveway
- Parking Included in Price
Home Design
- Traditional Architecture
- Asphalt Roof
- Vinyl Siding
- Concrete Perimeter Foundation
Interior Spaces
- 2,320 Sq Ft Home
- 2-Story Property
- Open Floorplan
- Wet Bar
- Vaulted Ceiling
- Ceiling Fan
- Gas Log Fireplace
- Blinds
- Family Room with Fireplace
- Living Room
- Formal Dining Room
- Recreation Room
- Full Attic
- Carbon Monoxide Detectors
Kitchen
- Range
- Microwave
- Dishwasher
- Granite Countertops
- Disposal
Flooring
- Wood
- Partially Carpeted
Bedrooms and Bathrooms
- 4 Bedrooms
- 4 Potential Bedrooms
- Walk-In Closet
- Dual Sinks
- Whirlpool Bathtub
- Separate Shower
Laundry
- Laundry Room
- Dryer
- Washer
- Sink Near Laundry
Finished Basement
- Basement Fills Entire Space Under The House
- Sump Pump
- Finished Basement Bathroom
Outdoor Features
- Balcony
- Fire Pit
- Shed
- Brick Porch or Patio
Location
- Property is near a park
Schools
- Eagle Pointe Elementary School
- Heritage Grove Middle School
- Plainfield North High School
Utilities
- Forced Air Heating and Cooling System
- Electric Air Filter
- Humidifier
- Heating System Uses Natural Gas
- 200+ Amp Service
Community Details
- Community Lake
Listing and Financial Details
- Homeowner Tax Exemptions
Ownership History
Purchase Details
Home Financials for this Owner
Home Financials are based on the most recent Mortgage that was taken out on this home.Purchase Details
Home Financials for this Owner
Home Financials are based on the most recent Mortgage that was taken out on this home.Purchase Details
Home Financials for this Owner
Home Financials are based on the most recent Mortgage that was taken out on this home.Similar Homes in Plainfield, IL
Home Values in the Area
Average Home Value in this Area
Purchase History
| Date | Type | Sale Price | Title Company |
|---|---|---|---|
| Warranty Deed | $459,000 | Fidelity Title | |
| Warranty Deed | $450,000 | Chicago Title | |
| Warranty Deed | $200,000 | Chicago Title Insurance Co |
Mortgage History
| Date | Status | Loan Amount | Loan Type |
|---|---|---|---|
| Open | $436,050 | New Conventional | |
| Previous Owner | $382,500 | New Conventional | |
| Previous Owner | $236,000 | New Conventional | |
| Previous Owner | $219,000 | New Conventional | |
| Previous Owner | $229,500 | New Conventional | |
| Previous Owner | $100,000 | Stand Alone Second | |
| Previous Owner | $206,800 | Unknown | |
| Previous Owner | $38,775 | Credit Line Revolving | |
| Previous Owner | $209,950 | Unknown | |
| Previous Owner | $197,000 | Unknown | |
| Previous Owner | $36,625 | Unknown | |
| Previous Owner | $159,700 | No Value Available |
Property History
| Date | Event | Price | Change | Sq Ft Price |
|---|---|---|---|---|
| 05/25/2023 05/25/23 | Sold | $459,000 | -2.3% | $198 / Sq Ft |
| 02/16/2023 02/16/23 | Pending | -- | -- | -- |
| 02/14/2023 02/14/23 | For Sale | $469,999 | +4.4% | $203 / Sq Ft |
| 06/27/2022 06/27/22 | Sold | $450,000 | +4.9% | $194 / Sq Ft |
| 04/24/2022 04/24/22 | Pending | -- | -- | -- |
| 04/21/2022 04/21/22 | For Sale | $429,000 | -- | $185 / Sq Ft |
Tax History Compared to Growth
Tax History
| Year | Tax Paid | Tax Assessment Tax Assessment Total Assessment is a certain percentage of the fair market value that is determined by local assessors to be the total taxable value of land and additions on the property. | Land | Improvement |
|---|---|---|---|---|
| 2023 | $9,203 | $119,969 | $29,890 | $90,079 |
| 2022 | $7,853 | $107,748 | $26,845 | $80,903 |
| 2021 | $7,385 | $100,699 | $25,089 | $75,610 |
| 2020 | $7,265 | $97,842 | $24,377 | $73,465 |
| 2019 | $6,984 | $100,942 | $23,227 | $77,715 |
| 2018 | $7,701 | $94,841 | $21,823 | $73,018 |
| 2017 | $7,460 | $90,127 | $20,738 | $69,389 |
| 2016 | $7,273 | $85,958 | $19,779 | $66,179 |
| 2015 | $6,348 | $80,522 | $18,528 | $61,994 |
| 2014 | $6,348 | $72,242 | $17,874 | $54,368 |
| 2013 | $6,348 | $72,242 | $17,874 | $54,368 |
Agents Affiliated with this Home
-
Randi Quigley

Seller's Agent in 2023
Randi Quigley
eXp Realty
(708) 446-0328
2 in this area
266 Total Sales
-
Tracey O'Connor

Buyer's Agent in 2023
Tracey O'Connor
Keller Williams Infinity
(630) 205-7376
1 in this area
28 Total Sales
-
Maria Bochenek

Seller's Agent in 2022
Maria Bochenek
Baird Warner
(630) 656-7127
1 in this area
83 Total Sales
-
Moin Haque

Buyer's Agent in 2022
Moin Haque
Coldwell Banker Realty
(630) 518-0806
4 in this area
257 Total Sales
Map
Source: Midwest Real Estate Data (MRED)
MLS Number: 11718968
APN: 03-04-252-009
- 14005 S Kelly Ave
- 13362 S Golden Meadow Dr
- 24850 Michele Dr
- 13218 Millbank Dr
- 13119 Millbank Dr
- 13636 Savanna Dr
- 12901 S Twin Pines Ln
- 25056 Madison St
- 24117 Nottingham Ave Unit 3
- 12854 S Sydney Cir
- 24608 George Washington Dr
- 13702 Marigold Rd
- 12942 S Beckham Dr
- 13805 Sharp Dr
- 12909 S Twin Pines Ln
- 12939 S Twin Pines Ln
- 12938 S Beckham Dr
- 12962 S Sydney Cir
- 13825 Trillium Ln
- 24137 Newcastle St

