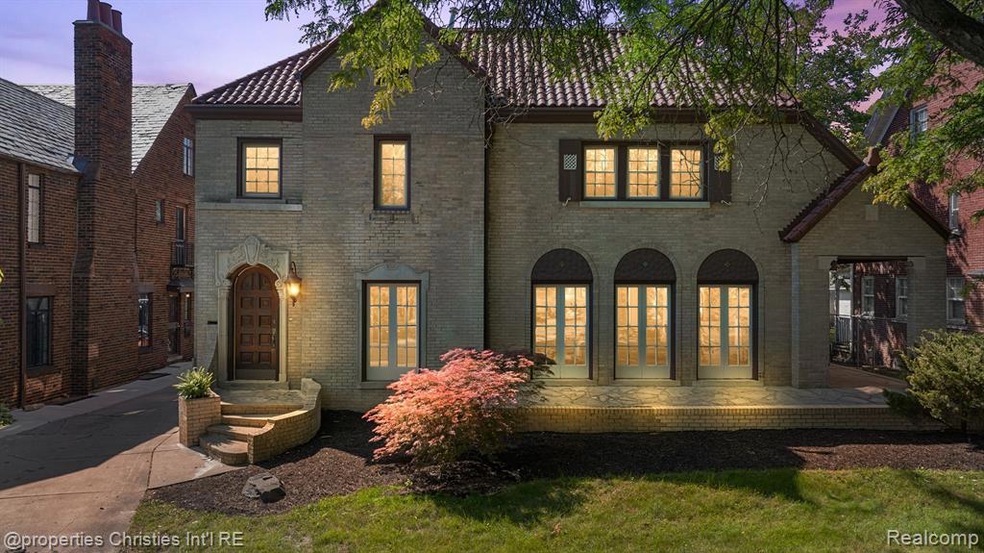Welcome to this beautiful Boston Edison Estate, a five-bedroom, two-half-bath home situated in one of Detroit’s premier historic communities. This estate showcases abundant natural light, warm earth tones, hardwood floors, and expansive windows. Enjoy multiple patios for outdoor living and entertaining.The home exudes a charming Spanish ambiance, beginning with a large great room featuring a custom fireplace. The chef's gourmet kitchen, equipped with ultra high-end appliances, a waterfall island, and ample counter space, seamlessly integrates with the great room, creating a spacious and inviting atmosphere ideal for entertaining and family gatherings.The finished walk-up basement is a versatile space, complete with a designated gym area. The primary bedroom suite offers a luxurious retreat, featuring a spa-like bath with a soaking tub, a stand-up shower with custom lighting, dual vanities, and a custom-built closet. The bathroom exudes a tranquil and relaxing atmosphere, perfect for unwinding.Four additional spacious bedrooms contribute to the generous living space of this magnificent estate, each designed with comfort and style in mind. The property also includes a two-car garage, providing ample parking and storage.Located in close proximity to downtown Detroit, this estate offers easy access to the city’s vibrant retail, dining, and entertainment options. Experience the perfect blend of historic charm and modern luxury in this exceptional Boston Edison Estate.

