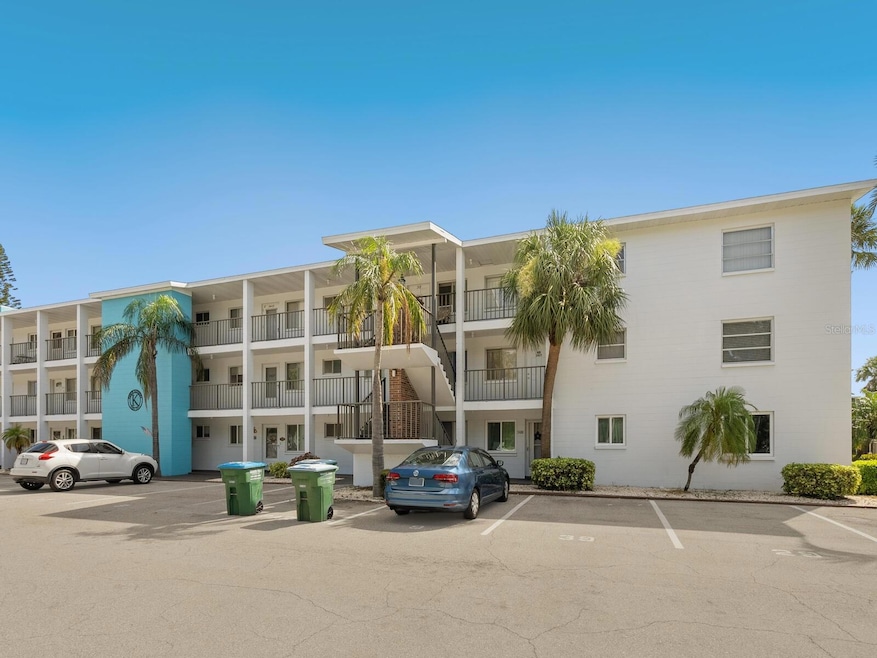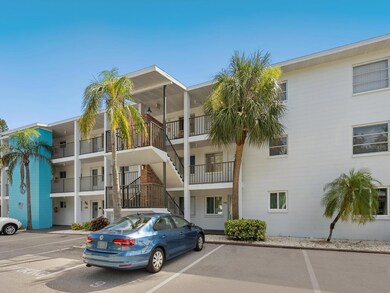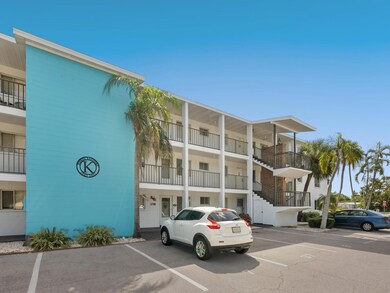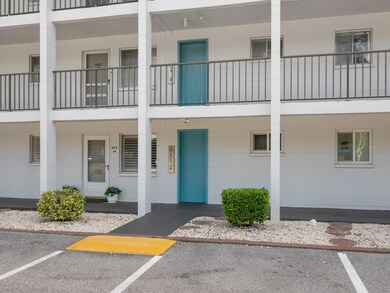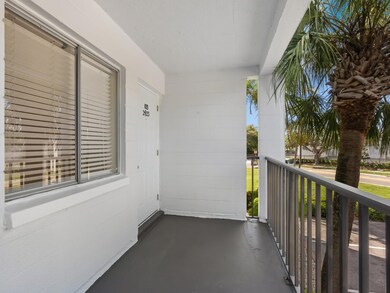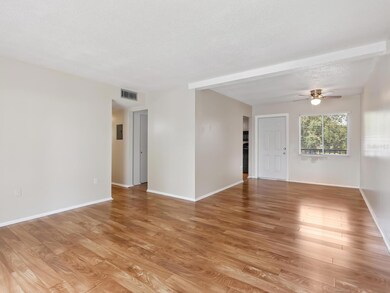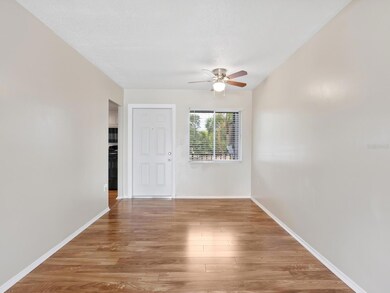2423 Flamingo Blvd Unit K29 Bradenton, FL 34207
Estimated payment $1,467/month
Highlights
- Active Adult
- Clubhouse
- Community Pool
- 11.92 Acre Lot
- Garden View
- Recreation Facilities
About This Home
Welcome to your perfect Florida getaway in the popular 55+ community of Fourth Bayshore Gardens! This beautifully updated second-floor 2 bedroom, 2 bath condo has went through a complete floor to cleaning makeover make it completely move in ready. With recent updates that include a newer a/c, newer hot water heater, bathroom vanities, neutral laminate flooring throughout the entire floorplan, all new blinds and freshly painted. The kitchen has room for breakfast table, large closet pantry, tile backsplash and newer appliances. Enjoy peaceful mornings on your private balcony overlooking lush green space—just steps from the clubhouse, heated pool, shuffleboard & bocce courts, grilling stations, laundry facilities, and a serene landscaped courtyard. You’ll love the full calendar of social clubs, potluck dinners, and fun-filled activities. Location can’t be beat, 15 mins to Bradenton Beach, 10 mins to SRQ Airport, Walk to Target, Publix & Library
and the Bus stops right outside. There’s assigned parking, guest parking, and elevators for convenience. Bonus: exterior storage closet + multiple indoor closets for all your beach gear and extras. Low-maintenance, high-enjoyment living—schedule your showing today and start enjoying the Florida lifestyle you’ve been dreaming of!
Listing Agent
SARABAY REAL ESTATE INC Brokerage Phone: 941-355-7696 License #3166330 Listed on: 07/10/2025

Property Details
Home Type
- Condominium
Est. Annual Taxes
- $1,661
Year Built
- Built in 1973
Lot Details
- South Facing Home
- Landscaped
- Garden
HOA Fees
- $460 Monthly HOA Fees
Parking
- Guest Parking
Home Design
- Entry on the 2nd floor
- Slab Foundation
- Shingle Roof
- Block Exterior
Interior Spaces
- 1,026 Sq Ft Home
- 1-Story Property
- Ceiling Fan
- Blinds
- Sliding Doors
- Combination Dining and Living Room
- Laminate Flooring
- Garden Views
Kitchen
- Eat-In Kitchen
- Range
- Microwave
Bedrooms and Bathrooms
- 2 Bedrooms
- 2 Full Bathrooms
Outdoor Features
- Covered Patio or Porch
- Exterior Lighting
- Outdoor Storage
- Private Mailbox
Utilities
- Central Heating and Cooling System
- Cable TV Available
Listing and Financial Details
- Visit Down Payment Resource Website
- Tax Lot 29
- Assessor Parcel Number 6136704696
Community Details
Overview
- Active Adult
- Association fees include cable TV, common area taxes, pool, escrow reserves fund, insurance, internet, maintenance structure, ground maintenance, management, pest control, recreational facilities
- Karen Riley President Association, Phone Number (941) 756-9451
- Bayshore Condominium Community
- Bayshore Gardens Subdivision
- On-Site Maintenance
- Association Owns Recreation Facilities
- The community has rules related to deed restrictions, no truck, recreational vehicles, or motorcycle parking, vehicle restrictions
Amenities
- Clubhouse
- Laundry Facilities
- Elevator
- Community Mailbox
- Community Storage Space
Recreation
- Recreation Facilities
- Community Pool
- Park
Pet Policy
- No Pets Allowed
Map
Home Values in the Area
Average Home Value in this Area
Tax History
| Year | Tax Paid | Tax Assessment Tax Assessment Total Assessment is a certain percentage of the fair market value that is determined by local assessors to be the total taxable value of land and additions on the property. | Land | Improvement |
|---|---|---|---|---|
| 2025 | $1,661 | $119,850 | -- | $119,850 |
| 2024 | $1,661 | $133,952 | -- | -- |
| 2023 | $1,615 | $130,050 | $0 | $130,050 |
| 2022 | $1,479 | $92,400 | $0 | $92,400 |
| 2021 | $1,228 | $67,500 | $0 | $67,500 |
| 2020 | $327 | $32,908 | $0 | $0 |
| 2019 | $305 | $32,168 | $0 | $0 |
| 2018 | $286 | $31,568 | $0 | $0 |
| 2017 | $264 | $30,919 | $0 | $0 |
| 2016 | $249 | $30,283 | $0 | $0 |
| 2015 | $230 | $30,072 | $0 | $0 |
| 2014 | $230 | $29,833 | $0 | $0 |
| 2013 | $219 | $29,392 | $0 | $0 |
Property History
| Date | Event | Price | List to Sale | Price per Sq Ft |
|---|---|---|---|---|
| 07/10/2025 07/10/25 | For Sale | $165,000 | -- | $161 / Sq Ft |
Purchase History
| Date | Type | Sale Price | Title Company |
|---|---|---|---|
| Warranty Deed | $140,000 | Wr Title Services | |
| Warranty Deed | $70,000 | None Listed On Document | |
| Interfamily Deed Transfer | -- | None Available | |
| Warranty Deed | $40,500 | -- |
Mortgage History
| Date | Status | Loan Amount | Loan Type |
|---|---|---|---|
| Open | $133,000 | New Conventional | |
| Previous Owner | $52,500 | Future Advance Clause Open End Mortgage |
Source: Stellar MLS
MLS Number: A4657961
APN: 61367-0469-6
- 2427 Flamingo Blvd Unit K27
- 2453 Flamingo Blvd Unit K33
- 2303 Sunset Dr Unit H7
- 2330 Canal Dr Unit G27
- 2326 Canal Dr Unit G25
- 2324 Canal Dr Unit G24
- 2303 Canal Dr Unit F7
- 2411 Flamingo Blvd Unit K6
- 2547 60th Ave W Unit L36
- 5805 26th St W
- 2228 Canal Dr Unit D26
- 2205 Sunset Dr Unit E6
- 5922 Garden Ln Unit A31
- 5902 Garden Ln Unit A24
- 6016 Hibiscus Dr
- 2708 60th Avenue Plaza S
- 2113 Canal Dr Unit B2
- 2103 Canal Dr Unit B7
- 6040 27th St W
- 5907 Garden Ln Unit H26
- 2505 Flamingo Blvd Unit L9
- 2701 60th Avenue Plaza N Unit 8D
- 5906 Garden Ln Unit A22
- 5812 24th Street Ct W
- 2713 60th Avenue Dr W
- 2047 Canal Dr Unit L6
- 5820 21st St W
- 1515 60th Ave W
- 2415 Bayshore Gardens Pkwy Unit 8
- 1863 Sunny Dr Unit G22
- 6033 34th St W Unit 11
- 6033 34th St W Unit 111
- 6033 34th St W Unit 71
- 1836 Sunny Dr Unit D34
- 1801 Restful Dr Unit N7
- 5908 17th St W Unit C36
- 1502 Dartmouth Dr
- 2408 Colgate Ave
- 1522 Pleasant Rd Unit G23
- 1514 Pleasant Rd Unit G6
