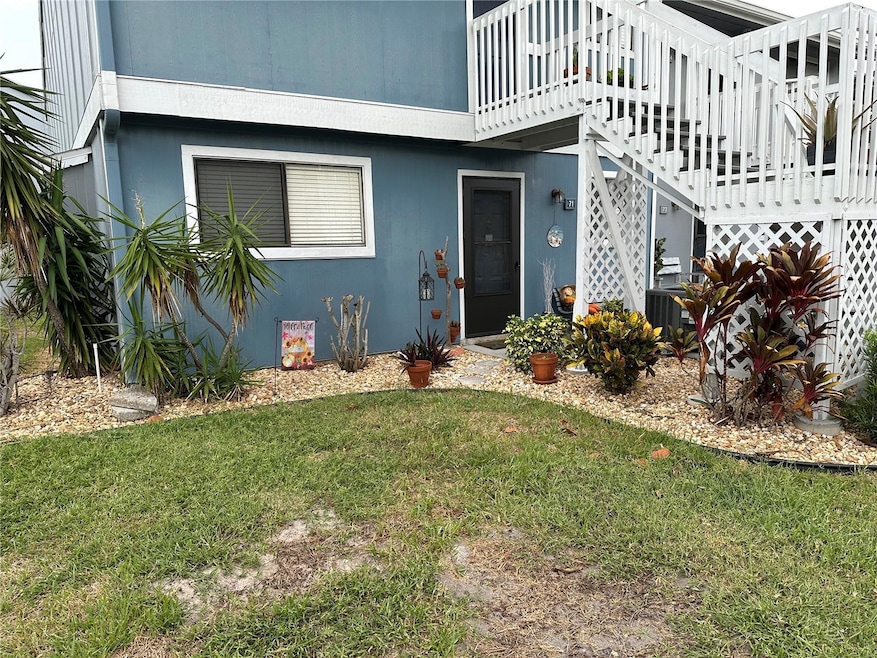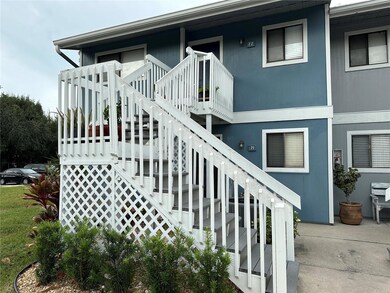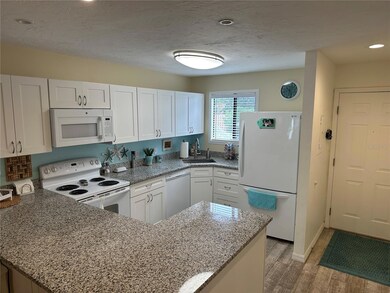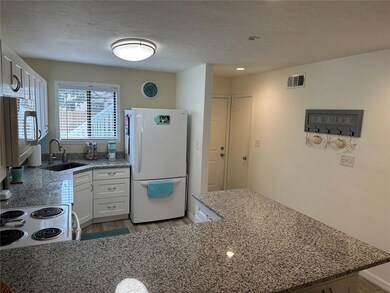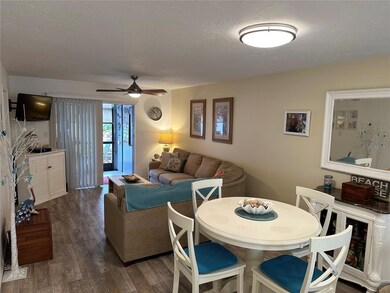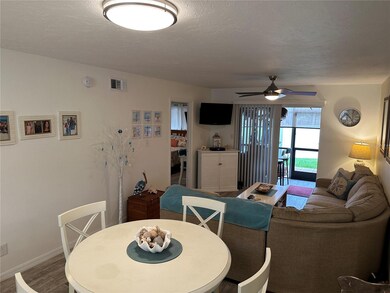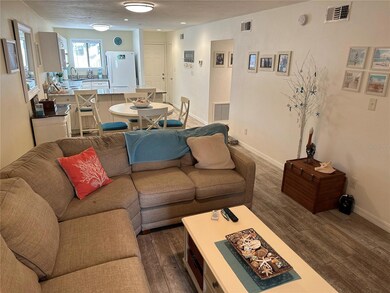6033 34th St W Unit 71 Bradenton, FL 34210
Highlights
- Fitness Center
- Park or Greenbelt View
- Corner Lot
- Clubhouse
- End Unit
- Stone Countertops
About This Home
Annual Rental Available for an 11.1.25 Move in Date. Very Nice and Bright, 1st Floor 2 Bed/2 Bath Unfurnished Condo located in Harbor Pines. This Completely Updated Ground Floor Condo Features Luxury Vinyl Planking Throughout and a Fantastic Lanai & Courtyard in the Back of the Property Overlooking a Serene Greenbelt View. Great Amenities Include Heated Community Pool, Fitness Center, Tennis Court and Clubhouse. Conveniently Located Walking Distance to IMG Academies and a Short Drive Will Take You to the Pristine Beaches of the Gulf of Mexico. Rent Includes Water/Garbage/Sewer/Cable/Internet. Sorry, No Pets Allowed per Association Rules.
Listing Agent
O'STEEN GROUP INC Brokerage Phone: 941-527-4227 License #3150065 Listed on: 09/02/2025
Condo Details
Home Type
- Condominium
Est. Annual Taxes
- $2,766
Year Built
- Built in 1985
Lot Details
- End Unit
Home Design
- Entry on the 1st floor
Interior Spaces
- 936 Sq Ft Home
- 2-Story Property
- Ceiling Fan
- Blinds
- Sliding Doors
- Combination Dining and Living Room
- Luxury Vinyl Tile Flooring
- Park or Greenbelt Views
Kitchen
- Range
- Recirculated Exhaust Fan
- Microwave
- Ice Maker
- Dishwasher
- Stone Countertops
- Solid Wood Cabinet
- Disposal
Bedrooms and Bathrooms
- 2 Bedrooms
- Split Bedroom Floorplan
- 2 Full Bathrooms
Laundry
- Laundry closet
- Dryer
- Washer
Parking
- Guest Parking
- Assigned Parking
Outdoor Features
- Courtyard
- Covered Patio or Porch
- Exterior Lighting
- Outdoor Storage
Schools
- Bayshore Elementary School
- Electa Arcotte Lee Magnet Middle School
- Bayshore High School
Utilities
- Central Heating and Cooling System
- Thermostat
- Electric Water Heater
- Cable TV Available
Listing and Financial Details
- Residential Lease
- Security Deposit $1,800
- Property Available on 11/1/25
- Tenant pays for cleaning fee
- The owner pays for cable TV, grounds care, internet, recreational, sewer, trash collection, water
- 12-Month Minimum Lease Term
- $100 Application Fee
- Assessor Parcel Number 6109171758
Community Details
Overview
- Property has a Home Owners Association
- We Care 24/7 Management Peyt Dewar Association, Phone Number (941) 737-9492
- Harbor Pines, A Condominium Community
- Harbor Pines Subdivision
Amenities
- Clubhouse
Recreation
- Tennis Courts
- Recreation Facilities
- Fitness Center
- Community Pool
Pet Policy
- No Pets Allowed
Map
Source: Stellar MLS
MLS Number: A4663805
APN: 61091-7175-8
- 6033 34th St W Unit 65
- 6033 34th St W Unit 94
- 6033 34th St W Unit 45
- 6033 34th St W Unit 83
- 6033 34th St W Unit 122
- 2808 60th Ave W Unit 1904
- 2808 60th Ave W Unit 1722
- 2808 60th Ave W Unit 1924
- 3001 Vivienda Blvd
- 3210 60th Ave W Unit 4
- 3305 Vivienda Blvd
- 6108 Penny Ln
- 2714 60th Avenue Terrace W Unit 12D
- 6024 28th St W
- 2708 60th Avenue Plaza S
- 6040 27th St W
- 2703 60th Avenue Plaza N
- 3401 Avenida Madera Unit B
- 3410 Avenida Madera Unit B
- 6101 34th St W Unit 28E
- 6033 34th St W Unit 111
- 6033 34th St W Unit 11
- 2713 60th Avenue Dr W
- 2701 60th Avenue Plaza N Unit 8D
- 6101 34th St W Unit 32H
- 3111 Mercer Rd
- 5970 35th St W
- 2505 Flamingo Blvd Unit L9
- 3503 Avenida Madera Unit B
- 2415 Bayshore Gardens Pkwy Unit 8
- 6319 Georgia Ave
- 3875 59th Ave W
- 3882 59th Ave W Unit 4197
- 3868 59th Ave W Unit 3868
- 3846 59th Ave W Unit 3846
- 3811 59th Ave W Unit 4142
- 3525 59th Ave W Unit 3525
- 3500 El Conquistador Pkwy Unit 267
- 3500 El Conquistador Pkwy Unit 314
- 3500 El Conquistador Pkwy Unit 148
