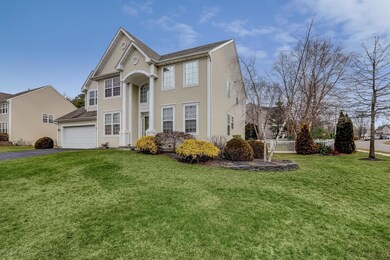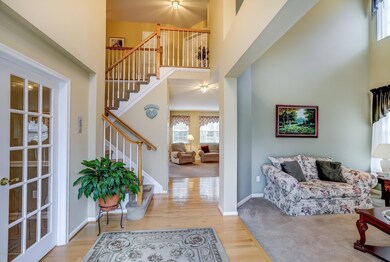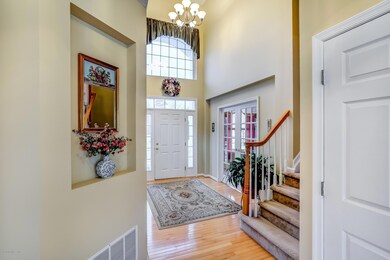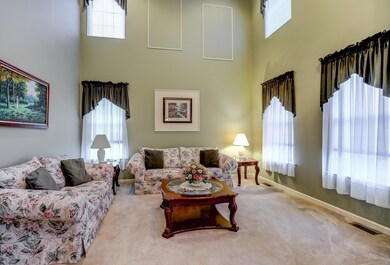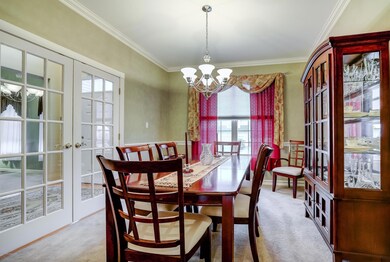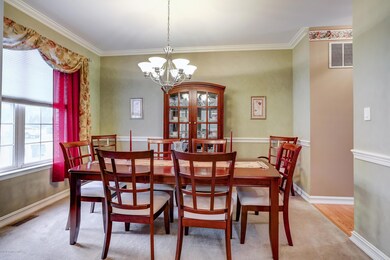
2423 Forest Cir Toms River, NJ 08755
Estimated Value: $947,000 - $1,053,000
Highlights
- Colonial Architecture
- Attic
- Breakfast Room
- Wood Flooring
- Corner Lot
- 2 Car Direct Access Garage
About This Home
As of July 2017Beautiful Walden Woods, Willow model. This meticulous kept Home features many upgrades 4 Bedrooms, 2.5 Baths, 2 Car Garage with a Finished Basement. Kitchen features an open floor plan With appliance package, 42 inch cabinets, center island, breakfast counter, Pantry and attached breakfast area. 4 Large size bedrooms. The Master features, Updated floors, 2 walk in closets,and an attached master bath.Finished basement that is great for entertaining.Recently replaced Ac, Furnace and water heater.This home is very energy efficient. Fantastic Corner lot with storage shed, irrigation, paver patio and partial fenced yard.Newer insulated Garage door. Nothing to do but unpack and move in.
Last Agent to Sell the Property
Thomas Donovan
Weichert Realtors-Middletown Listed on: 01/30/2017
Home Details
Home Type
- Single Family
Est. Annual Taxes
- $9,246
Year Built
- Built in 2001
Lot Details
- 0.36 Acre Lot
- Fenced
- Corner Lot
- Oversized Lot
- Sprinkler System
- Landscaped with Trees
HOA Fees
- $17 Monthly HOA Fees
Parking
- 2 Car Direct Access Garage
- Oversized Parking
- Garage Door Opener
- Double-Wide Driveway
Home Design
- Colonial Architecture
- Shingle Roof
- Vinyl Siding
Interior Spaces
- 2,602 Sq Ft Home
- 2-Story Property
- Built-In Features
- Crown Molding
- Ceiling height of 9 feet on the main level
- Recessed Lighting
- Light Fixtures
- Blinds
- Window Screens
- French Doors
- Sliding Doors
- Entrance Foyer
- Family Room
- Living Room
- Breakfast Room
- Dining Room
- Center Hall
- Finished Basement
- Heated Basement
- Pull Down Stairs to Attic
Kitchen
- Eat-In Kitchen
- Breakfast Bar
- Gas Cooktop
- Microwave
- Dishwasher
- Kitchen Island
Flooring
- Wood
- Wall to Wall Carpet
Bedrooms and Bathrooms
- 4 Bedrooms
- Primary bedroom located on second floor
- Walk-In Closet
- Primary Bathroom is a Full Bathroom
- Dual Vanity Sinks in Primary Bathroom
- Primary Bathroom Bathtub Only
- Primary Bathroom includes a Walk-In Shower
Laundry
- Laundry Room
- Laundry Tub
Outdoor Features
- Patio
- Exterior Lighting
- Shed
- Storage Shed
Schools
- Citta Elementary School
- Tr Intr North Middle School
- TOMS River North High School
Utilities
- Forced Air Heating and Cooling System
- Heating System Uses Natural Gas
- Natural Gas Water Heater
Listing and Financial Details
- Exclusions: Dining Room chandelier[Owner will cap], Bar in Basement, Soft Window Treatments.
- Assessor Parcel Number 08-00061-05-00018
Community Details
Overview
- Association fees include common area
- Walden Woods Subdivision, Willow Floorplan
Amenities
- Common Area
Recreation
- Community Playground
Ownership History
Purchase Details
Home Financials for this Owner
Home Financials are based on the most recent Mortgage that was taken out on this home.Purchase Details
Similar Homes in the area
Home Values in the Area
Average Home Value in this Area
Purchase History
| Date | Buyer | Sale Price | Title Company |
|---|---|---|---|
| Serebrowski Eliyahu Y | $455,000 | Old Republic Natl Title | |
| Traina Robert | $257,167 | -- | |
| -- | $257,200 | -- |
Mortgage History
| Date | Status | Borrower | Loan Amount |
|---|---|---|---|
| Open | Serebrowski Eliyahu Y | $137,000 | |
| Closed | Serebrowski Eliyahu Y | $137,000 | |
| Open | Serebrowski Eliyahu Y | $400,000 | |
| Closed | Serebrowski Eliyahu Y | $402,000 | |
| Closed | Serebrowski Eliyahu Y | $409,500 | |
| Previous Owner | Traina Robert | $200,000 | |
| Previous Owner | Traina Robert | $100,000 | |
| Previous Owner | Traina Robert | $150,000 | |
| Previous Owner | Traina Robert | $100,000 |
Property History
| Date | Event | Price | Change | Sq Ft Price |
|---|---|---|---|---|
| 07/12/2017 07/12/17 | Sold | $455,000 | -- | $175 / Sq Ft |
Tax History Compared to Growth
Tax History
| Year | Tax Paid | Tax Assessment Tax Assessment Total Assessment is a certain percentage of the fair market value that is determined by local assessors to be the total taxable value of land and additions on the property. | Land | Improvement |
|---|---|---|---|---|
| 2024 | $11,110 | $641,800 | $226,000 | $415,800 |
| 2023 | $10,705 | $641,800 | $226,000 | $415,800 |
| 2022 | $10,705 | $641,800 | $226,000 | $415,800 |
| 2021 | $10,112 | $404,800 | $106,500 | $298,300 |
| 2020 | $10,067 | $404,800 | $106,500 | $298,300 |
| 2019 | $9,630 | $404,800 | $106,500 | $298,300 |
| 2018 | $9,533 | $404,800 | $106,500 | $298,300 |
| 2017 | $9,468 | $404,800 | $106,500 | $298,300 |
| 2016 | $9,246 | $404,800 | $106,500 | $298,300 |
| 2015 | $8,914 | $404,800 | $106,500 | $298,300 |
| 2014 | $8,472 | $404,800 | $106,500 | $298,300 |
Agents Affiliated with this Home
-
T
Seller's Agent in 2017
Thomas Donovan
Weichert Realtors-Middletown
-
Esther Goodman

Buyer's Agent in 2017
Esther Goodman
Good Choice Realty
(718) 974-4800
60 in this area
399 Total Sales
Map
Source: MOREMLS (Monmouth Ocean Regional REALTORS®)
MLS Number: 21703437
APN: 08-00061-05-00018
- 2978 Springwater Ct
- 2759 Lenox St
- 1201 Arlington Dr
- 3703 Cleveland St Unit 3
- 406 Santa Anita Ln
- 3303 Pepperbush Ct
- 706 Santa Anita Ln Unit 6
- 2375 Torrington Dr
- 1402 Pegasus Ct Unit 2
- 4108 Norma Place
- 4103 Galloping Hill Ln Unit 4103
- 2560 Haverhill Ct
- 4406 Galloping Hill Ln Unit 4406
- 4403 Galloping Hill Ln Unit 4403
- 2448 Spring Hill Dr
- 3167 Wood Spring Ln
- 2791 Meadow Lake Dr
- 2338 Logan Ct
- 1912 Schley Ave Unit 199
- 2488 Whitesville Rd
- 2423 Forest Cir
- 2419 Forest Cir
- 175 Hundred Oaks Dr
- 2427 Forest Cir
- 2424 Forest Cir
- 2415 Forest Cir
- 2420 Forest Cir
- 2428 Forest Cir
- 172 Hundred Oaks Dr
- 2435 Forest Cir
- 2416 Forest Cir
- 2411 Forest Cir
- 2432 Forest Cir
- 2306 Sherwood Forest Dr
- 159 Hundred Oaks Dr
- 168 Hundred Oaks Dr
- 2310 Sherwood Forest Dr
- 2443 Forest Cir
- 2412 Forest Cir
- 2407 Forest Cir

