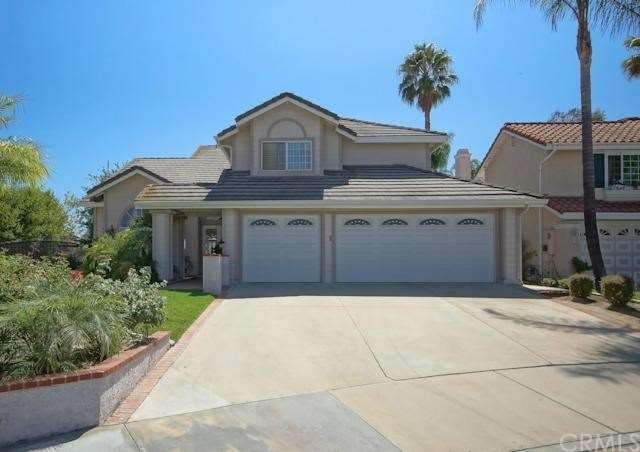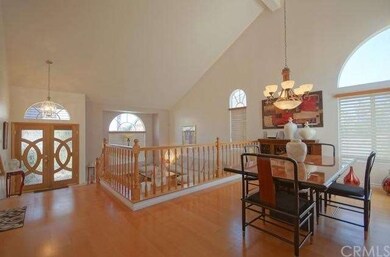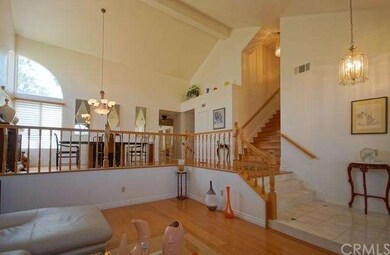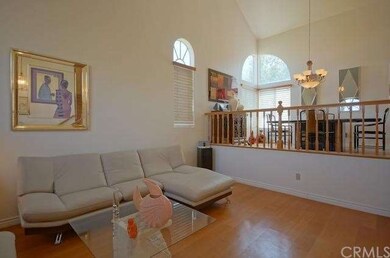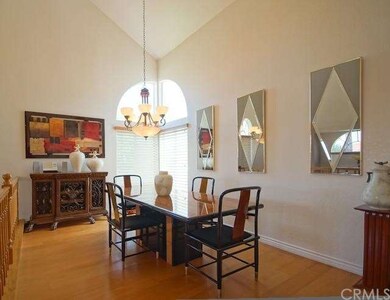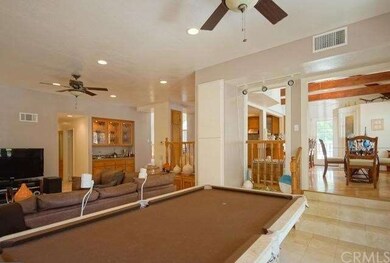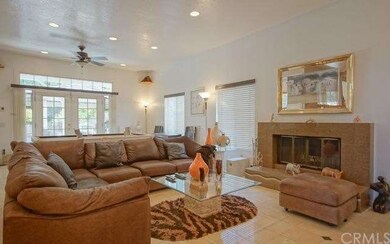
2423 Olympic View Dr Chino Hills, CA 91709
North Chino Hills NeighborhoodHighlights
- In Ground Pool
- Multi-Level Bedroom
- Main Floor Bedroom
- Canyon Hills Junior High School Rated A
- Fireplace in Primary Bedroom
- No HOA
About This Home
As of May 2017Located in one of the most desirable areas of Chino Hills, this beautiful home boasts great curb appeal. Upon entering through the custom front doors you will appreciate the vaulted ceilings, tile entry & expansive natural light throughout. Well-appointed features include spacious formal living & dining areas with hardwood flooring. The kitchen features stainless steel Thermador appliances including dual ovens, professional grade gas cooktop & dishwasher, granite counter tops with custom moveable center island with wine storage, breakfast bar & plenty of storage cabinets. The family room includes a warm, inviting fireplace and custom wet bar. 1st floor features include a bedroom & full bath and laundry room. 2nd floor features include a lovely master suite with fireplace, large tub with separate shower and balcony overlooking the private resort like backyard and ceiling fans in all bedrooms. Your private oasis features lush landscaping, large covered patio with ceiling fan, sparkling pool & spa with diving board and built in BBQ. Close to award-winning schools & shopping. Make this your dream home. No Association Fees!
Last Agent to Sell the Property
King Realty Group Inc License #01331827 Listed on: 07/31/2013
Home Details
Home Type
- Single Family
Est. Annual Taxes
- $11,293
Year Built
- Built in 1988
Lot Details
- 0.3 Acre Lot
Parking
- 3 Car Attached Garage
Interior Spaces
- 3,500 Sq Ft Home
- Family Room with Fireplace
- Living Room
Bedrooms and Bathrooms
- 4 Bedrooms
- Main Floor Bedroom
- Fireplace in Primary Bedroom
- Multi-Level Bedroom
- 3 Full Bathrooms
Pool
- In Ground Pool
- In Ground Spa
Utilities
- Central Heating and Cooling System
- Sewer Paid
Community Details
- No Home Owners Association
Listing and Financial Details
- Tax Lot 4
- Tax Tract Number 13249
- Assessor Parcel Number 1023572040000
Ownership History
Purchase Details
Home Financials for this Owner
Home Financials are based on the most recent Mortgage that was taken out on this home.Purchase Details
Home Financials for this Owner
Home Financials are based on the most recent Mortgage that was taken out on this home.Purchase Details
Home Financials for this Owner
Home Financials are based on the most recent Mortgage that was taken out on this home.Purchase Details
Home Financials for this Owner
Home Financials are based on the most recent Mortgage that was taken out on this home.Similar Homes in the area
Home Values in the Area
Average Home Value in this Area
Purchase History
| Date | Type | Sale Price | Title Company |
|---|---|---|---|
| Interfamily Deed Transfer | -- | Accommodation | |
| Grant Deed | $885,000 | Ticor Title Company Of Ca | |
| Grant Deed | $815,000 | Ticor Title | |
| Grant Deed | $325,000 | Commonwealth Land Title |
Mortgage History
| Date | Status | Loan Amount | Loan Type |
|---|---|---|---|
| Open | $800,000 | New Conventional | |
| Previous Owner | $531,000 | Adjustable Rate Mortgage/ARM | |
| Previous Owner | $150,000 | Credit Line Revolving | |
| Previous Owner | $100,000 | Credit Line Revolving | |
| Previous Owner | $515,703 | Unknown | |
| Previous Owner | $47,000 | Credit Line Revolving | |
| Previous Owner | $463,416 | Unknown | |
| Previous Owner | $368,000 | Unknown | |
| Previous Owner | $292,500 | No Value Available |
Property History
| Date | Event | Price | Change | Sq Ft Price |
|---|---|---|---|---|
| 05/26/2017 05/26/17 | Sold | $885,000 | -1.6% | $250 / Sq Ft |
| 03/22/2017 03/22/17 | Pending | -- | -- | -- |
| 03/11/2017 03/11/17 | Price Changed | $899,000 | -3.3% | $254 / Sq Ft |
| 02/14/2017 02/14/17 | For Sale | $930,000 | +14.1% | $263 / Sq Ft |
| 08/29/2013 08/29/13 | Sold | $815,000 | +5.2% | $233 / Sq Ft |
| 08/08/2013 08/08/13 | Pending | -- | -- | -- |
| 07/31/2013 07/31/13 | For Sale | $775,000 | -- | $221 / Sq Ft |
Tax History Compared to Growth
Tax History
| Year | Tax Paid | Tax Assessment Tax Assessment Total Assessment is a certain percentage of the fair market value that is determined by local assessors to be the total taxable value of land and additions on the property. | Land | Improvement |
|---|---|---|---|---|
| 2025 | $11,293 | $1,027,118 | $359,491 | $667,627 |
| 2024 | $11,293 | $1,006,978 | $352,442 | $654,536 |
| 2023 | $10,985 | $987,233 | $345,531 | $641,702 |
| 2022 | $10,920 | $967,876 | $338,756 | $629,120 |
| 2021 | $10,711 | $948,898 | $332,114 | $616,784 |
| 2020 | $10,574 | $939,169 | $328,709 | $610,460 |
| 2019 | $10,392 | $920,754 | $322,264 | $598,490 |
| 2018 | $10,166 | $902,700 | $315,945 | $586,755 |
| 2017 | $9,798 | $860,839 | $301,294 | $559,545 |
| 2016 | $9,170 | $843,960 | $295,386 | $548,574 |
| 2015 | $8,991 | $831,283 | $290,949 | $540,334 |
| 2014 | $8,817 | $815,000 | $285,250 | $529,750 |
Agents Affiliated with this Home
-

Seller's Agent in 2017
John Balsz
King Realty Group Inc
(909) 374-6320
119 in this area
233 Total Sales
-
Y
Buyer's Agent in 2017
Yan Lei
IRN Realty
Map
Source: California Regional Multiple Listing Service (CRMLS)
MLS Number: TR13151666
APN: 1023-572-04
- 13550 Martinique Dr
- 13577 Monte Royale Dr
- 2210 Olympic View Dr
- 2283 Avenida Las Ramblas
- 2253 Wandering Ridge Dr
- 2221 Wandering Ridge Dr
- 2741 Olympic View Dr
- 13208 Setting Sun Ct
- 2638 Highridge Dr
- 2693 Lookout Cir
- 13133 Le Parc Unit 806
- 13133 Le Parc Unit 503
- 13184 Spire Cir
- 13115 Le Parc Unit 48
- 13115 Le Parc Unit 40
- 13115 Le Parc
- 13199 Spire Cir
- 2598 Highgate Ct
- 2473 Hawkwood Dr
- 2568 Highgate Ct
