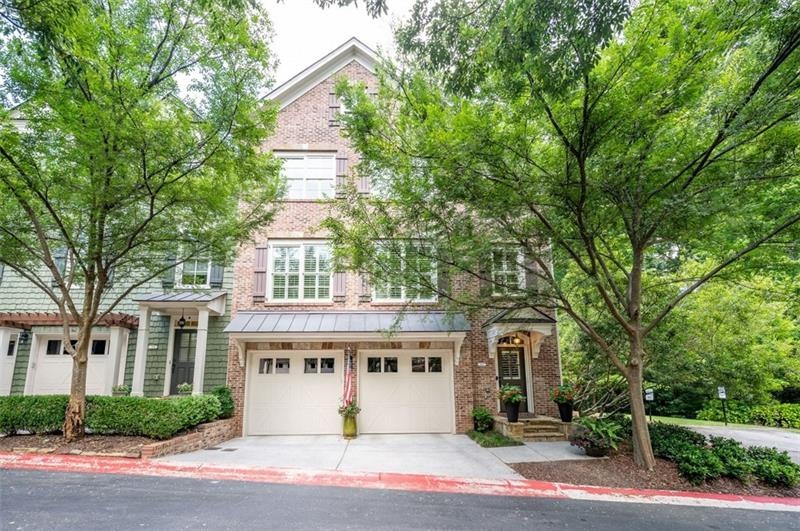
$580,000
- 3 Beds
- 3.5 Baths
- 2,800 Sq Ft
- 2368 Saint Davids Square NW
- Unit 4
- Kennesaw, GA
Exquisite 3-Bedroom Townhome in Overlook at Marietta Country Club – Elegance, Comfort & Breathtaking Views!Welcome to luxury townhome living at its finest! Nestled in the prestigious Overlook at Marietta Country Club, this 3-bedroom, 3.5-bathroom, 3-level townhome offers the perfect blend of sophistication, convenience, and stunning views. Thoughtfully designed with 2,544 sq. ft. of elegant
The Lawton Group Keller Williams Rlty Consultants
