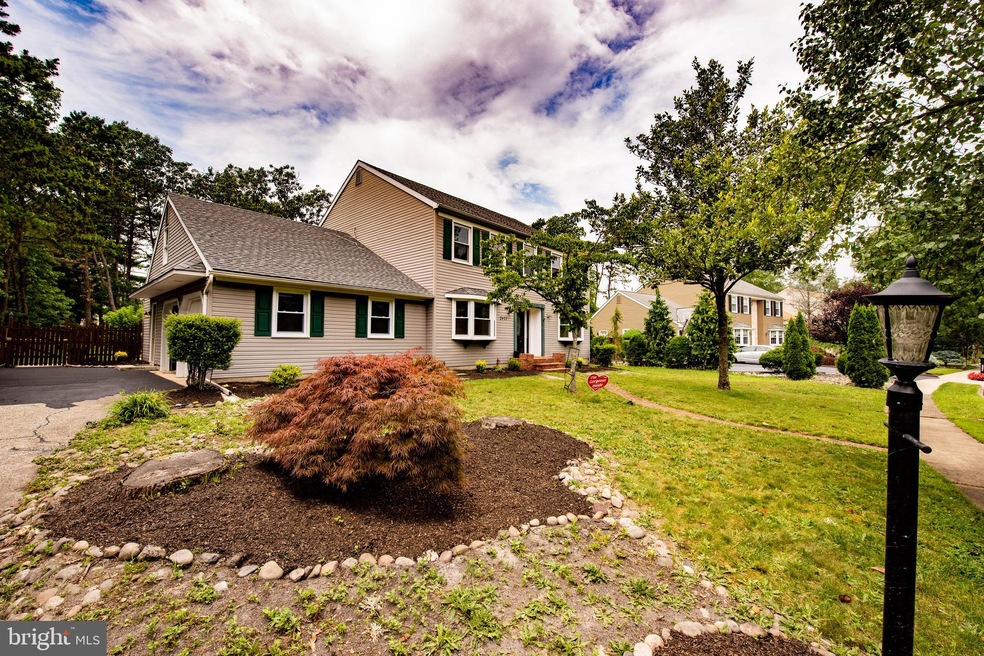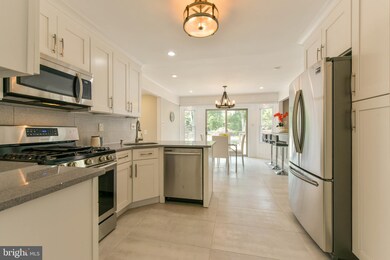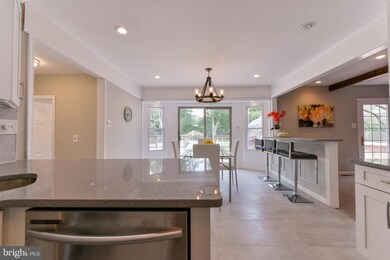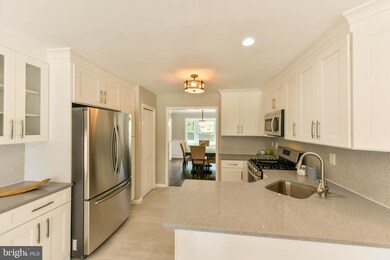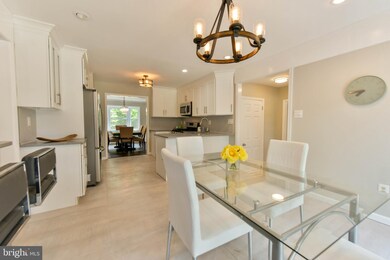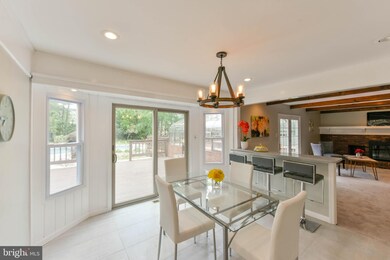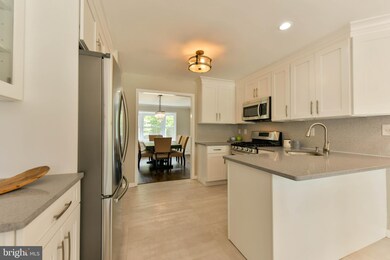
2423 Shady Ln Atco, NJ 08004
Waterford Township NeighborhoodHighlights
- In Ground Pool
- Deck
- Traditional Floor Plan
- Colonial Architecture
- Private Lot
- Partially Wooded Lot
About This Home
As of July 2019Are you looking for a house you can truly feel is HOME? Presenting this Magnificent Grand Center Hall Traditional Style home FULLY REHABBED LIKE NEW, located in the prestigious Olde Towne section of Waterford Township. With it's HAMMONTON School District and situated on a tree lined plush street, you'll find over 2,800 exquisite square feet in this model LIKE home! This 5 Bedroom 3 bath home includes a second private staircase off the main floor that leads up to a room over the garage to be used for office, GUEST ROOM, teenager room (so cool) or media room. You'll be impressed when you see the curb appeal this beauty has to offer. New roof, freshly painted shutters, professional landscape, newly sealed paved driveway leading to the backyard makes this home so impressive upon first viewing it. Enter the center hall colonial with its grand foyer and double doors off the dining room complete with wainscoting and hardwood flooring. The formal living room, also with double door entry, has great views of the green plush neighborhood views where you can sit and enjoy some quiet time. Large eat in kitchen you'll love cooking and entertaining in as you gaze out the backdoor sliders at the blue waters in the kidney shaped GUNNITE inground pool. Off the kitchen is the large family room area with brick fireplace and another set of sliders that lead into a HUGE GREENHOUSE. The backyard has been professionally landscaped and designed and when you're out there you will feel LIKE your in your own private oasis. Upstairs quarters consist of a Large Master Suite with double doors, 2 walk in closets a vanity area and a newly rehabbed bath/shower. The remaining three bedrooms on this level are all nice in size. Schedule your private tour today and fall in love with this house waiting for you to call it home!
Home Details
Home Type
- Single Family
Est. Annual Taxes
- $10,070
Year Built
- Built in 1979 | Remodeled in 2019
Lot Details
- 0.34 Acre Lot
- Lot Dimensions are 75x175
- Landscaped
- Private Lot
- Irregular Lot
- Partially Wooded Lot
- Backs to Trees or Woods
- Back and Front Yard
- Property is zoned R2
Parking
- Driveway
Home Design
- Colonial Architecture
- Asphalt Roof
- Vinyl Siding
Interior Spaces
- 2,870 Sq Ft Home
- Property has 2 Levels
- Traditional Floor Plan
- Chair Railings
- Crown Molding
- Wainscoting
- Ceiling height of 9 feet or more
- Brick Fireplace
- Gas Fireplace
- Entrance Foyer
- Family Room Off Kitchen
- Living Room
- Formal Dining Room
- Den
- Game Room
- Carpet
- Crawl Space
Kitchen
- Eat-In Kitchen
- Gas Oven or Range
- <<selfCleaningOvenToken>>
- Range Hood
- <<microwave>>
- Dishwasher
- Stainless Steel Appliances
- Disposal
Bedrooms and Bathrooms
- En-Suite Primary Bedroom
- En-Suite Bathroom
- Walk-In Closet
Laundry
- Laundry Room
- Laundry on main level
Accessible Home Design
- Doors swing in
Pool
- In Ground Pool
- Poolside Lot
Outdoor Features
- Deck
- Patio
- Exterior Lighting
Schools
- Waterford Elementary School
- Hammonton High School
Utilities
- Forced Air Heating and Cooling System
- Natural Gas Water Heater
Community Details
- No Home Owners Association
- Olde Towne Subdivision
Listing and Financial Details
- Tax Lot 00009
- Assessor Parcel Number 35-03004-00009
Ownership History
Purchase Details
Home Financials for this Owner
Home Financials are based on the most recent Mortgage that was taken out on this home.Purchase Details
Home Financials for this Owner
Home Financials are based on the most recent Mortgage that was taken out on this home.Purchase Details
Purchase Details
Home Financials for this Owner
Home Financials are based on the most recent Mortgage that was taken out on this home.Similar Homes in Atco, NJ
Home Values in the Area
Average Home Value in this Area
Purchase History
| Date | Type | Sale Price | Title Company |
|---|---|---|---|
| Deed | $293,000 | City Abstract | |
| Bargain Sale Deed | $142,000 | Platinum Title Services Inc | |
| Deed | -- | None Available | |
| Deed | $149,000 | -- |
Mortgage History
| Date | Status | Loan Amount | Loan Type |
|---|---|---|---|
| Closed | $0 | Unknown | |
| Open | $278,350 | New Conventional | |
| Previous Owner | $173,990 | Commercial | |
| Previous Owner | $129,000 | No Value Available |
Property History
| Date | Event | Price | Change | Sq Ft Price |
|---|---|---|---|---|
| 07/30/2019 07/30/19 | Sold | $293,000 | -0.7% | $102 / Sq Ft |
| 07/01/2019 07/01/19 | Pending | -- | -- | -- |
| 06/25/2019 06/25/19 | For Sale | $295,000 | +107.7% | $103 / Sq Ft |
| 04/01/2019 04/01/19 | Sold | $142,000 | -3.9% | $50 / Sq Ft |
| 02/01/2019 02/01/19 | Pending | -- | -- | -- |
| 01/26/2019 01/26/19 | For Sale | $147,700 | 0.0% | $52 / Sq Ft |
| 01/26/2019 01/26/19 | Price Changed | $147,700 | -0.5% | $52 / Sq Ft |
| 01/08/2019 01/08/19 | Pending | -- | -- | -- |
| 01/01/2019 01/01/19 | For Sale | $148,500 | 0.0% | $52 / Sq Ft |
| 11/23/2018 11/23/18 | Pending | -- | -- | -- |
| 11/16/2018 11/16/18 | For Sale | $148,500 | -- | $52 / Sq Ft |
Tax History Compared to Growth
Tax History
| Year | Tax Paid | Tax Assessment Tax Assessment Total Assessment is a certain percentage of the fair market value that is determined by local assessors to be the total taxable value of land and additions on the property. | Land | Improvement |
|---|---|---|---|---|
| 2024 | $10,807 | $251,500 | $45,500 | $206,000 |
| 2023 | $10,807 | $251,500 | $45,500 | $206,000 |
| 2022 | $10,327 | $251,500 | $45,500 | $206,000 |
| 2021 | $10,276 | $251,500 | $45,500 | $206,000 |
| 2020 | $10,226 | $251,500 | $45,500 | $206,000 |
| 2019 | $10,070 | $251,500 | $45,500 | $206,000 |
| 2018 | $10,060 | $251,500 | $45,500 | $206,000 |
| 2017 | $9,904 | $251,500 | $45,500 | $206,000 |
| 2016 | $9,761 | $251,500 | $45,500 | $206,000 |
| 2015 | $9,504 | $251,500 | $45,500 | $206,000 |
| 2014 | $8,489 | $153,700 | $32,900 | $120,800 |
Agents Affiliated with this Home
-
Michelle Greco

Seller's Agent in 2019
Michelle Greco
EXP Realty, LLC
(856) 535-7115
152 Total Sales
-
E
Seller's Agent in 2019
Elena Levin
REALHome Services and Solutions, Inc.
-
Kristin Roach

Buyer's Agent in 2019
Kristin Roach
RE/MAX
(856) 906-9595
72 Total Sales
Map
Source: Bright MLS
MLS Number: NJCD369612
APN: 35-03004-0000-00009
- 552 Jackson Rd
- 2436 Medford Rd
- 535 Jackson Rd
- 472 Jackson Rd
- 2442 Almira Ave
- 2430 Richards Ave
- 748 Fox Run Dr
- 2336 Auburn Ave
- 2315 Ilene Ln
- 694 5th St
- 214 Mill Rd
- 481 3rd St
- 164 Mill Rd
- 2305 Almira Ave
- 2289 Almira Ave
- 862 Maple Ave
- 2253 Linden Ave
- 23 Georgia Okeefe Way
- 2259 Almira Ave
- 2216 Harrison Ave
