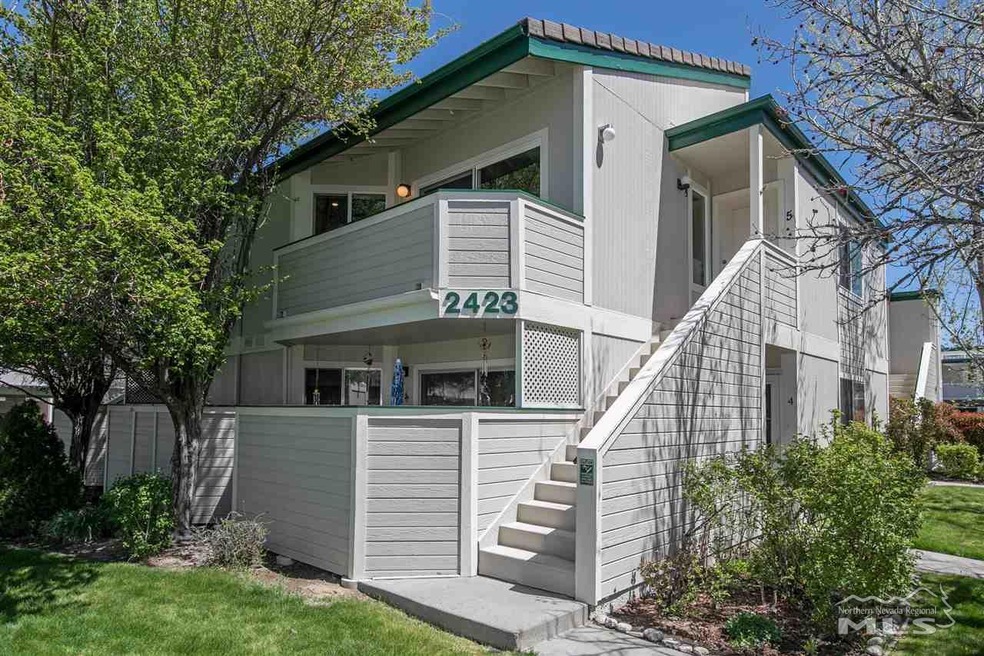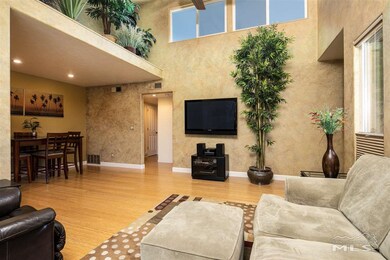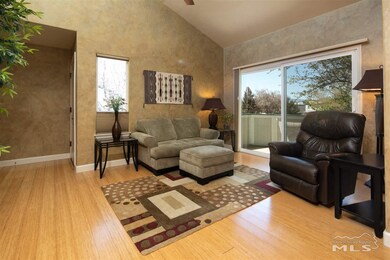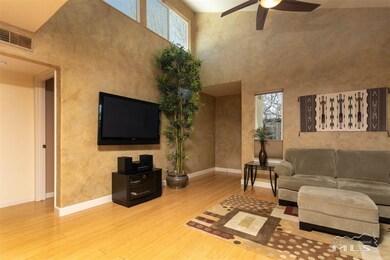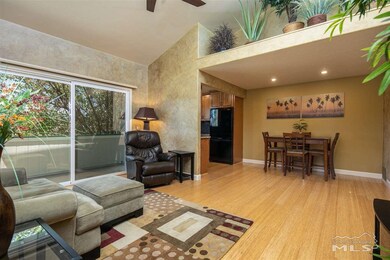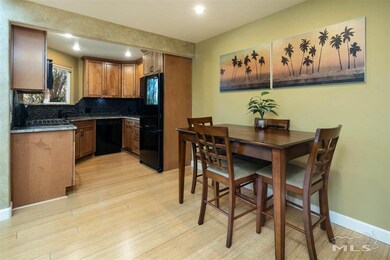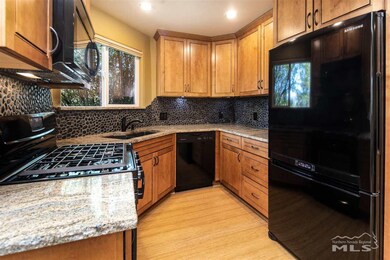
2423 Sunny Slope Dr Unit 5 Sparks, NV 89434
Reed NeighborhoodHighlights
- Unit is on the top floor
- Mountain View
- Wood Flooring
- In Ground Pool
- Deck
- Great Room
About This Home
As of June 2020A simply stunning, designer inspired condo, with a remodel totalaling over $55,000 in improvements and redesign. With Slide Mountain to the SW and the Carson range to the West, there is no better location in the complex. Upgrades include: reconfigured kitchen with undermount lighting, custom rock backsplash, Whirlpool gas range/oven and microwave, all new cabinetry, granite countertops, Bamboo flooring in all but bedrooms, new carpet in bedrooms,Old world hand texture throughout, bull nosed corners, custom, painting, all new doors and windows. the exterior was painted in 2018. HOA partial utilities include water, hot water and garbage. There is one garage space on the ground level, and one assigned carport space.
Last Agent to Sell the Property
Sierra Sotheby's Intl. Realty License #S.27684 Listed on: 04/28/2020

Property Details
Home Type
- Condominium
Est. Annual Taxes
- $626
Year Built
- Built in 1987
Lot Details
- Landscaped
- Front and Back Yard Sprinklers
HOA Fees
- $310 Monthly HOA Fees
Parking
- 1 Car Garage
- 1 Carport Space
- Tuck Under Parking
- Common or Shared Parking
- Assigned Parking
Home Design
- Shingle Roof
- Composition Roof
- Wood Siding
- Stick Built Home
Interior Spaces
- 918 Sq Ft Home
- 1-Story Property
- Ceiling Fan
- Double Pane Windows
- Vinyl Clad Windows
- Blinds
- Great Room
- Mountain Views
- Crawl Space
Kitchen
- Built-In Oven
- Gas Oven
- Gas Cooktop
- Microwave
- Dishwasher
Flooring
- Wood
- Carpet
Bedrooms and Bathrooms
- 2 Bedrooms
- Walk-In Closet
- 2 Full Bathrooms
- Primary Bathroom includes a Walk-In Shower
Laundry
- Laundry Room
- Laundry in Hall
- Dryer
- Washer
Pool
- In Ground Pool
- In Ground Spa
Schools
- Diedrichsen Elementary School
- Mendive Middle School
- Reed High School
Utilities
- Refrigerated Cooling System
- Forced Air Heating and Cooling System
- Heating System Uses Natural Gas
- Gas Water Heater
- Internet Available
- Phone Available
- Cable TV Available
Additional Features
- Deck
- Unit is on the top floor
Listing and Financial Details
- HUD Owned
- Home warranty included in the sale of the property
- Assessor Parcel Number 03044403
Community Details
Overview
- $200 HOA Transfer Fee
- Western Nevada Management/Springland Village Association
- Maintained Community
- The community has rules related to covenants, conditions, and restrictions
Amenities
- Common Area
Recreation
- Tennis Courts
- Community Pool
Ownership History
Purchase Details
Home Financials for this Owner
Home Financials are based on the most recent Mortgage that was taken out on this home.Purchase Details
Purchase Details
Purchase Details
Home Financials for this Owner
Home Financials are based on the most recent Mortgage that was taken out on this home.Purchase Details
Purchase Details
Home Financials for this Owner
Home Financials are based on the most recent Mortgage that was taken out on this home.Purchase Details
Purchase Details
Purchase Details
Home Financials for this Owner
Home Financials are based on the most recent Mortgage that was taken out on this home.Purchase Details
Home Financials for this Owner
Home Financials are based on the most recent Mortgage that was taken out on this home.Similar Homes in Sparks, NV
Home Values in the Area
Average Home Value in this Area
Purchase History
| Date | Type | Sale Price | Title Company |
|---|---|---|---|
| Bargain Sale Deed | $226,000 | First Centennial Title Reno | |
| Interfamily Deed Transfer | -- | Western Title Inc Ridge | |
| Bargain Sale Deed | $89,000 | Western Title Inc Ridge | |
| Bargain Sale Deed | $146,000 | First American Title | |
| Bargain Sale Deed | $87,500 | Western Title Inc | |
| Bargain Sale Deed | $87,000 | First American Title Co | |
| Interfamily Deed Transfer | -- | -- | |
| Grant Deed | $83,500 | Stewart Title | |
| Grant Deed | $73,000 | Stewart Title | |
| Grant Deed | -- | Stewart Title |
Mortgage History
| Date | Status | Loan Amount | Loan Type |
|---|---|---|---|
| Open | $214,700 | New Conventional | |
| Previous Owner | $156,600 | Unknown | |
| Previous Owner | $148,000 | Credit Line Revolving | |
| Previous Owner | $27,000 | Credit Line Revolving | |
| Previous Owner | $141,839 | FHA | |
| Previous Owner | $84,350 | FHA | |
| Previous Owner | $70,800 | FHA |
Property History
| Date | Event | Price | Change | Sq Ft Price |
|---|---|---|---|---|
| 06/24/2025 06/24/25 | For Sale | $290,000 | +28.3% | $316 / Sq Ft |
| 06/12/2020 06/12/20 | Sold | $226,000 | -0.9% | $246 / Sq Ft |
| 05/05/2020 05/05/20 | Pending | -- | -- | -- |
| 04/28/2020 04/28/20 | For Sale | $228,000 | -- | $248 / Sq Ft |
Tax History Compared to Growth
Tax History
| Year | Tax Paid | Tax Assessment Tax Assessment Total Assessment is a certain percentage of the fair market value that is determined by local assessors to be the total taxable value of land and additions on the property. | Land | Improvement |
|---|---|---|---|---|
| 2025 | $728 | $43,138 | $21,735 | $21,403 |
| 2024 | $707 | $41,668 | $20,160 | $21,508 |
| 2023 | $512 | $39,907 | $20,755 | $19,152 |
| 2022 | $687 | $33,625 | $16,940 | $16,685 |
| 2021 | $667 | $29,627 | $12,775 | $16,852 |
| 2020 | $645 | $30,188 | $13,020 | $17,168 |
| 2019 | $626 | $29,372 | $12,355 | $17,017 |
| 2018 | $608 | $23,947 | $7,140 | $16,807 |
| 2017 | $591 | $24,021 | $7,175 | $16,846 |
| 2016 | $577 | $23,882 | $6,475 | $17,407 |
| 2015 | $146 | $22,907 | $4,970 | $17,937 |
| 2014 | $559 | $15,936 | $3,535 | $12,401 |
| 2013 | -- | $14,928 | $2,625 | $12,303 |
Agents Affiliated with this Home
-
Paul Dunham

Seller's Agent in 2025
Paul Dunham
eXp Realty LLC
(775) 303-8656
4 in this area
224 Total Sales
-
Carol Greene

Seller's Agent in 2020
Carol Greene
Sierra Sotheby's Intl. Realty
(775) 848-7879
6 in this area
16 Total Sales
-
Cassie Craig

Buyer's Agent in 2020
Cassie Craig
eXp Realty LLC
(775) 829-5881
1 in this area
165 Total Sales
Map
Source: Northern Nevada Regional MLS
MLS Number: 200005317
APN: 030-444-03
- 2651 Sycamore Glen Dr Unit 4
- 2511 Sycamore Glen Dr Unit 4
- 2627 Sunny Slope Dr
- 2445 Sycamore Glen Dr Unit 6
- 2311 Sycamore Glen Dr Unit 4
- 1476 Heather Ct
- 2125 Woodhaven Ln
- 1280 O Callaghan Dr
- 1821 Fargo Way
- 1064 Bradley Square
- 1687 Noreen Dr
- 1874 Rosemary Dr
- 1035 Baywood Dr Unit D
- 1721 Burnside Dr
- 983 Glen Meadow Dr
- 1041 Baywood Dr Unit B
- 1015 Baywood Dr Unit C
- 1009 Baywood Dr Unit C
- 1020 Baywood Dr Unit B
- 1062 Baywood Dr Unit C
