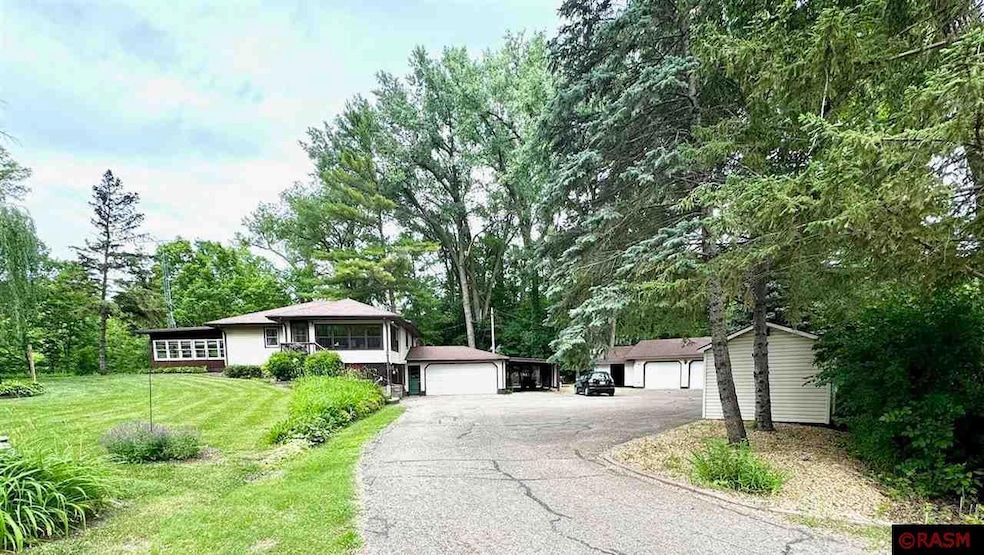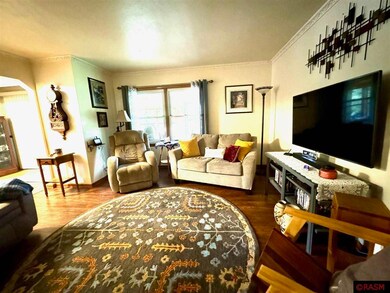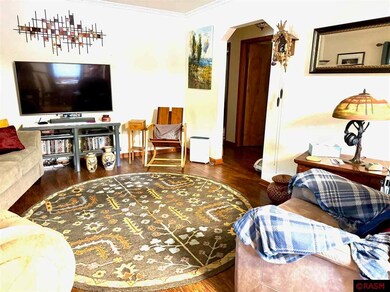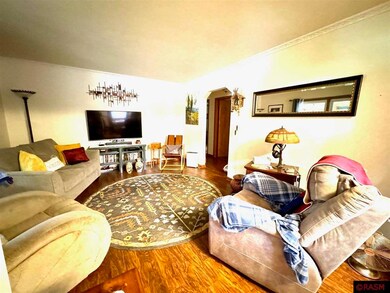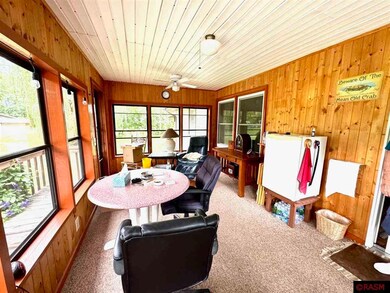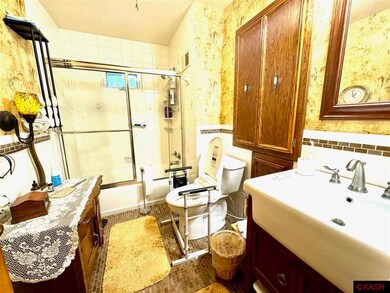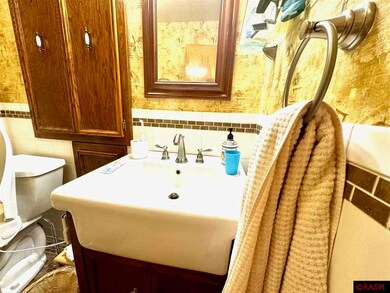
24230 3rd Ave Mankato, MN 56001
Highlights
- Raised Ranch Architecture
- Patio
- Tile Flooring
- 5 Car Attached Garage
- Bathroom on Main Level
- Landscaped
About This Home
As of August 2024Home Sweet Hobby Acreage! 3 Br | 2 Bath Patio Home | 2 Car Attached Garage | 3 Car Detached Garage Don't miss out on this great small acreage country-living property conveniently located outside of Mankato City Limits and St. Peter City Limits! Bring your fun DIY home updating ideas to build some great equity. This home has a spacious balance with a bright 3 season porch, 3 season recreational room and basement family room w/fireplace. Enjoy a beautifully manicured outdoor setting with private back patio, mature trees, lots of perennials and animals/nature in abundance. Hobbyist will appreciate the insulated and heated detached garage for tinkering and storage. And, there are 2 more outdoor sheds for even more storage!
Last Agent to Sell the Property
NICHE Real Estate LLC License #40914232 Listed on: 06/22/2024
Home Details
Home Type
- Single Family
Est. Annual Taxes
- $2,448
Year Built
- Built in 1954
Lot Details
- 1.26 Acre Lot
- Lot Dimensions are 275' x 170'
- Landscaped
Home Design
- Raised Ranch Architecture
- Frame Construction
- Asphalt Shingled Roof
- Rubber Roof
- Wood Siding
- Vinyl Siding
Interior Spaces
- Ceiling Fan
- Gas Fireplace
- Window Treatments
- Dining Room
- Tile Flooring
Kitchen
- Range
- Microwave
- Dishwasher
- Disposal
Bedrooms and Bathrooms
- 3 Bedrooms
- Bathroom on Main Level
Laundry
- Dryer
- Washer
Basement
- Walk-Out Basement
- Basement Fills Entire Space Under The House
- Block Basement Construction
Home Security
- Carbon Monoxide Detectors
- Fire and Smoke Detector
Parking
- 5 Car Attached Garage
- Garage Door Opener
Outdoor Features
- Patio
Utilities
- Forced Air Heating and Cooling System
- Private Water Source
- Electric Water Heater
- Private Sewer
Listing and Financial Details
- Assessor Parcel Number R40.04.20.201.002
Ownership History
Purchase Details
Home Financials for this Owner
Home Financials are based on the most recent Mortgage that was taken out on this home.Purchase Details
Home Financials for this Owner
Home Financials are based on the most recent Mortgage that was taken out on this home.Purchase Details
Similar Homes in Mankato, MN
Home Values in the Area
Average Home Value in this Area
Purchase History
| Date | Type | Sale Price | Title Company |
|---|---|---|---|
| Deed | $350,000 | -- | |
| Warranty Deed | -- | Fnc Title | |
| Warranty Deed | $1,500 | -- |
Mortgage History
| Date | Status | Loan Amount | Loan Type |
|---|---|---|---|
| Open | $94,000 | New Conventional | |
| Previous Owner | $322,500 | Reverse Mortgage Home Equity Conversion Mortgage | |
| Previous Owner | $20,000 | New Conventional | |
| Previous Owner | $99,500 | Unknown |
Property History
| Date | Event | Price | Change | Sq Ft Price |
|---|---|---|---|---|
| 08/15/2024 08/15/24 | Sold | $350,000 | +0.3% | $167 / Sq Ft |
| 06/29/2024 06/29/24 | Pending | -- | -- | -- |
| 06/22/2024 06/22/24 | For Sale | $349,000 | -- | $167 / Sq Ft |
Tax History Compared to Growth
Tax History
| Year | Tax Paid | Tax Assessment Tax Assessment Total Assessment is a certain percentage of the fair market value that is determined by local assessors to be the total taxable value of land and additions on the property. | Land | Improvement |
|---|---|---|---|---|
| 2024 | $2,430 | $305,500 | $75,000 | $230,500 |
| 2023 | $2,316 | $302,200 | $75,000 | $227,200 |
| 2022 | $2,012 | $281,400 | $75,000 | $206,400 |
| 2021 | $1,892 | $226,800 | $75,000 | $151,800 |
| 2020 | $1,814 | $203,500 | $60,000 | $143,500 |
| 2019 | $1,830 | $203,500 | $60,000 | $143,500 |
| 2018 | $1,698 | $206,700 | $60,000 | $146,700 |
| 2017 | $1,476 | $193,900 | $60,000 | $133,900 |
| 2016 | $1,346 | $181,200 | $60,000 | $121,200 |
| 2015 | $13 | $166,900 | $61,200 | $105,700 |
| 2014 | $1,470 | $168,100 | $61,200 | $106,900 |
Agents Affiliated with this Home
-
Cheryl Freitag
C
Seller's Agent in 2024
Cheryl Freitag
NICHE Real Estate LLC
(612) 599-8161
21 Total Sales
-
Jaxson Witty

Buyer's Agent in 2024
Jaxson Witty
Keller Williams Preferred Realty
(507) 382-4371
18 Total Sales
Map
Source: REALTOR® Association of Southern Minnesota
MLS Number: 7035284
APN: R40-04-20-201-002
- 502 Wood Dr
- 23600 Alray Dr
- 56855 Lafluer Ct
- 0 R40 04 33 126 001 Unit XXXXX 231st Street
- 100 N Hill Dr
- 22973 Minnesota 22
- 133 Maple Dr
- 133 Maple Dr Unit 59
- 126 Maple Dr Unit 62
- 25 Wood Dr Unit 9
- 23 Wood Dr Unit 8
- 130 Maple Dr Unit 64
- 17 Wood Dr Unit 5
- 64 Knoll Ln Unit 35
- 66 Knoll Ln Unit 36
- 24 Wood Dr Unit 33
- 110 Maple Dr Unit 74
- 34 Wood Dr Unit 38
- 107 Maple Dr Unit 46
- 304 Oak Ln Unit 109
