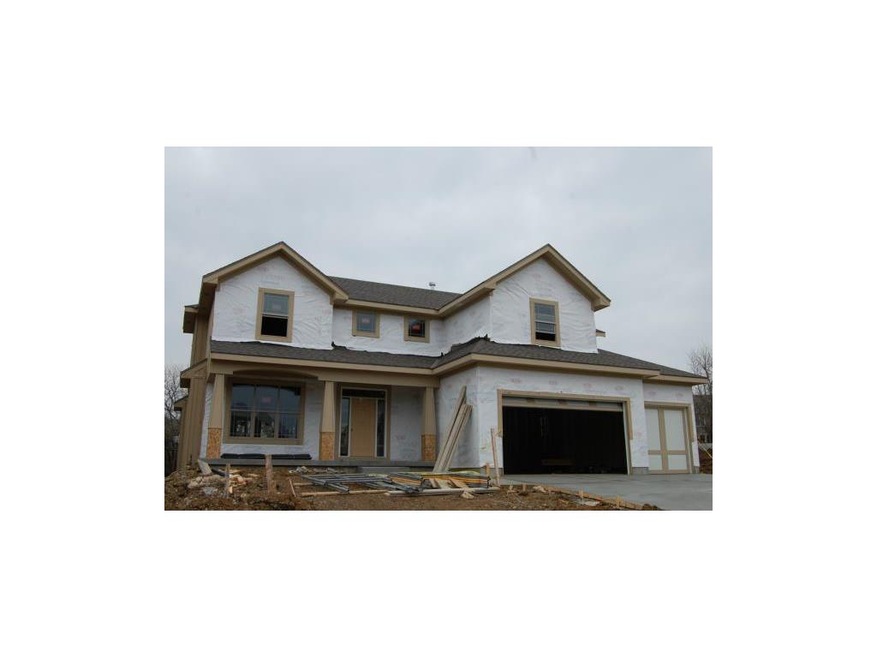
24232 W 121st Terrace Olathe, KS 66061
Highlights
- Great Room with Fireplace
- Vaulted Ceiling
- Wood Flooring
- Forest View Elementary School Rated A-
- Traditional Architecture
- Main Floor Bedroom
About This Home
As of February 2021The "Middleton IV" by Hilmann Homebuilding on a treed cul-de-sac lot. Wonderfully open plan features gourmet kitchen with huge granite island & walls of cabinets. 5th bedroom or office on 1st floor w/ full bath. Sit out on your covered patio/outside living area w/fireplace overlooking a treed lot. Huge master bedroom/bath suite w 2 closets.
Last Agent to Sell the Property
Quinn Real Estate Co License #BR00023665 Listed on: 01/18/2013
Home Details
Home Type
- Single Family
Est. Annual Taxes
- $5,000
HOA Fees
- $35 Monthly HOA Fees
Parking
- 3 Car Attached Garage
Home Design
- Home Under Construction
- Traditional Architecture
- Composition Roof
Interior Spaces
- Vaulted Ceiling
- Ceiling Fan
- Great Room with Fireplace
- 2 Fireplaces
- Formal Dining Room
- Wood Flooring
- Basement
- Sump Pump
Kitchen
- Breakfast Area or Nook
- Dishwasher
- Kitchen Island
- Disposal
Bedrooms and Bathrooms
- 5 Bedrooms
- Main Floor Bedroom
- Walk-In Closet
- 4 Full Bathrooms
- Whirlpool Bathtub
Schools
- Forest View Elementary School
- Olathe North High School
Additional Features
- Playground
- Forced Air Heating and Cooling System
Listing and Financial Details
- Assessor Parcel Number DP23660000 0110
Community Details
Overview
- Forest View The Estates Subdivision
Recreation
- Community Pool
Ownership History
Purchase Details
Purchase Details
Home Financials for this Owner
Home Financials are based on the most recent Mortgage that was taken out on this home.Purchase Details
Home Financials for this Owner
Home Financials are based on the most recent Mortgage that was taken out on this home.Purchase Details
Home Financials for this Owner
Home Financials are based on the most recent Mortgage that was taken out on this home.Similar Homes in Olathe, KS
Home Values in the Area
Average Home Value in this Area
Purchase History
| Date | Type | Sale Price | Title Company |
|---|---|---|---|
| Interfamily Deed Transfer | -- | None Available | |
| Warranty Deed | -- | Platinum Title Llc | |
| Warranty Deed | -- | First American Title | |
| Warranty Deed | -- | -- |
Mortgage History
| Date | Status | Loan Amount | Loan Type |
|---|---|---|---|
| Open | $350,000 | New Conventional | |
| Previous Owner | $380,000 | New Conventional | |
| Previous Owner | $172,000 | New Conventional | |
| Previous Owner | $394,950 | New Conventional | |
| Previous Owner | $82,950 | No Value Available | |
| Previous Owner | $355,880 | New Conventional | |
| Previous Owner | $82,950 | Unknown | |
| Previous Owner | $355,880 | Construction |
Property History
| Date | Event | Price | Change | Sq Ft Price |
|---|---|---|---|---|
| 02/22/2021 02/22/21 | Sold | -- | -- | -- |
| 01/23/2021 01/23/21 | Pending | -- | -- | -- |
| 01/22/2021 01/22/21 | For Sale | $504,000 | +14.6% | $155 / Sq Ft |
| 08/15/2013 08/15/13 | Sold | -- | -- | -- |
| 06/11/2013 06/11/13 | Pending | -- | -- | -- |
| 01/18/2013 01/18/13 | For Sale | $439,950 | -- | -- |
Tax History Compared to Growth
Tax History
| Year | Tax Paid | Tax Assessment Tax Assessment Total Assessment is a certain percentage of the fair market value that is determined by local assessors to be the total taxable value of land and additions on the property. | Land | Improvement |
|---|---|---|---|---|
| 2024 | $8,050 | $70,610 | $13,272 | $57,338 |
| 2023 | $7,583 | $65,630 | $12,070 | $53,560 |
| 2022 | $7,150 | $60,191 | $10,491 | $49,700 |
| 2021 | $6,810 | $54,843 | $10,491 | $44,352 |
| 2020 | $7,268 | $57,971 | $10,491 | $47,480 |
| 2019 | $7,363 | $58,328 | $11,369 | $46,959 |
| 2018 | $6,817 | $52,624 | $11,369 | $41,255 |
| 2017 | $6,956 | $54,154 | $10,334 | $43,820 |
| 2016 | $7,029 | $52,302 | $10,334 | $41,968 |
| 2015 | $6,946 | $51,520 | $10,334 | $41,186 |
| 2013 | -- | $10,272 | $10,272 | $0 |
Agents Affiliated with this Home
-

Seller's Agent in 2021
Aaron Donner
Keller Williams Realty Partners Inc.
(913) 526-8626
104 in this area
319 Total Sales
-

Buyer's Agent in 2021
Wendy Foil
West Village Realty
(913) 238-6032
20 in this area
182 Total Sales
-
L
Seller's Agent in 2013
Linda D Roberts
Quinn Real Estate Co
(913) 980-7868
7 in this area
28 Total Sales
-

Seller Co-Listing Agent in 2013
Bruce Stout
Rodrock & Associates Realtors
(913) 231-8404
98 Total Sales
-
T
Buyer's Agent in 2013
Tim Golba
Montgomery And Company RE
(913) 579-8647
8 in this area
32 Total Sales
Map
Source: Heartland MLS
MLS Number: 1812345
APN: DP23660000-0110
- 12252 S Solomon Rd
- 11236 S Sunray Dr
- 11271 S Sunray Dr
- 11242 S Sunray Dr
- 23870 W 121st St
- 12395 S Hastings St
- 24139 W 124th Terrace
- 24564 W 124th Terrace
- 12300 S Hastings St
- 12472 S Barth Rd
- 23856 W 124th Ct
- 12484 S Barth Rd
- 23717 W 118th Terrace
- 11717 S Barth Rd
- 23690 W 118th St
- 12519 S Mesquite St
- 24631 W 126th St
- 11807 S Kenton St
- 24586 W 126th Terrace
- 24331 W 126th Terrace
